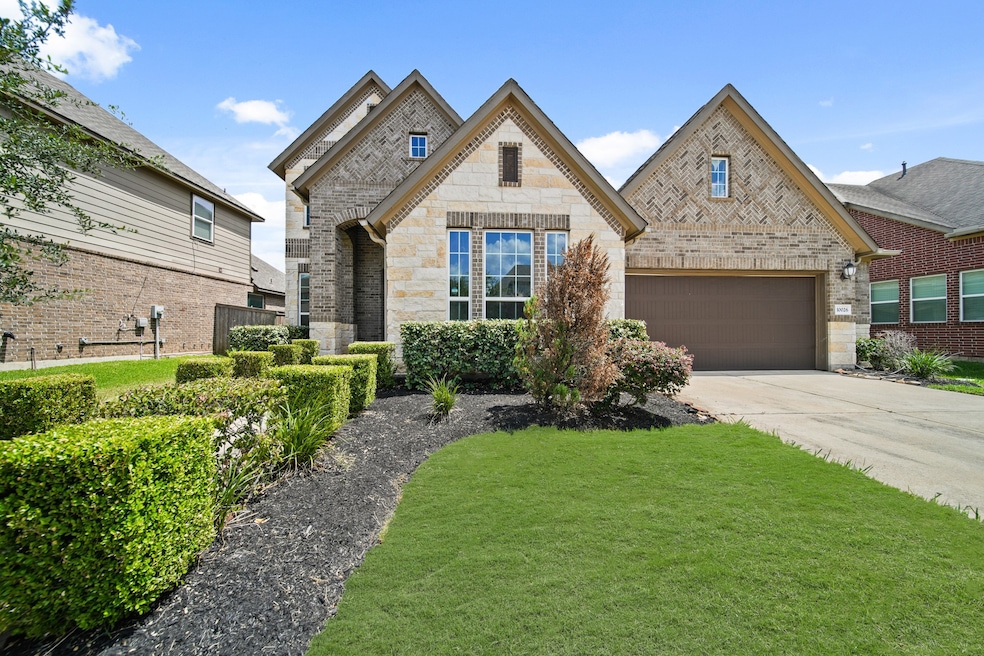10026 Tribeca Trail Missouri City, TX 77459
Sienna NeighborhoodHighlights
- Golf Course Community
- Home Theater
- Engineered Wood Flooring
- Donald Leonetti Elementary School Rated A
- Traditional Architecture
- High Ceiling
About This Home
Welcome to 10026 Tribeca Trail, a stunning 5-bedroom, 4-bath home in the heart of Sienna. Built in 2017, this 3,133 sq ft beauty offers a first-floor primary suite and guest bedroom, perfect for multi-generational living, plus three additional bedrooms, a media room, and a spacious game room upstairs. The open-concept kitchen features granite counters, gas cooktop, walk-in pantry, and flows seamlessly into the family room with a cozy gas-log fireplace. Engineered wood floors, high ceilings, and pre-wired surround sound add style and comfort. Outside, enjoy a large fenced backyard with covered patio. Located near Sawmill Lake Club and zoned to top-rated Fort Bend ISD schools, this home combines modern design, energy savings, and a prime location for the perfect lifestyle. Easy access to I-69, Beltway 8, and just ~15 miles from Houston. Don’t miss this gem—turnkey living in one of the area’s most desirable master-planned communities! Call to schedule your private showing!
Home Details
Home Type
- Single Family
Est. Annual Taxes
- $11,837
Year Built
- Built in 2017
Lot Details
- 8,335 Sq Ft Lot
- Back Yard Fenced
Parking
- 2 Car Attached Garage
- Garage Door Opener
- Driveway
Home Design
- Traditional Architecture
Interior Spaces
- 3,133 Sq Ft Home
- 2-Story Property
- High Ceiling
- Ceiling Fan
- Gas Log Fireplace
- Formal Entry
- Family Room Off Kitchen
- Living Room
- Breakfast Room
- Combination Kitchen and Dining Room
- Home Theater
- Game Room
- Utility Room
- Fire and Smoke Detector
Kitchen
- Double Oven
- Electric Oven
- Gas Cooktop
- Microwave
- Dishwasher
- Kitchen Island
- Granite Countertops
- Disposal
Flooring
- Engineered Wood
- Carpet
- Tile
Bedrooms and Bathrooms
- 5 Bedrooms
- 4 Full Bathrooms
- Double Vanity
- Soaking Tub
- Bathtub with Shower
- Separate Shower
Laundry
- Dryer
- Washer
Eco-Friendly Details
- ENERGY STAR Qualified Appliances
- Energy-Efficient Windows with Low Emissivity
- Energy-Efficient Thermostat
Schools
- Leonetti Elementary School
- Thornton Middle School
- Ridge Point High School
Utilities
- Central Heating and Cooling System
- Heating System Uses Gas
- Programmable Thermostat
- Cable TV Available
Listing and Financial Details
- Property Available on 8/12/25
- Long Term Lease
Community Details
Overview
- Sienna Plantation Subdivision
Recreation
- Golf Course Community
- Community Pool
- Park
- Trails
Pet Policy
- Call for details about the types of pets allowed
- Pet Deposit Required
Map
Source: Houston Association of REALTORS®
MLS Number: 56671161
APN: 8119-10-001-0420-907
- 10023 Starhill Ct
- 10039 Cypress Path
- 10015 Starhill Ct
- 10118 Cypress Path
- 10115 Cypress Path
- 10022 Orchard Field
- 1910 Regent Mill Dr
- 10215 Palmour Pass
- 9923 Golden Woods Dr
- 10007 Golden Woods Dr
- 10027 Golden Woods Dr
- 3095M Plan at Valencia Bend - Sienna 55' - Valencia
- 2726M Plan at Valencia Bend - Sienna 55' - Valencia
- 3484M Plan at Valencia Bend - Sienna 55' - Valencia
- 2737M Plan at Valencia Bend - Sienna 55' - Valencia
- 3330M Plan at Valencia Bend - Sienna 55' - Valencia
- 3395M Plan at Valencia Bend - Sienna 55' - Valencia
- 2949M Plan at Valencia Bend - Sienna 55' - Valencia
- 2738M Plan at Valencia Bend - Sienna 55' - Valencia
- 3431M Plan at Valencia Bend - Sienna 55' - Valencia
- 9911 Regal Bend Dr
- 9915 Foggy River
- 10235 Forest Lake Dr
- 9402 Orchard Trail
- 1735 Harvest Lake Dr
- 1935 Creekwood Cove
- 9415 Water Breeze Ct
- 1719 Delta Oaks Dr
- 9307 Crescent Mill Dr
- 9018 Orchard Cove
- 10106 Water Harbor Dr
- 5912236418 A
- 595463421 A
- 1422 Shaded Rock Dr
- 1631 Rustling Creek Dr
- 8002 Scanlan Trace
- 8038 Scanlan Trace
- 8911 Orchard Cove
- 8922 Stanley Oak Dr
- 1542 Park Path Dr







