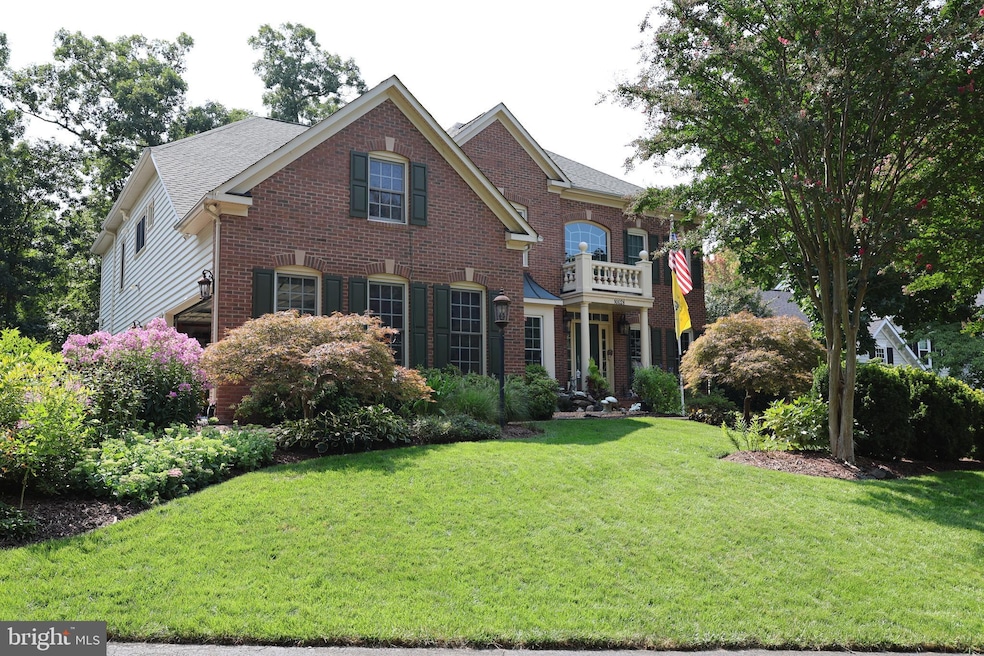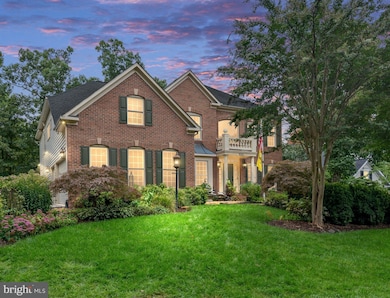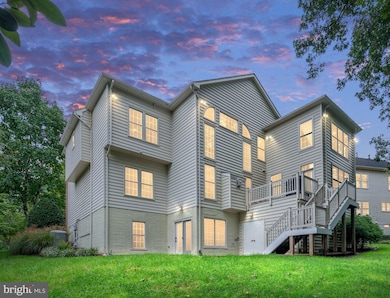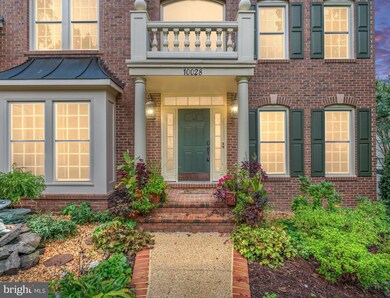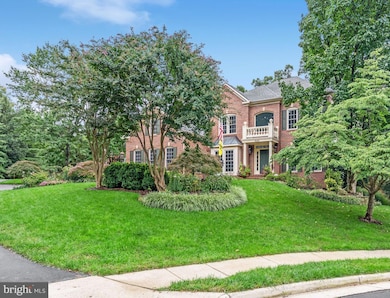
10028 Island Fog Ct Bristow, VA 20136
Villages At Saybrooke NeighborhoodHighlights
- Home Theater
- View of Trees or Woods
- Colonial Architecture
- Cedar Point Elementary School Rated A-
- Dual Staircase
- Clubhouse
About This Home
As of December 2024Stunning 3-Level Family Home in Tranquil Cul-de-Sac
Welcome to your dream home! This exquisite 5-bedroom (+Bonus Room), 5-bathroom single-family detached residence boasts three levels of luxurious living space, perfectly situated on a serene cul-de-sac lot that backs to lush woods for added privacy.
Main Level Features: Step inside the 2-story foyer to discover an inviting formal sitting room that sets the tone for elegance while the adjacent living room offers the casual relaxation of a home. The gourmet kitchen is a chef’s delight, featuring a spacious island, high-end appliances, and ample cabinetry. Flow seamlessly into the dining room, enhanced by a convenient butler’s pantry—ideal for entertaining. A dedicated main floor office offers a quiet space for productivity. Make sure to check out all the storage- custom built-in under the main staircase, walk-in pantry, and custom built-ins throughout!
Outdoor Oasis: Enjoy the best of both indoor and outdoor living with a charming deck and a spacious patio, perfect for gatherings or relaxing while surrounded by nature. Don't miss the bonus storage built-out under the deck!
Upper-Level Retreat: Retreat to the primary bedroom suite, complete with a sun-drenched sitting/ dressing room and dual walk-in closets. The remodeled spa-like bath is a true sanctuary, featuring a jetted walk-in shower, a luxurious soaking tub with a dedicated tankless water heater, and dual vanities. Built-in dry bar in primary. Spacious secondary bedrooms ensure comfort for family and guests alike.
Lower Level Entertainment: The fully finished lower level is an entertainer's dream, featuring a large family room, a full bath, an additional bedroom, and a dedicated movie room for cinematic nights. A custom-built full bar adds a touch of sophistication and fun, making it the perfect spot for gatherings, game days, and holidays!
Additional Highlights:
3-car garage with an electric vehicle charging station hookup 50A/240V on back wall of first bay, workbenches, and storage
Ample storage space throughout, inside & out!
Backs to serene woods for ultimate privacy
Sought after Villages of Saybrooke HOA - community pool, clubhouse, tennis & basketball courts, walking/jogging trails and so much more!
This stunning home combines luxury, functionality, and comfort in an idyllic setting—don’t miss your chance to make it yours!
Last Agent to Sell the Property
Pearson Smith Realty LLC License #0225201837 Listed on: 10/04/2024

Home Details
Home Type
- Single Family
Est. Annual Taxes
- $8,179
Year Built
- Built in 1997
Lot Details
- 0.28 Acre Lot
- Stone Retaining Walls
- Sprinkler System
- Property is in excellent condition
- Property is zoned RPC
HOA Fees
- $100 Monthly HOA Fees
Parking
- 3 Car Direct Access Garage
- 5 Driveway Spaces
- Electric Vehicle Home Charger
- Parking Storage or Cabinetry
- Side Facing Garage
- Garage Door Opener
Home Design
- Colonial Architecture
- Bump-Outs
- Combination Foundation
Interior Spaces
- Property has 3 Levels
- Dual Staircase
- Built-In Features
- Bar
- Chair Railings
- Crown Molding
- Two Story Ceilings
- Ceiling Fan
- Marble Fireplace
- Fireplace Mantel
- Entrance Foyer
- Family Room Off Kitchen
- Sitting Room
- Living Room
- Formal Dining Room
- Home Theater
- Den
- Sun or Florida Room
- Storage Room
- Views of Woods
Kitchen
- Butlers Pantry
- Gas Oven or Range
- Built-In Microwave
- Dishwasher
- Kitchen Island
- Disposal
- Instant Hot Water
Flooring
- Wood
- Carpet
- Tile or Brick
Bedrooms and Bathrooms
- En-Suite Primary Bedroom
- En-Suite Bathroom
- Walk-In Closet
- Soaking Tub
- Walk-in Shower
Laundry
- Laundry Room
- Laundry on main level
- Dryer
- Washer
Basement
- Walk-Out Basement
- Basement Fills Entire Space Under The House
- Interior and Exterior Basement Entry
- Basement with some natural light
Home Security
- Home Security System
- Exterior Cameras
Outdoor Features
- Deck
- Patio
- Exterior Lighting
- Outdoor Storage
- Outdoor Grill
- Rain Gutters
Schools
- Cedar Point Elementary School
- Marsteller Middle School
- Patriot High School
Utilities
- Forced Air Zoned Cooling and Heating System
- Programmable Thermostat
- Tankless Water Heater
- Natural Gas Water Heater
Listing and Financial Details
- Tax Lot 12A
- Assessor Parcel Number 7595-03-6305
Community Details
Overview
- Braemar Subdivision
Amenities
- Common Area
- Clubhouse
Recreation
- Tennis Courts
- Community Basketball Court
- Community Playground
- Community Pool
- Jogging Path
Ownership History
Purchase Details
Home Financials for this Owner
Home Financials are based on the most recent Mortgage that was taken out on this home.Purchase Details
Purchase Details
Home Financials for this Owner
Home Financials are based on the most recent Mortgage that was taken out on this home.Purchase Details
Similar Homes in the area
Home Values in the Area
Average Home Value in this Area
Purchase History
| Date | Type | Sale Price | Title Company |
|---|---|---|---|
| Deed | $1,100,000 | Cardinal Title | |
| Deed | $1,100,000 | Cardinal Title | |
| Interfamily Deed Transfer | -- | None Available | |
| Deed | $353,700 | -- | |
| Deed | $50,450 | -- |
Mortgage History
| Date | Status | Loan Amount | Loan Type |
|---|---|---|---|
| Open | $650,000 | New Conventional | |
| Closed | $650,000 | New Conventional | |
| Previous Owner | $242,000 | New Conventional | |
| Previous Owner | $247,550 | New Conventional |
Property History
| Date | Event | Price | Change | Sq Ft Price |
|---|---|---|---|---|
| 12/06/2024 12/06/24 | Sold | $1,100,000 | 0.0% | $182 / Sq Ft |
| 10/04/2024 10/04/24 | For Sale | $1,100,000 | -- | $182 / Sq Ft |
Tax History Compared to Growth
Tax History
| Year | Tax Paid | Tax Assessment Tax Assessment Total Assessment is a certain percentage of the fair market value that is determined by local assessors to be the total taxable value of land and additions on the property. | Land | Improvement |
|---|---|---|---|---|
| 2025 | $8,056 | $947,000 | $203,300 | $743,700 |
| 2024 | $8,056 | $810,100 | $193,700 | $616,400 |
| 2023 | $8,058 | $774,400 | $175,000 | $599,400 |
| 2022 | $8,315 | $740,500 | $169,500 | $571,000 |
| 2021 | $8,104 | $667,600 | $142,300 | $525,300 |
| 2020 | $9,779 | $630,900 | $132,400 | $498,500 |
| 2019 | $9,402 | $606,600 | $132,000 | $474,600 |
| 2018 | $7,025 | $581,800 | $125,600 | $456,200 |
| 2017 | $6,960 | $567,700 | $125,600 | $442,100 |
| 2016 | $6,842 | $563,400 | $124,000 | $439,400 |
| 2015 | $6,572 | $546,000 | $124,000 | $422,000 |
| 2014 | $6,572 | $529,300 | $119,200 | $410,100 |
Agents Affiliated with this Home
-
Kristina Aussems

Seller's Agent in 2024
Kristina Aussems
Pearson Smith Realty LLC
(908) 310-8266
1 in this area
43 Total Sales
-
Brent Livingston

Seller Co-Listing Agent in 2024
Brent Livingston
Pearson Smith Realty LLC
(703) 473-3035
1 in this area
43 Total Sales
-
Hugo Medina

Buyer's Agent in 2024
Hugo Medina
Samson Properties
(703) 378-8810
1 in this area
23 Total Sales
Map
Source: Bright MLS
MLS Number: VAPW2080112
APN: 7595-03-6305
- 12360 Corncrib Ct
- 10179 Elgin Way
- 12215 Conveyor Ct
- 10024 Darnaway Ct
- 9744 Runner Stone Place
- 12002 Fitzgerald Way
- 12021 Spring Beauty Rd
- Hampton II Plan at Parkgate Estates
- 9771 Maitland Loop
- 12075 Country Mill Dr
- 12127 & 12131 Vint Hill Rd
- 9661 Granary Place
- 9662 Bedder Stone Place
- 9871 Upper Mill Loop
- 10541 Blazing Star Loop
- 9860 Airedale Ct
- 12054 Nokesville Rd
- 10119 Orland Stone Dr
- 12957 Kyle Moor Place
- 11688 Camp Jones Ct
