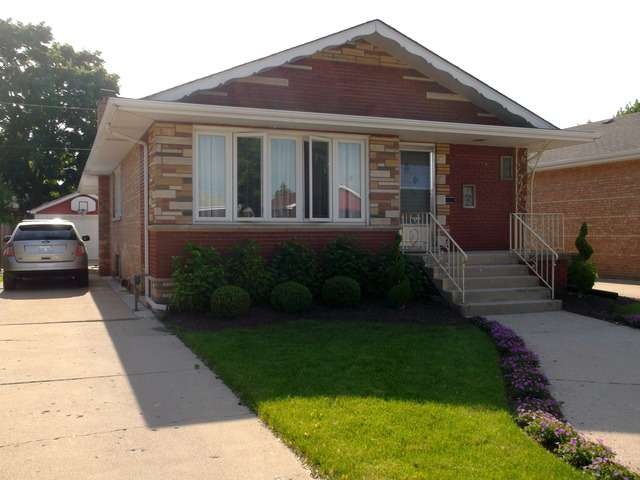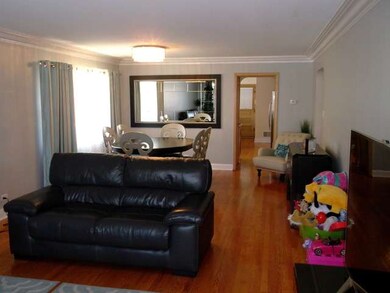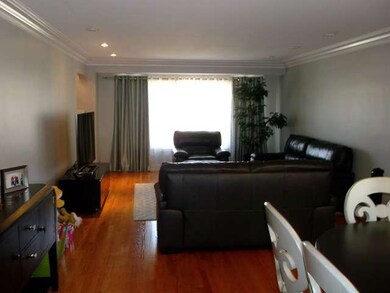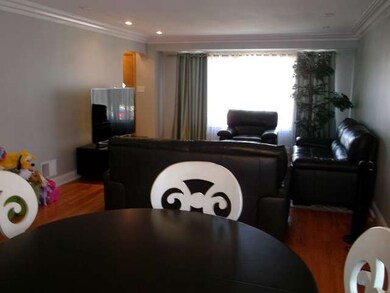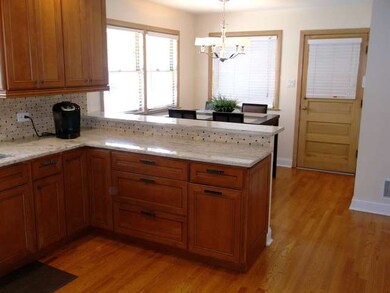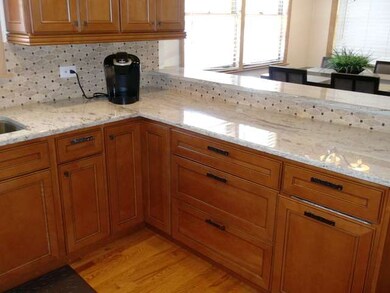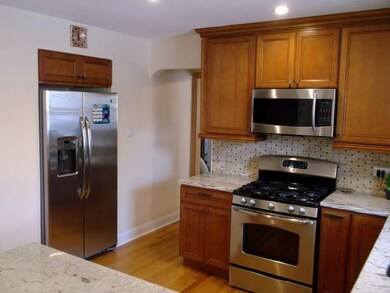
10028 S Sawyer Ave Evergreen Park, IL 60805
Highlights
- Wood Flooring
- Main Floor Bedroom
- Breakfast Room
- Evergreen Park High School Rated A
- Sun or Florida Room
- Stainless Steel Appliances
About This Home
As of August 2015WOW - LOOK AT THIS COMPLETELY UPDATED 3 BEDROOM 2&1/2 HOME FEATURING ALL HARDWOOD FLOORING- ALL NEW LIGHTING,A NEW UPDATED KITCHEN w NEW CABINETS, NEW COUNTER TOPS & STAINLESS STEEL APPLIANCES, NEW UPDATED FULL AND HALF BATH ON THE MAIN LEVEL-A FULL FINISHED BASEMENT WITH A FULL BATHROOM. A LARGE UTILITY ROOM WITH HIGH END WASHER AND DRYER.NEWER HVAC SYSTEM - PROFESSIONAL LANDSCAPING AND MUCH MORE!!MOVE RIGHT IN!!
Last Agent to Sell the Property
Keller Williams Preferred Rlty License #471018883 Listed on: 06/04/2015

Home Details
Home Type
- Single Family
Est. Annual Taxes
- $7,742
Year Built
- 1959
Parking
- Detached Garage
- Garage Door Opener
- Driveway
- Garage Is Owned
Home Design
- Brick Exterior Construction
- Slab Foundation
- Asphalt Shingled Roof
Interior Spaces
- Breakfast Room
- Sun or Florida Room
- Wood Flooring
- Storm Screens
Kitchen
- Breakfast Bar
- Oven or Range
- Microwave
- Dishwasher
- Stainless Steel Appliances
Bedrooms and Bathrooms
- Main Floor Bedroom
- Bathroom on Main Level
- Soaking Tub
Laundry
- Dryer
- Washer
Finished Basement
- Exterior Basement Entry
- Finished Basement Bathroom
Outdoor Features
- Patio
- Porch
Utilities
- Forced Air Heating and Cooling System
- Heating System Uses Gas
- Lake Michigan Water
Additional Features
- Fenced Yard
- Property is near a bus stop
Listing and Financial Details
- Homeowner Tax Exemptions
Ownership History
Purchase Details
Purchase Details
Home Financials for this Owner
Home Financials are based on the most recent Mortgage that was taken out on this home.Similar Homes in the area
Home Values in the Area
Average Home Value in this Area
Purchase History
| Date | Type | Sale Price | Title Company |
|---|---|---|---|
| Interfamily Deed Transfer | -- | None Available | |
| Warranty Deed | $218,000 | Attorney |
Mortgage History
| Date | Status | Loan Amount | Loan Type |
|---|---|---|---|
| Open | $162,600 | New Conventional | |
| Closed | $174,400 | New Conventional |
Property History
| Date | Event | Price | Change | Sq Ft Price |
|---|---|---|---|---|
| 08/17/2015 08/17/15 | Sold | $218,000 | -7.2% | $149 / Sq Ft |
| 07/03/2015 07/03/15 | Pending | -- | -- | -- |
| 06/04/2015 06/04/15 | For Sale | $235,000 | +79.4% | $160 / Sq Ft |
| 12/31/2012 12/31/12 | Sold | $131,000 | -10.8% | $89 / Sq Ft |
| 12/14/2012 12/14/12 | Pending | -- | -- | -- |
| 11/25/2012 11/25/12 | For Sale | $146,900 | -- | $100 / Sq Ft |
Tax History Compared to Growth
Tax History
| Year | Tax Paid | Tax Assessment Tax Assessment Total Assessment is a certain percentage of the fair market value that is determined by local assessors to be the total taxable value of land and additions on the property. | Land | Improvement |
|---|---|---|---|---|
| 2024 | $7,742 | $24,376 | $3,587 | $20,789 |
| 2023 | $5,631 | $26,000 | $3,587 | $22,413 |
| 2022 | $5,631 | $17,651 | $3,074 | $14,577 |
| 2021 | $5,475 | $17,650 | $3,074 | $14,576 |
| 2020 | $5,354 | $17,650 | $3,074 | $14,576 |
| 2019 | $4,750 | $15,660 | $2,818 | $12,842 |
| 2018 | $4,653 | $15,660 | $2,818 | $12,842 |
| 2017 | $5,443 | $17,918 | $2,818 | $15,100 |
| 2016 | $4,132 | $12,934 | $2,305 | $10,629 |
| 2015 | $4,652 | $14,349 | $2,305 | $12,044 |
| 2014 | $5,081 | $17,527 | $2,305 | $15,222 |
| 2013 | $3,740 | $13,100 | $2,305 | $10,795 |
Agents Affiliated with this Home
-

Seller's Agent in 2015
Anthony Meier
Keller Williams Preferred Rlty
(708) 249-3172
1 in this area
80 Total Sales
-

Buyer's Agent in 2015
Barry Gaw
RE/MAX
(708) 857-1500
7 in this area
165 Total Sales
-

Seller's Agent in 2012
John Wanda
Century 21 Circle
(708) 912-7375
6 in this area
105 Total Sales
Map
Source: Midwest Real Estate Data (MRED)
MLS Number: MRD08943766
APN: 24-11-407-026-0000
- 10026 S Spaulding Ave
- 3132 W 101st Place
- 3052 W 100th St
- 10248 S Albany Ave
- 2946 W 102nd St
- 3415 W Maple St
- 9744 S Utica Ave
- 2958 W 103rd St
- 9656 S Utica Ave
- 10324 S Sacramento Ave
- 10423 S Sawyer Ave
- 3534 W 103rd St
- 10427 S Homan Ave
- 2820 W 100th Place
- 10449 S Kedzie Ave Unit C
- 10455 S Spaulding Ave
- 9602 S Troy Ave
- 9906 S California Ave
- 10105 S California Ave
- 10201 S California Ave
