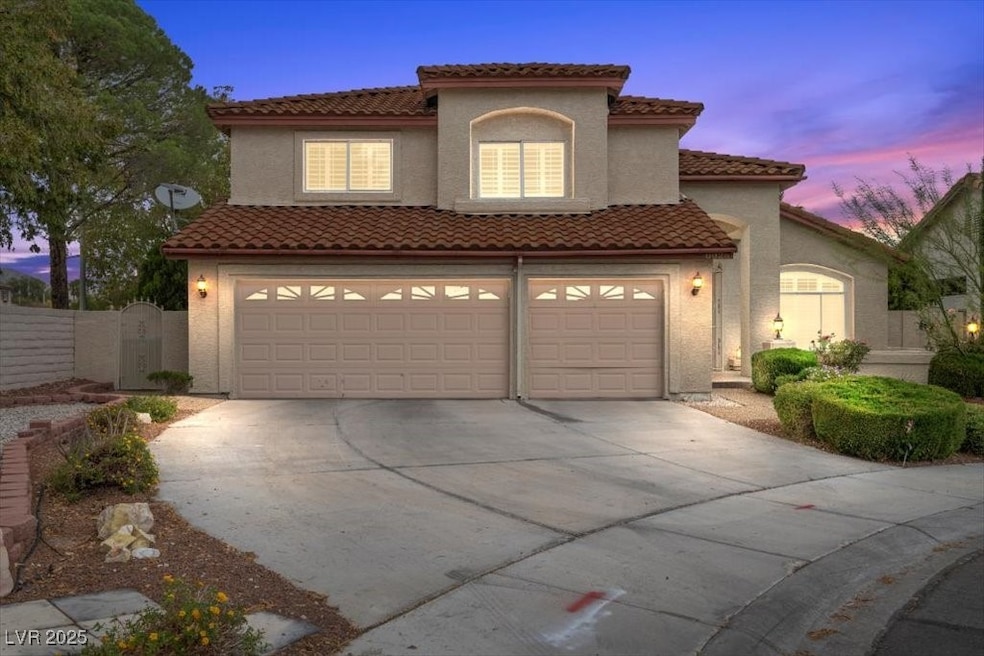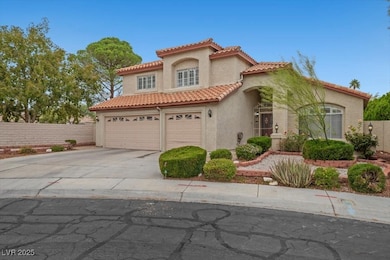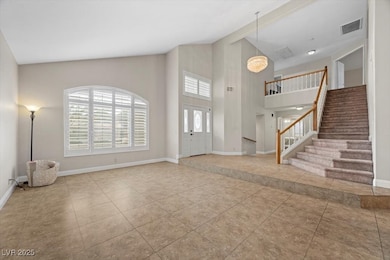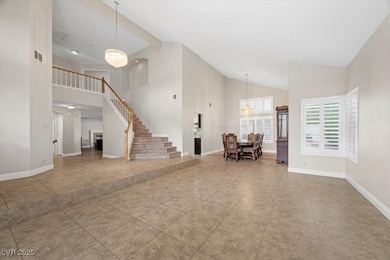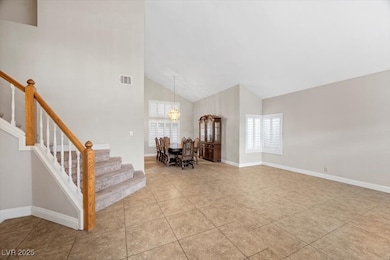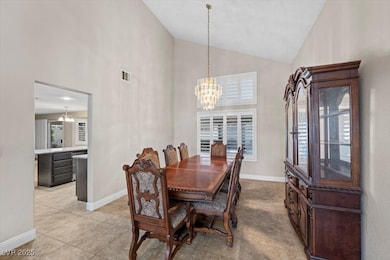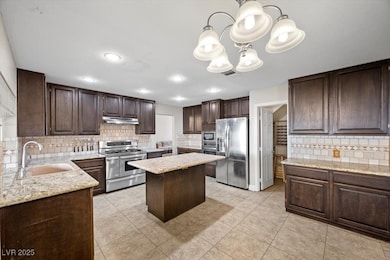10028 Sail Landing Ct Las Vegas, NV 89117
The Section Seven NeighborhoodEstimated payment $3,890/month
Highlights
- Vaulted Ceiling
- Covered Patio or Porch
- 3 Car Attached Garage
- Main Floor Bedroom
- Plantation Shutters
- Soaking Tub
About This Home
Stunning two-story home in The Lakes on a large 8,276 sqft lot with a 3-car garage! Step inside to a grand entrance featuring a sweeping staircase and soaring vaulted ceilings in the formal living and dining rooms. The kitchen overlooks the family room, offering a bright, open-concept layout perfect for gatherings and entertaining. One bedroom and a full bath downstairs provide flexibility for guests or a home office. Upstairs, the spacious primary suite boasts vaulted ceilings, dual sinks, a vanity, separate shower, and soaking tub. Enjoy outdoor living in the expansive backyard with a covered patio and ample space to design your dream pool. Conveniently located near walking paths, parks, lakes, shopping, and dining. This home offers the perfect blend of comfort, elegance, and functionality in one of the area’s most desirable neighborhoods!
Listing Agent
Wardley Real Estate Brokerage Phone: 702-256-4900 License #S.0194061 Listed on: 10/22/2025
Home Details
Home Type
- Single Family
Est. Annual Taxes
- $2,940
Year Built
- Built in 1989
Lot Details
- 8,276 Sq Ft Lot
- South Facing Home
- Back Yard Fenced
- Block Wall Fence
- Drip System Landscaping
HOA Fees
- $34 Monthly HOA Fees
Parking
- 3 Car Attached Garage
- Parking Storage or Cabinetry
Home Design
- Frame Construction
- Tile Roof
- Stucco
Interior Spaces
- 3,135 Sq Ft Home
- 2-Story Property
- Vaulted Ceiling
- Ceiling Fan
- Gas Fireplace
- Plantation Shutters
- Family Room with Fireplace
Kitchen
- Built-In Gas Oven
- Gas Range
- Microwave
- Dishwasher
- Disposal
Flooring
- Carpet
- Tile
Bedrooms and Bathrooms
- 5 Bedrooms
- Main Floor Bedroom
- Soaking Tub
Laundry
- Laundry Room
- Laundry on main level
- Dryer
- Washer
Eco-Friendly Details
- Sprinkler System
Outdoor Features
- Courtyard
- Covered Patio or Porch
Schools
- Ober Elementary School
- Fertitta Frank & Victoria Middle School
- Bonanza High School
Utilities
- Two cooling system units
- Central Heating and Cooling System
- Heating System Uses Gas
- Underground Utilities
- Cable TV Available
Community Details
- Association fees include management
- The Lakes Association, Phone Number (702) 222-2391
- Regatta At The Lakes Subdivision
- The community has rules related to covenants, conditions, and restrictions
Map
Home Values in the Area
Average Home Value in this Area
Tax History
| Year | Tax Paid | Tax Assessment Tax Assessment Total Assessment is a certain percentage of the fair market value that is determined by local assessors to be the total taxable value of land and additions on the property. | Land | Improvement |
|---|---|---|---|---|
| 2025 | $2,940 | $131,413 | $53,550 | $77,863 |
| 2024 | $2,855 | $131,413 | $53,550 | $77,863 |
| 2023 | $2,303 | $124,898 | $49,700 | $75,198 |
| 2022 | $2,772 | $106,869 | $37,800 | $69,069 |
| 2021 | $2,691 | $104,027 | $37,800 | $66,227 |
| 2020 | $2,610 | $103,928 | $37,800 | $66,128 |
| 2019 | $2,578 | $95,747 | $30,100 | $65,647 |
| 2018 | $2,460 | $92,496 | $29,400 | $63,096 |
| 2017 | $2,971 | $90,607 | $26,250 | $64,357 |
| 2016 | $2,303 | $85,809 | $21,000 | $64,809 |
| 2015 | $2,284 | $72,036 | $16,800 | $55,236 |
| 2014 | -- | $66,022 | $12,250 | $53,772 |
Property History
| Date | Event | Price | List to Sale | Price per Sq Ft | Prior Sale |
|---|---|---|---|---|---|
| 11/15/2025 11/15/25 | For Sale | $685,000 | 0.0% | $219 / Sq Ft | |
| 11/03/2025 11/03/25 | Off Market | $685,000 | -- | -- | |
| 10/24/2025 10/24/25 | For Sale | $685,000 | +94.3% | $219 / Sq Ft | |
| 02/17/2017 02/17/17 | Sold | $352,500 | -7.2% | $112 / Sq Ft | View Prior Sale |
| 01/18/2017 01/18/17 | Pending | -- | -- | -- | |
| 10/28/2016 10/28/16 | For Sale | $379,900 | -- | $121 / Sq Ft |
Purchase History
| Date | Type | Sale Price | Title Company |
|---|---|---|---|
| Bargain Sale Deed | -- | Shannon L Evans Ltd | |
| Bargain Sale Deed | $352,500 | Fidelity National Title | |
| Bargain Sale Deed | -- | Fidelity National Title L | |
| Affidavit Of Death Of Life Tenant | -- | Fidelity National Title | |
| Interfamily Deed Transfer | -- | Title Source Inc | |
| Interfamily Deed Transfer | -- | Title Source Inc | |
| Interfamily Deed Transfer | -- | Lawyers Title Of Nevada | |
| Interfamily Deed Transfer | -- | -- |
Mortgage History
| Date | Status | Loan Amount | Loan Type |
|---|---|---|---|
| Previous Owner | $282,000 | New Conventional | |
| Previous Owner | $280,000 | No Value Available | |
| Previous Owner | $132,400 | No Value Available |
Source: Las Vegas REALTORS®
MLS Number: 2729660
APN: 163-07-311-035
- 10025 Harpoon Cir
- 10024 Rolling Glen Ct
- 10191 Refuge Ct Unit 2
- 3026 Cherum St
- 3203 Stratford Hall Ct
- 9917 Aspen Knoll Ct
- 10281 Rarity Ave
- 3275 Phantom Rock St
- 9836 Russett Wood Cir
- 9833 Dardanelle Ct
- 2909 Ivory Reef Ct
- 9905 Fox Springs Dr
- 9820 Cross Creek Way
- 2837 Autumn Haze Ln
- 2821 Willow Wind Ct
- 10267 Early Morning Ave
- 9717 Sierra Mesa Ave
- 10068 Yellow Canary Ave
- 10341 Early Morning Ave
- 2929 Bridge Creek St
- 10253 Queens Church Ave
- 10195 Queensbury Ave
- 10270 Spider Rock Ave
- 10279 Whispy Willow Way
- 9836 Russett Wood Cir
- 9828 Dardanelle Ct
- 2932 Whalers Cove Cir
- 2933 Morning Dew St
- 9832 Cactus View Ave
- 2824 Autumn Haze Ln
- 3249 River Glorious Ln
- 3257 River Glorious Ln
- 9805 Cross Creek Way
- 10247 Splendor Ridge Ave
- 10263 Splendor Ridge Ave
- 2805 Willow Wind Ct
- 9801 Concord Downs Ave
- 3252 Little Stream St
- 9924 Oriole Crest Ct
- 10057 Yellow Canary Ave
