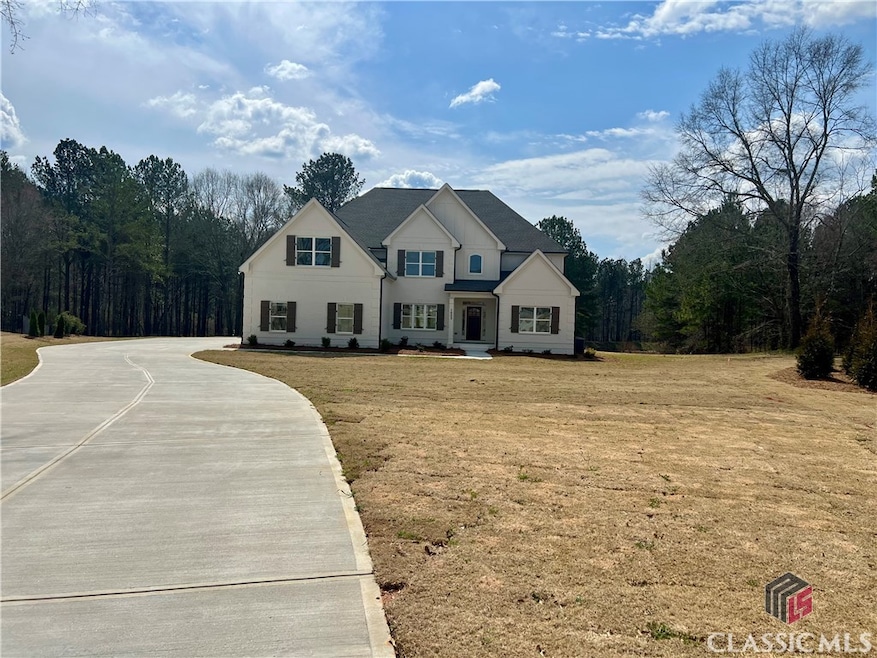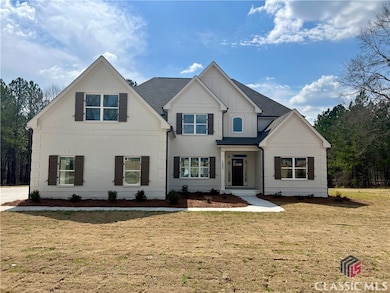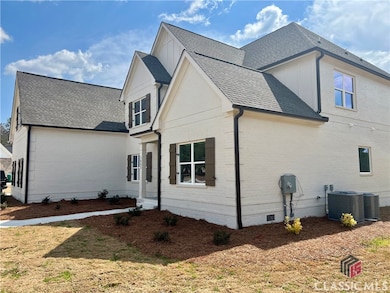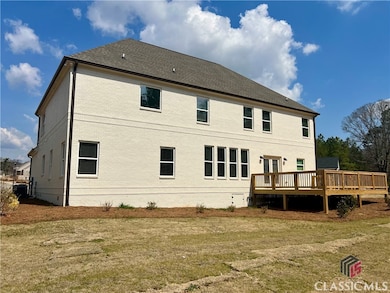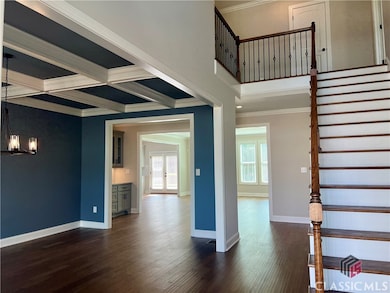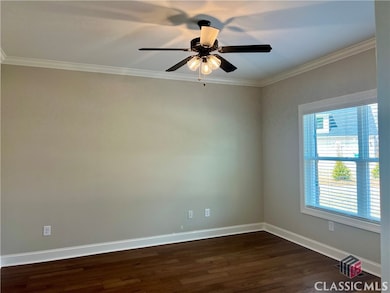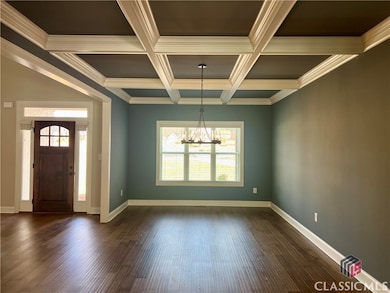1003 Beebalm Dr Statham, GA 30666
Estimated payment $5,398/month
Highlights
- Deck
- Freestanding Bathtub
- Wood Flooring
- Rocky Branch Elementary School Rated A
- Traditional Architecture
- Fireplace
About This Home
Stunning New Construction Home in Wildflower Meadows – Lot D10
Welcome to this beautifully designed Ansley “B” plan (modified) home, where luxury meets comfort in the highly sought-after Wildflower Meadows community. Nestled on 2.648 acres, this brand-new home offers spacious living with high-end finishes, modern features, and a thoughtful layout perfect for families of all sizes.Two Owner’s Suites (One Upstairs & One Downstairs) – Each featuring a spa-like bath with a tile shower, frameless glass door, and a free-standing tub. Open Concept Living Spaces with engineered hardwood floors throughout the foyer, living room, great room, breakfast room, and kitchen.Gourmet Kitchen – Custom cabinets, granite countertops, stainless steel appliances, including a French door refrigerator, cooktop, built-in microwave, single wall oven, vent hood & dishwasher. Gas Fireplace with a charming brick surround. Smart Home Features – Includes a video doorbell, smart security system, and smart thermostat. Professionally Landscaped Yard – Sodded and irrigated for easy maintenance. Three-Car Garage with stylish Carriage-Style Doors.This meticulously crafted home blends modern luxury with timeless elegance in a serene, nature-filled setting. Enjoy spacious living, premium upgrades, and the convenience of Wildflower Meadows’ prime location.
Listing Agent
Signature Real Estate of Athens, LLC License #282726 Listed on: 03/14/2025
Home Details
Home Type
- Single Family
Est. Annual Taxes
- $892
Year Built
- Built in 2024
HOA Fees
- $54 Monthly HOA Fees
Parking
- 3 Car Attached Garage
- Garage Door Opener
Home Design
- Traditional Architecture
- Brick Exterior Construction
Interior Spaces
- 4,510 Sq Ft Home
- 2-Story Property
- Fireplace
- Crawl Space
- Home Security System
Kitchen
- Range
- Microwave
- Dishwasher
- Kitchen Island
Flooring
- Wood
- Carpet
Bedrooms and Bathrooms
- 6 Bedrooms
- Freestanding Bathtub
Outdoor Features
- Deck
Schools
- Dove Creek Elementary School
- Dove Creek Middle School
- North Oconee High School
Utilities
- Central Heating and Cooling System
- Septic Tank
Community Details
- Wildflower Meadows Subdivision
Listing and Financial Details
- Home warranty included in the sale of the property
- Assessor Parcel Number B01-P0-10D
Map
Home Values in the Area
Average Home Value in this Area
Tax History
| Year | Tax Paid | Tax Assessment Tax Assessment Total Assessment is a certain percentage of the fair market value that is determined by local assessors to be the total taxable value of land and additions on the property. | Land | Improvement |
|---|---|---|---|---|
| 2024 | $6,766 | $45,144 | $45,144 | $0 |
| 2023 | $892 | $30,800 | $30,800 | $0 |
| 2022 | $708 | $30,800 | $30,800 | $0 |
| 2021 | $501 | $19,600 | $19,600 | $0 |
| 2020 | $348 | $13,000 | $13,000 | $0 |
Property History
| Date | Event | Price | List to Sale | Price per Sq Ft |
|---|---|---|---|---|
| 03/12/2025 03/12/25 | For Sale | $999,900 | -- | $222 / Sq Ft |
Purchase History
| Date | Type | Sale Price | Title Company |
|---|---|---|---|
| Quit Claim Deed | -- | -- |
Source: Savannah Multi-List Corporation
MLS Number: CM1024327
APN: B-01P-010-D
- 2155 Atlanta Hwy SE
- 2119 Atlanta Hwy SE
- 1060 Cobblestone Ln
- 56 Condor Ct
- 1260 Aiken Rd
- 211 Lucas Way
- 1801 Fawn Ct
- 1528 Cardinal Ln
- 126 Arnold Rd SE
- 1520 Binghampton Cir
- 1021 Binghampton Cir
- 1622 Phillipsburg Dr
- 160 Nunnally St
- 1173 Austin Rd
- 805 Zelkova Ridge
- 1559 Blackstone Way
- 1372 Blackstone Way
- 1090 Kenway Dr
- 632 Creek Pointe Dr
- 117 Lake Meadows Dr
