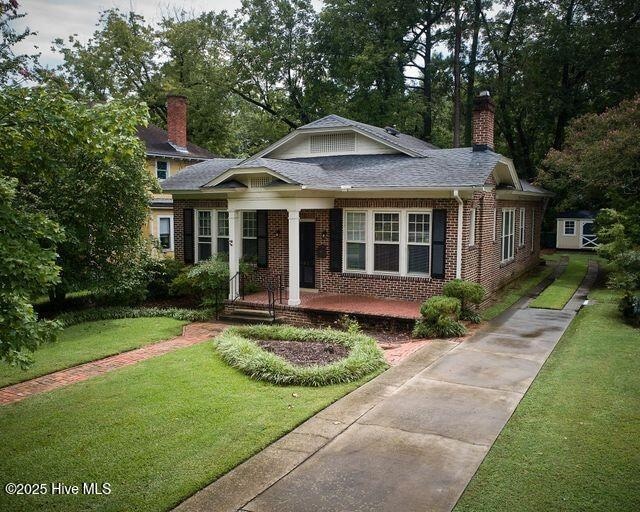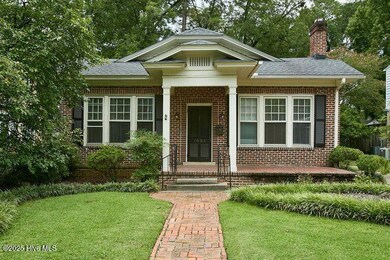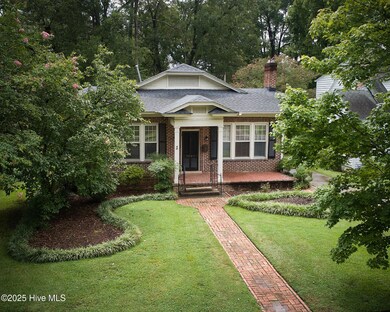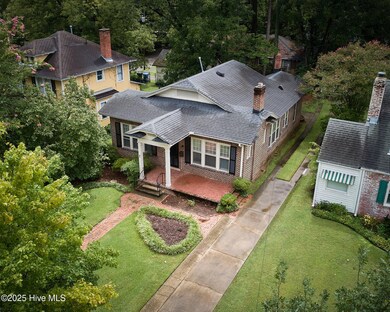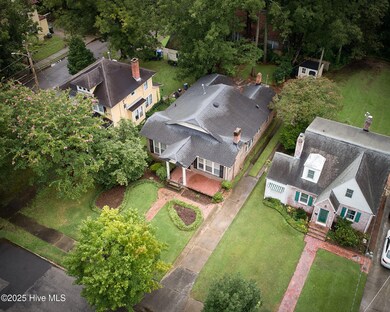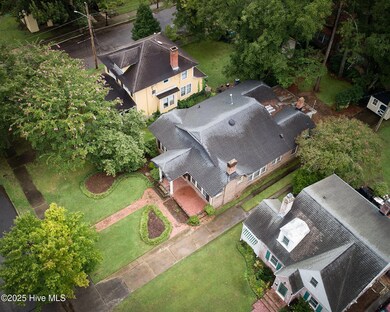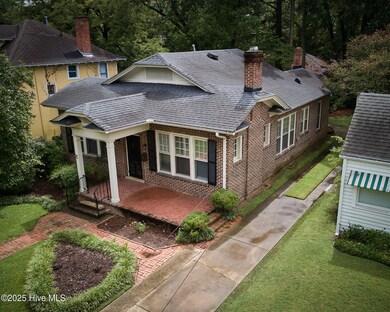1003 Branch St NW Wilson, NC 27893
3
Beds
1.5
Baths
1,802
Sq Ft
7,405
Sq Ft Lot
Highlights
- Wood Flooring
- Covered Patio or Porch
- Forced Air Heating System
- No HOA
- Formal Dining Room
- Dogs Allowed
About This Home
Fantastic Craftsman style one level home built in 1928 on nice, manicured lot in Cavalier Park area. Wonderful tree lined street with sidewalks just a few blocks from the Recreation Center, Cavalier's Rotary Park and The Cavalier neighborhood restaurant. Hardwoods throughout. NICE! SHORT TERM LEASE ONLY. LEASE MUST END BY MAY 31ST. Small dogs only with pet fee. Try it before you buy it! Owner will sell.
Home Details
Home Type
- Single Family
Est. Annual Taxes
- $2,486
Year Built
- Built in 1928
Parking
- Driveway
Home Design
- Brick Exterior Construction
- Wood Frame Construction
Interior Spaces
- 1,802 Sq Ft Home
- 1-Story Property
- Formal Dining Room
- Pull Down Stairs to Attic
- Dishwasher
Flooring
- Wood
- Tile
Bedrooms and Bathrooms
- 3 Bedrooms
Schools
- Wells Elementary School
- Forest Hills Middle School
- Fike High School
Utilities
- Forced Air Heating System
- Heating System Uses Natural Gas
- Natural Gas Connected
- Municipal Trash
Additional Features
- Covered Patio or Porch
- 7,405 Sq Ft Lot
Listing and Financial Details
- Tenant pays for electricity, water, lawn maint, gas
Community Details
Overview
- No Home Owners Association
- Cavalier Park Subdivision
Pet Policy
- Dogs Allowed
- Breed Restrictions
Map
Source: Hive MLS
MLS Number: 100543237
APN: 3712-94-9451.000
Nearby Homes
- 900 Nash St N
- 310 Atlantic Christian College Dr W
- 1137 Anderson St NW
- 110 Rountree St W
- 1110 Vance St N
- 806 Vance St N
- 703 Broad St W
- 1305 Anderson St NW
- 1209 Gold St N
- 1205 Gold St N
- 1009 Walnut St W
- 704 Vance St E
- 1107 Adams St N
- 108 Kincaid Ave N
- 700 Kenan St W
- 1302 Gold St N
- 701 Franklin Ave W
- 207 Bruton St W
- 919 College Cir N
- 209 Daniel St W
- 100 Dr
- 1101 Corbett Ave N
- 211 Kenan St W
- 100 Pine St W
- 230 Goldsboro St SW
- 215 Nash St E
- 511 Albert Ave NW Unit PS C
- 1706 Vineyard Dr N
- 902 Meadow St S
- 913 Faison St E
- 2703 Byerly Dr N
- 400 Crestview Ave SW
- 327 Finch St SE
- 2110 Smallwood St SW
- 3309 Whitlock Dr N
- 3701 Ashbrook Dr NW
- 2050 Airport Blvd NW
- 2050 Airport Blvd NW Unit Nashville
- 2050 Airport Blvd NW Unit Tarboro
- 2050 Airport Blvd NW Unit Smithfield
