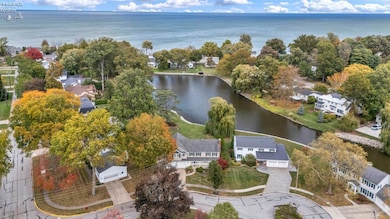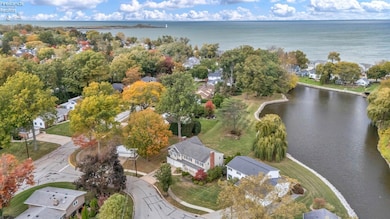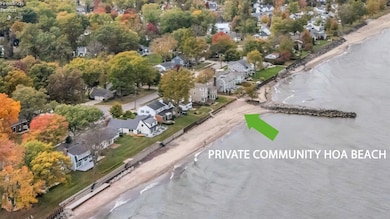Estimated payment $4,659/month
Highlights
- Beach Access
- Spa
- Formal Dining Room
- Woodlands Intermediate School Rated A-
- Canal View
- 2 Car Attached Garage
About This Home
Welcome to life along Lake Erie in the sought-after Beachwood Cove, one of Huron's most treasured coastal communities, where days unfold with lake breezes, neighborhood walks, and gatherings on the water. Residents enjoy private Lake Erie beach access, tennis courts, basketball courts and a park. This home is close proximity to Thunderbird Hills Golf Course, kayaking along the huron river, the boat basin and marina for summer concerts and waterfront dining. This luxury 5-bedroom home sits on a quiet pond with a finished walkout lower level leading to a grand paver patio, stone fire pit, and hot tub. Imagine a peaceful backdrop for morning coffee, summer cookouts, and cozy fall evenings under the stars. Inside, the main level offers warm gathering spaces with two fireplaces, while a third fireplace adds comfort to the walkout level. On the second floor, retreat to the private and spacious primary en-suite with an overly generous wardrobe space. The serene views create a bright, peaceful start to each day. A second floor laundry keeps everything close to hand, while the walk up attic offers ample storage space. The neighborhood amenities, and surrounding attractions including Erie Metro Parks, Lake Erie Islands, and Cedar Point, create a relaxed coastal lifestyle. Now aligned with current market expectations, this property offers exceptional value for its community and location. Buyers...a pre-listing inspection has been completed to ensure confidence and peace of mind on your purchase experience! All information, including room sizes, features, and descriptions, is deemed reliable but not guaranteed and should be independently verified by all buyers and real estate agents.
Home Details
Home Type
- Single Family
Est. Annual Taxes
- $6,775
Year Built
- Built in 1966
Lot Details
- 0.29 Acre Lot
- Lot Dimensions are 74 x 171
Parking
- 2 Car Attached Garage
- Garage Door Opener
- Open Parking
Home Design
- Asphalt Roof
- Vinyl Siding
Interior Spaces
- 4,212 Sq Ft Home
- 2-Story Property
- Ceiling Fan
- Wood Burning Fireplace
- Entrance Foyer
- Family Room
- Living Room
- Formal Dining Room
- Canal Views
Kitchen
- Oven
- Cooktop
- Microwave
- Dishwasher
Bedrooms and Bathrooms
- 5 Bedrooms
- Primary bedroom located on second floor
Laundry
- Laundry Room
- Dryer
- Washer
Finished Basement
- Walk-Out Basement
- Basement Fills Entire Space Under The House
- Sump Pump
Outdoor Features
- Spa
- Beach Access
Utilities
- Forced Air Heating and Cooling System
- Heating System Uses Natural Gas
Community Details
- Beachwood Cove Sub Subdivision
Listing and Financial Details
- Assessor Parcel Number 4201074000
Map
Home Values in the Area
Average Home Value in this Area
Tax History
| Year | Tax Paid | Tax Assessment Tax Assessment Total Assessment is a certain percentage of the fair market value that is determined by local assessors to be the total taxable value of land and additions on the property. | Land | Improvement |
|---|---|---|---|---|
| 2024 | $6,775 | $175,402 | $35,689 | $139,713 |
| 2023 | $6,775 | $140,441 | $27,454 | $112,987 |
| 2022 | $5,821 | $140,444 | $27,454 | $112,990 |
| 2021 | $5,805 | $140,440 | $27,450 | $112,990 |
| 2020 | $5,440 | $128,230 | $27,450 | $100,780 |
| 2019 | $5,681 | $128,230 | $27,450 | $100,780 |
| 2018 | $5,711 | $128,230 | $27,450 | $100,780 |
| 2017 | $4,567 | $99,680 | $25,810 | $73,870 |
| 2016 | $4,421 | $99,680 | $25,810 | $73,870 |
| 2015 | $4,417 | $99,680 | $25,810 | $73,870 |
| 2014 | $4,468 | $99,680 | $25,810 | $73,870 |
| 2013 | $4,404 | $99,680 | $25,810 | $73,870 |
Property History
| Date | Event | Price | List to Sale | Price per Sq Ft |
|---|---|---|---|---|
| 11/08/2025 11/08/25 | Price Changed | $779,000 | -6.0% | $185 / Sq Ft |
| 10/24/2025 10/24/25 | For Sale | $829,000 | -- | $197 / Sq Ft |
Purchase History
| Date | Type | Sale Price | Title Company |
|---|---|---|---|
| Interfamily Deed Transfer | -- | Hartung Title | |
| Warranty Deed | $400,000 | Hartung Title | |
| Warranty Deed | $375,000 | Southern Title Of Ohio Ltd | |
| Warranty Deed | $250,000 | First American Title |
Mortgage History
| Date | Status | Loan Amount | Loan Type |
|---|---|---|---|
| Previous Owner | $25,000 | Stand Alone Second | |
| Previous Owner | $200,000 | New Conventional |
Source: Firelands Association of REALTORS®
MLS Number: 20254280
APN: 42-01074-000
- 1100 By-The-shores Dr Unit 1
- 1120 By the Shores Dr Unit 2
- 542 Berlin Rd
- 419 Miami Place
- 613 Oneida View Place
- 1507 Cleveland Rd E Unit 401
- 320 Berlin Rd
- 1728 Shearwater Cir E
- 346 Main St
- 28 Turtle Bay
- 0 W Cleveland Rd
- 676 Salem Dr
- 0 Main St
- 927 Dallas Dr
- 205 Wheeler Dr
- 216 Chevy Dr
- 1002 Brittany Dr
- 514 Wilbor Ave
- 11 Turtle Bay
- 932 Glenview Dr
- 1375 Cleveland Rd
- 307 Gumwood Rd Unit 307
- 122 Overlook Rd Unit ID1061029P
- 201 Rye Beach Rd
- 820 Martha Dr
- 3912 Coventry Ln
- 1600 Pelton Park Dr
- 2800 Mall Dr N
- 100 Brook Blvd
- 122 Redwood Dr
- 2613 Pioneer Trail
- 1196 Walt Lake Trail Unit Lake Point 3 Condos
- 22 Marina Point Dr
- 3307 Columbus Ave
- 1305 S Lake Wilmer Dr Unit 102A
- 520 Milan Ave Unit 82
- 911 Wine St
- 1211 Wamajo Dr
- 230 Stower Ln
- 5539 South St







