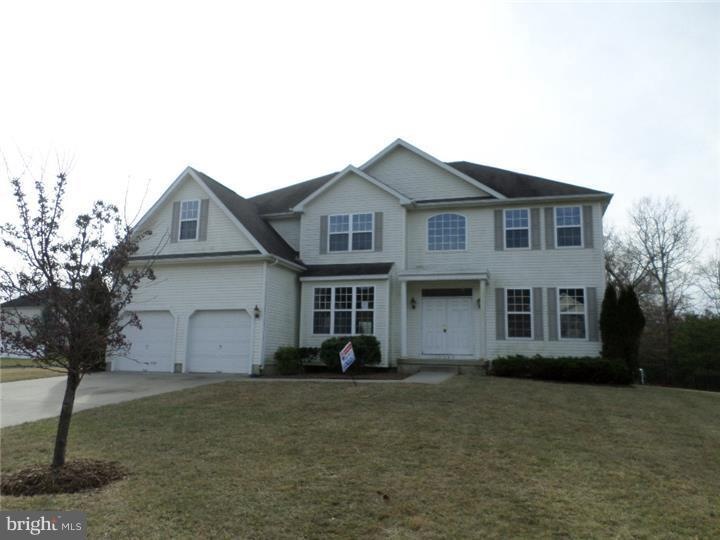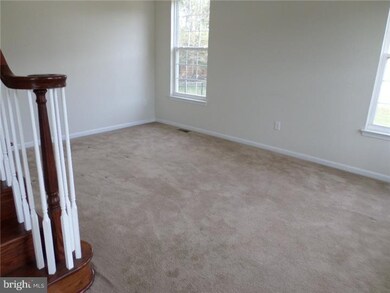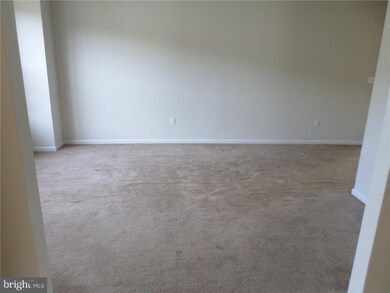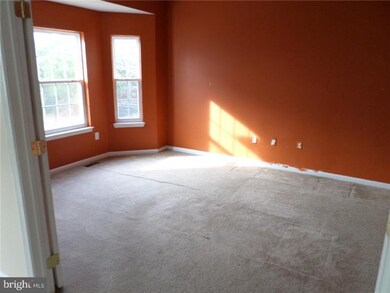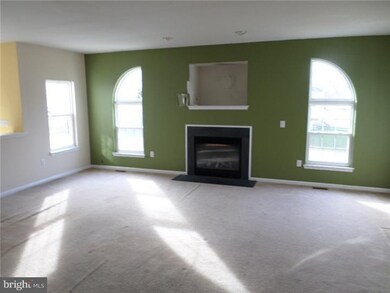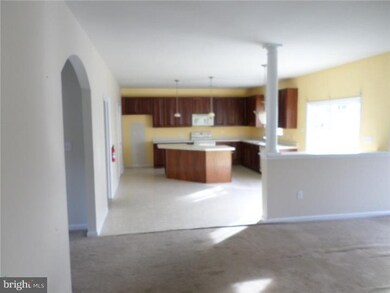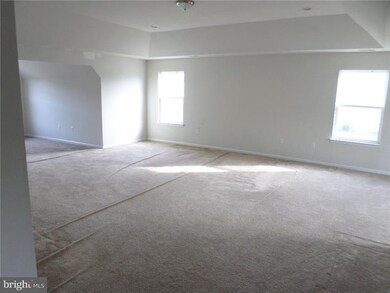
1003 Dartmoor Ave Williamstown, NJ 08094
Highlights
- In Ground Pool
- 1 Fireplace
- Eat-In Kitchen
- Colonial Architecture
- No HOA
- Living Room
About This Home
As of August 2021multi offers - best and final is due 1/3 at 5:00pm - 2 story foyer flanked by formal living and dining rooms takes you back to center family room with fireplace. on right is private office and on left is center island kitchen. master bedroom with sitting area and full bath. 3 other good sized bedrooms, 1 of which has full bath, and main bath completes the 2nd floor. partially finished basement, inground pool. 2 car garage. selling as-is, buyer responsible for their own inspections and c/o. prior to offer submission buyer should obtain a free pre-qualification letter from wells fargo home mortgage. contact rich marsdale at *. to report any concerns with a listing broker/agent or to report any property condition or other concern needing escalation, please call
Last Agent to Sell the Property
RE/MAX ONE Realty License #9235641 Listed on: 12/23/2013
Home Details
Home Type
- Single Family
Est. Annual Taxes
- $11,909
Year Built
- Built in 2003
Lot Details
- 0.39 Acre Lot
- Lot Dimensions are 130x130
Home Design
- Colonial Architecture
- Vinyl Siding
Interior Spaces
- 3,866 Sq Ft Home
- Property has 2 Levels
- 1 Fireplace
- Family Room
- Living Room
- Dining Room
- Basement Fills Entire Space Under The House
- Eat-In Kitchen
Bedrooms and Bathrooms
- 4 Bedrooms
- En-Suite Primary Bedroom
- 3.5 Bathrooms
Laundry
- Laundry Room
- Laundry on main level
Parking
- 2 Parking Spaces
- Driveway
Pool
- In Ground Pool
Utilities
- Forced Air Heating and Cooling System
- Heating System Uses Gas
- Natural Gas Water Heater
Community Details
- No Home Owners Association
- Devonshire Subdivision
Listing and Financial Details
- Tax Lot 00008
- Assessor Parcel Number 11-000240301-00008
Ownership History
Purchase Details
Home Financials for this Owner
Home Financials are based on the most recent Mortgage that was taken out on this home.Purchase Details
Home Financials for this Owner
Home Financials are based on the most recent Mortgage that was taken out on this home.Purchase Details
Purchase Details
Purchase Details
Home Financials for this Owner
Home Financials are based on the most recent Mortgage that was taken out on this home.Similar Homes in Williamstown, NJ
Home Values in the Area
Average Home Value in this Area
Purchase History
| Date | Type | Sale Price | Title Company |
|---|---|---|---|
| Bargain Sale Deed | $450,000 | Dream Home Abstract Llc | |
| Deed | $251,500 | -- | |
| Quit Claim Deed | $100 | -- | |
| Interfamily Deed Transfer | -- | -- | |
| Bargain Sale Deed | $276,184 | Congress |
Mortgage History
| Date | Status | Loan Amount | Loan Type |
|---|---|---|---|
| Open | $438,796 | FHA | |
| Previous Owner | $140,081 | No Value Available | |
| Previous Owner | $70,000 | Unknown | |
| Previous Owner | $25,000 | Unknown | |
| Previous Owner | $220,947 | No Value Available |
Property History
| Date | Event | Price | Change | Sq Ft Price |
|---|---|---|---|---|
| 08/27/2021 08/27/21 | Sold | $450,000 | -5.4% | $117 / Sq Ft |
| 07/26/2021 07/26/21 | Pending | -- | -- | -- |
| 07/01/2021 07/01/21 | Price Changed | $475,750 | -2.1% | $124 / Sq Ft |
| 06/08/2021 06/08/21 | For Sale | $485,750 | +93.1% | $126 / Sq Ft |
| 03/11/2014 03/11/14 | Sold | $251,500 | +10.3% | $65 / Sq Ft |
| 01/10/2014 01/10/14 | Pending | -- | -- | -- |
| 12/23/2013 12/23/13 | For Sale | $228,000 | -- | $59 / Sq Ft |
Tax History Compared to Growth
Tax History
| Year | Tax Paid | Tax Assessment Tax Assessment Total Assessment is a certain percentage of the fair market value that is determined by local assessors to be the total taxable value of land and additions on the property. | Land | Improvement |
|---|---|---|---|---|
| 2024 | $13,010 | $357,900 | $56,000 | $301,900 |
| 2023 | $13,010 | $357,900 | $56,000 | $301,900 |
| 2022 | $12,949 | $357,900 | $56,000 | $301,900 |
| 2021 | $13,031 | $357,900 | $56,000 | $301,900 |
| 2020 | $13,017 | $357,900 | $56,000 | $301,900 |
| 2019 | $12,938 | $357,900 | $56,000 | $301,900 |
| 2018 | $12,727 | $357,900 | $56,000 | $301,900 |
| 2017 | $13,481 | $380,600 | $74,700 | $305,900 |
| 2016 | $13,310 | $380,600 | $74,700 | $305,900 |
| 2015 | $12,929 | $380,600 | $74,700 | $305,900 |
| 2014 | $12,552 | $380,600 | $74,700 | $305,900 |
Agents Affiliated with this Home
-

Seller's Agent in 2021
Eric Schlamowitz
BLT Real Estate Development LLC
(609) 203-2656
1 in this area
14 Total Sales
-

Buyer's Agent in 2021
Germer Ledford
Real Broker, LLC
(609) 313-7456
1 in this area
12 Total Sales
-

Seller's Agent in 2014
Mark Petracci
RE/MAX
(856) 589-5393
1 in this area
43 Total Sales
-

Buyer's Agent in 2014
Kathryn Horch
Keller Williams Realty - Medford
(856) 397-4335
1 in this area
87 Total Sales
Map
Source: Bright MLS
MLS Number: 1003679788
APN: 11-00024-0301-00008
- 921 Green Ave
- 879 Green Ave
- 23 Memphis Ct
- 14 Melwood Ct
- 9 Melwood Ct
- 13 Memphis Ct
- 31 Melwood Ct
- 104 Old School House Rd
- 116 Old School House Rd
- 21 Parkhill Ln
- 24 Maureen Ct
- 3 Villanova Ct
- 65 Eastmont Ln
- 43 Vernon Ct
- 30 Patricia Ln
- 19 Vernon Ct
- 35 Vernon Ct
- 12 Eisenhower Ln
- 0 Broadlane Rd Unit NJGL2047004
- 41 Vanderbilt Ct
