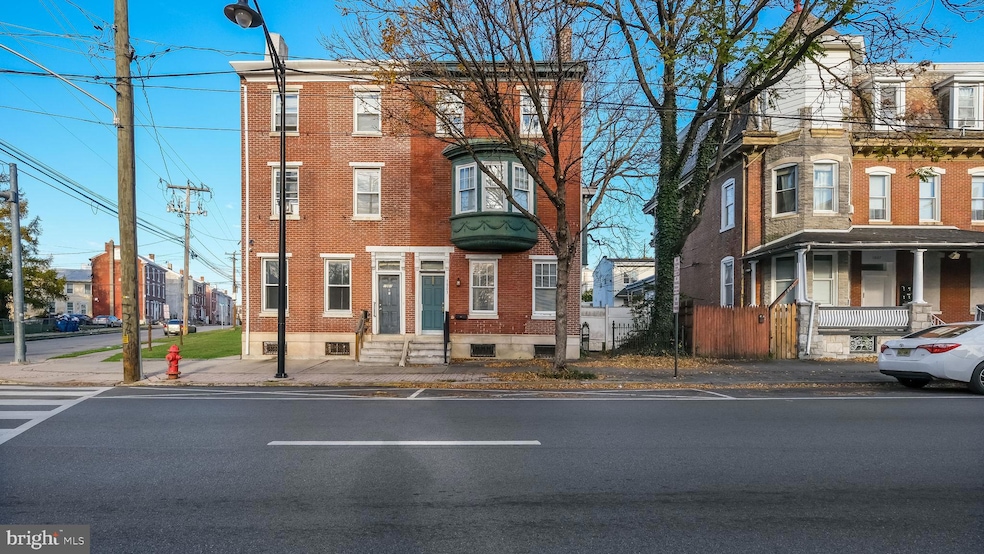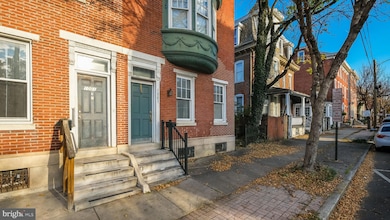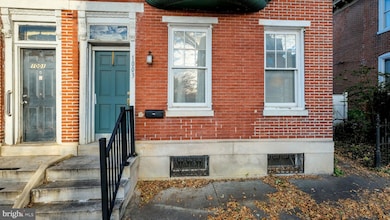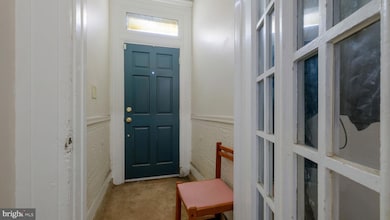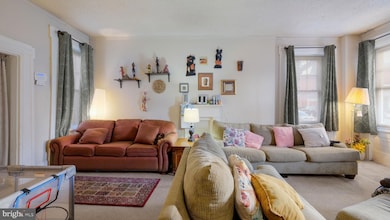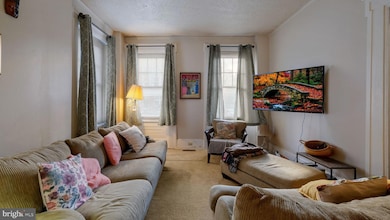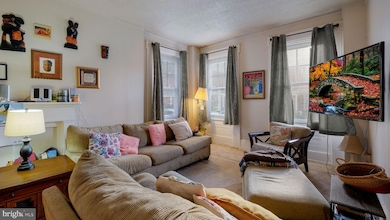1003 Dekalb St Norristown, PA 19401
Estimated payment $1,854/month
Highlights
- Straight Thru Architecture
- Laundry Room
- More Than Two Accessible Exits
- No HOA
- Entrance Foyer
- Central Heating and Cooling System
About This Home
Welcome to 1003 Dekalb Street in beautiful sought after Norristown! The beautiful end unit twin features 4 bedrooms and 2.5 bathrooms with parking in the rear and plenty of square footage! Enter into the Foyer through a small Vestibule and be greeted by a Family Room with wall-to-wall carpeting and beautiful trim finishes. Pass by the Powder Room and enter into the Kitchen with tile flooring, wood cabinetry, tile backsplash, formica countertops, and a black appliance package. The Dining Room is right off the Kitchen adding plenty of space for entertaining and cooking. Continue through the back that leads you into a giant laundry room/storage area. As you head upstairs and enter into the huge Primary Suite you are welcomed by wall-to-wall carpeting and plenty of closet space, along with a bonus area that could be used as a walk-in-closet or sitting area. The Primary Bathroom features a double vanity and walk-in shower insert. As you continue to the Second Bedroom you will first see the Hall Bathroom which features a tub/shower insert and a single vanity. The sizeable Second Bedroom features plenty of closet space as well as wall-to-wall carpeting and three large windows, allowing a ton of natural light through. Head upstairs to the third level where the Third and Fourth Bedrooms are. They both feature wall-to-wall carpeting and plenty of closet space. Head back downstairs through the side entrance, you are greeted by a beautifully fenced in yard with PVC gates to enter/exit. To top it off, the back features 2-car parking/driveway! Do not miss out on this awesome opportunity to own this awesome home in Norristown!
Listing Agent
(267) 987-5470 brandonspognardi@gmail.com RE/MAX Signature License #RS349278 Listed on: 11/16/2025

Townhouse Details
Home Type
- Townhome
Est. Annual Taxes
- $4,543
Year Built
- Built in 1910
Lot Details
- 3,900 Sq Ft Lot
- Lot Dimensions are 30.00 x 0.00
- Vinyl Fence
Home Design
- Semi-Detached or Twin Home
- Straight Thru Architecture
- Traditional Architecture
- Brick Exterior Construction
- Brick Foundation
Interior Spaces
- 2,857 Sq Ft Home
- Property has 3 Levels
- Entrance Foyer
- Family Room
- Dining Room
- Laundry Room
- Unfinished Basement
Bedrooms and Bathrooms
- 4 Bedrooms
Parking
- 2 Parking Spaces
- 2 Driveway Spaces
- On-Street Parking
Accessible Home Design
- More Than Two Accessible Exits
Utilities
- Central Heating and Cooling System
- 200+ Amp Service
- Natural Gas Water Heater
Community Details
- No Home Owners Association
- Norristown Subdivision
Listing and Financial Details
- Tax Lot 055
- Assessor Parcel Number 13-00-10052-006
Map
Home Values in the Area
Average Home Value in this Area
Tax History
| Year | Tax Paid | Tax Assessment Tax Assessment Total Assessment is a certain percentage of the fair market value that is determined by local assessors to be the total taxable value of land and additions on the property. | Land | Improvement |
|---|---|---|---|---|
| 2025 | $4,420 | $72,010 | -- | -- |
| 2024 | $4,420 | $72,010 | -- | -- |
| 2023 | $4,380 | $72,010 | $0 | $0 |
| 2022 | $4,286 | $72,010 | $0 | $0 |
| 2021 | $4,265 | $72,010 | $0 | $0 |
| 2020 | $4,069 | $72,010 | $0 | $0 |
| 2019 | $3,994 | $72,010 | $0 | $0 |
| 2018 | $2,412 | $72,010 | $0 | $0 |
| 2017 | $3,668 | $72,010 | $0 | $0 |
| 2016 | $3,640 | $72,010 | $0 | $0 |
| 2015 | $3,488 | $72,010 | $0 | $0 |
| 2014 | $3,488 | $72,010 | $0 | $0 |
Property History
| Date | Event | Price | List to Sale | Price per Sq Ft | Prior Sale |
|---|---|---|---|---|---|
| 11/16/2025 11/16/25 | For Sale | $279,900 | +211.0% | $98 / Sq Ft | |
| 05/05/2017 05/05/17 | Sold | $90,000 | -3.2% | $32 / Sq Ft | View Prior Sale |
| 03/27/2017 03/27/17 | For Sale | $93,000 | -7.0% | $33 / Sq Ft | |
| 01/01/2017 01/01/17 | Pending | -- | -- | -- | |
| 11/23/2016 11/23/16 | Pending | -- | -- | -- | |
| 07/13/2016 07/13/16 | Price Changed | $100,000 | -13.0% | $35 / Sq Ft | |
| 03/25/2016 03/25/16 | Price Changed | $115,000 | -11.5% | $40 / Sq Ft | |
| 02/22/2016 02/22/16 | Price Changed | $129,900 | -2.3% | $45 / Sq Ft | |
| 02/08/2016 02/08/16 | For Sale | $132,900 | -- | $47 / Sq Ft |
Purchase History
| Date | Type | Sale Price | Title Company |
|---|---|---|---|
| Deed | $90,000 | None Available | |
| Deed | $135,000 | None Available | |
| Warranty Deed | $72,000 | None Available | |
| Sheriffs Deed | $1,832 | None Available | |
| Deed | -- | None Available |
Mortgage History
| Date | Status | Loan Amount | Loan Type |
|---|---|---|---|
| Open | $115,817 | FHA | |
| Previous Owner | $101,250 | No Value Available |
Source: Bright MLS
MLS Number: PAMC2161294
APN: 13-00-10052-006
- 1000 Dekalb St Unit 6
- 1852 Arbor Place Dr Unit 49S
- 1844 Arbor Place Dr Unit 45S
- 1836 Arbor Place Dr Unit 41W
- 1009 Dekalb St
- 201 Jacoby St
- 219 Jacoby St
- 42 Jacoby St
- 1035 Willow St
- 32 E Elm St
- 1055 Willow St
- 1205 Green St Unit 106
- 813 Arch St
- 16 W Spruce St
- 1225 Swede St
- 1031 Swede St
- 858 Cherry St
- 1339 Dekalb St
- 120 E Marshall St
- 1006 Walnut St
- 32 E Elm St
- 902 Swede St
- 1100 Green St Unit 33
- 879 Cherry St
- 1224 Green St
- 52 W Basin St
- 625 Dekalb St Unit 4
- 625 Dekalb St Unit 3
- 625 Dekalb St Unit 2
- 625 Dekalb St Unit 1
- 1223 Swede St Unit 2
- 611 Swede St
- 416 E Oak St
- 1430 Powell St
- 427 E Oak St
- 613 Walnut St
- 140 W Airy St
- 326 E Airy St Unit 2
- 215 W Airy St
- 809 George St
