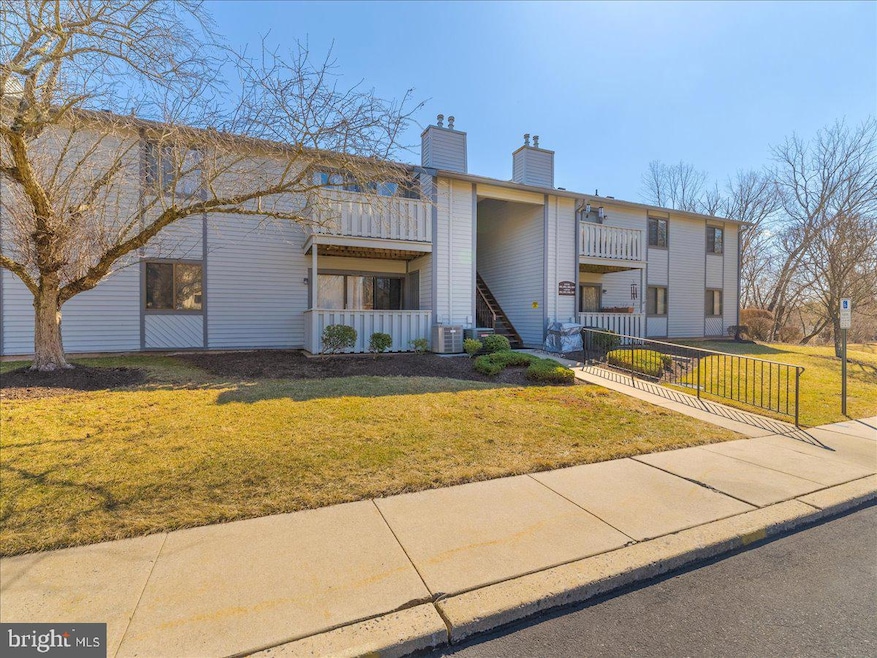
1003 Dogwood Ct Lansdale, PA 19446
Highlights
- Community Pool
- Community Basketball Court
- Living Room
- Gwynedd Square Elementary School Rated A-
- Patio
- En-Suite Primary Bedroom
About This Home
As of April 2025If you seek a tranquil lifestyle in a park-like setting with carefree living, your search ends here. Welcome to 1003 Dogwood Ct! Unit is in a PRIME location within Timber Creek Towamencin! This first-floor end unit features 2 bedrooms and 2 full bathrooms. 1003 Dogwood has been meticulously maintained and updated and is now ready for its new owners to enjoy. Some upgrades include dimmable recessed lighting throughout, exhaust fans in both bathrooms venting to the exterior, and Pergo Extreme Luxury Vinyl Plank flooring installed throughout the condo, excluding the bedrooms. The community offers beautifully landscaped grounds, a swimming pool, a basketball court, and a picnic area. Timber Creek is within minutes to Rt 309, NE extension, Merck and plenty of great restaurants and lovely shops. Condo fee includes Trash, Snow Removal, Exterior Maintenance, Lawn Care, Pool and more. A list of updates and information on the community is available. Schedule your tour today!
Last Agent to Sell the Property
Weichert, Realtors - Cornerstone License #RS361670 Listed on: 03/12/2025

Property Details
Home Type
- Condominium
Est. Annual Taxes
- $3,124
Year Built
- Built in 1985
HOA Fees
- $285 Monthly HOA Fees
Home Design
- Shingle Roof
- Aluminum Siding
Interior Spaces
- 994 Sq Ft Home
- Property has 1 Level
- Living Room
- Dining Room
- Wall to Wall Carpet
Kitchen
- Self-Cleaning Oven
- Disposal
Bedrooms and Bathrooms
- 2 Main Level Bedrooms
- En-Suite Primary Bedroom
- En-Suite Bathroom
- 2 Full Bathrooms
Laundry
- Laundry on main level
- Washer and Dryer Hookup
Outdoor Features
- Patio
Schools
- North Penn Senior High School
Utilities
- Forced Air Heating and Cooling System
- 100 Amp Service
- Natural Gas Water Heater
- Cable TV Available
Listing and Financial Details
- Tax Lot 115
- Assessor Parcel Number 53-00-02458-108
Community Details
Overview
- $570 Capital Contribution Fee
- Association fees include pool(s), common area maintenance, exterior building maintenance, lawn maintenance, snow removal, trash, insurance
- Timber Creek Of Towamencin HOA
- Low-Rise Condominium
- Timber Creek Community
- Timber Creek Subdivision
- Property Manager
Recreation
- Community Basketball Court
- Community Pool
Pet Policy
- Limit on the number of pets
- Dogs and Cats Allowed
Ownership History
Purchase Details
Home Financials for this Owner
Home Financials are based on the most recent Mortgage that was taken out on this home.Purchase Details
Home Financials for this Owner
Home Financials are based on the most recent Mortgage that was taken out on this home.Similar Homes in Lansdale, PA
Home Values in the Area
Average Home Value in this Area
Purchase History
| Date | Type | Sale Price | Title Company |
|---|---|---|---|
| Deed | $285,000 | None Listed On Document | |
| Deed | $285,000 | None Listed On Document | |
| Deed | $138,000 | None Available |
Mortgage History
| Date | Status | Loan Amount | Loan Type |
|---|---|---|---|
| Previous Owner | $169,295 | Credit Line Revolving | |
| Previous Owner | $93,000 | No Value Available | |
| Previous Owner | $25,250 | No Value Available | |
| Previous Owner | $25,000 | No Value Available | |
| Previous Owner | $56,374 | No Value Available |
Property History
| Date | Event | Price | Change | Sq Ft Price |
|---|---|---|---|---|
| 04/04/2025 04/04/25 | Sold | $285,000 | +5.6% | $287 / Sq Ft |
| 03/15/2025 03/15/25 | Pending | -- | -- | -- |
| 03/12/2025 03/12/25 | For Sale | $269,999 | -- | $272 / Sq Ft |
Tax History Compared to Growth
Tax History
| Year | Tax Paid | Tax Assessment Tax Assessment Total Assessment is a certain percentage of the fair market value that is determined by local assessors to be the total taxable value of land and additions on the property. | Land | Improvement |
|---|---|---|---|---|
| 2025 | $2,992 | $73,860 | $13,220 | $60,640 |
| 2024 | $2,992 | $73,860 | $13,220 | $60,640 |
| 2023 | $2,865 | $73,860 | $13,220 | $60,640 |
| 2022 | $2,689 | $73,860 | $13,220 | $60,640 |
| 2021 | $2,611 | $73,860 | $13,220 | $60,640 |
| 2020 | $2,493 | $73,860 | $13,220 | $60,640 |
| 2019 | $7,239 | $73,860 | $13,220 | $60,640 |
| 2018 | $565 | $73,860 | $13,220 | $60,640 |
| 2017 | $2,352 | $73,860 | $13,220 | $60,640 |
| 2016 | $2,323 | $73,860 | $13,220 | $60,640 |
| 2015 | $2,226 | $73,860 | $13,220 | $60,640 |
| 2014 | $2,226 | $73,860 | $13,220 | $60,640 |
Agents Affiliated with this Home
-
Hailey Owen

Seller's Agent in 2025
Hailey Owen
Weichert, Realtors - Cornerstone
(484) 550-2581
5 in this area
19 Total Sales
-
Joseph Robins

Buyer's Agent in 2025
Joseph Robins
Morgan Francis Realty
(610) 608-6770
1 in this area
58 Total Sales
Map
Source: Bright MLS
MLS Number: PAMC2131846
APN: 53-00-02458-108
- 112 Oberlin Terrace
- 177 Oberlin Terrace Unit 18-L
- 114 Ardwick Terrace
- 144 Oberlin Terrace Unit 15-B
- 172 Oberlin Terrace
- 970 Independence Ln
- 917 Crest Rd
- 1319 Gwynedale Way
- 1403 Cheswold Dr
- 946 Woodlawn Dr
- 882 Garfield Ave
- 912 Powderhorn Dr
- 1802 Theresa Way
- 750 Annes Ct
- 911 Tricorn Dr
- 1100 Nash Ave
- 2050 Creek Way
- 817 Maxwell Place
- 10 Wheatley Walk
- 1310 Sunny Ayr Way






