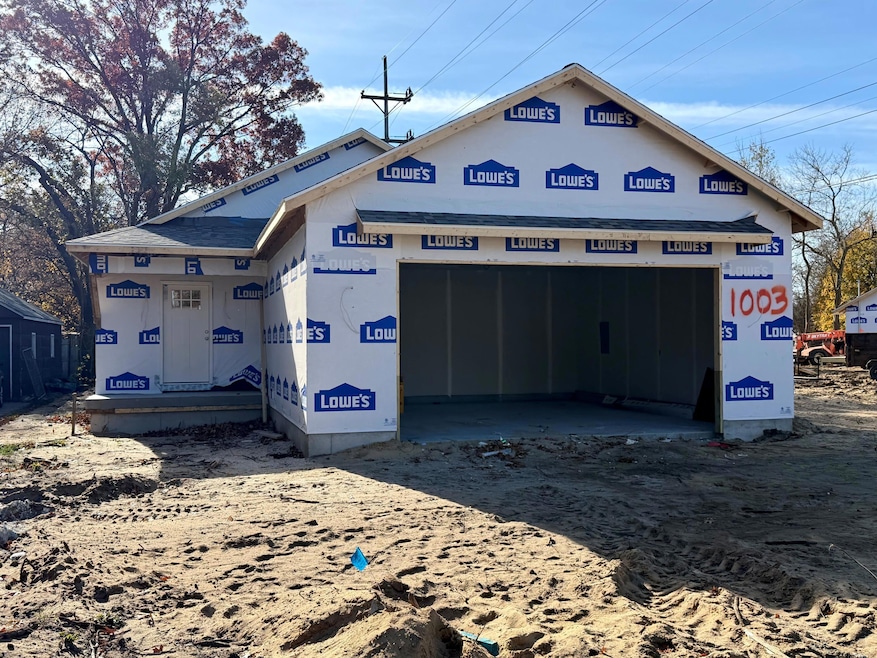1003 Ducey Ave Muskegon, MI 49442
Marquette NeighborhoodEstimated payment $1,319/month
Highlights
- Under Construction
- No HOA
- 2 Car Attached Garage
- Deck
- Porch
- 4-minute walk to Beukema Park
About This Home
Discover the perfect blend of comfort and modern living in this beautiful new construction home featuring 3 spacious bedrooms and 2 full baths. Designed for convenience, this home offers desirable main floor living with an open-concept layout that's ideal for entertaining or relaxing with family. Enjoy year-round comfort with central air, and appreciate the ease of a two-car attached garage providing direct access to your home. Step out onto the inviting deck overlooking the backyard — the perfect spot for morning coffee or evening gatherings. With thoughtful design and quality craftsmanship throughout, this home offers the modern lifestyle you've been looking for. Best of all, this is an NEZ home, offering valuable tax savings for the new owner.
Buyer and buyer's agent to verify all information.
Home Details
Home Type
- Single Family
Est. Annual Taxes
- $19
Year Built
- Built in 2025 | Under Construction
Lot Details
- 7,057 Sq Ft Lot
- Lot Dimensions are 55.01 x 128.30
Parking
- 2 Car Attached Garage
Home Design
- Composition Roof
- Vinyl Siding
Interior Spaces
- 1,205 Sq Ft Home
- 1-Story Property
- Living Room
- Dining Area
- Crawl Space
Kitchen
- Range
- Microwave
- Dishwasher
Bedrooms and Bathrooms
- 3 Main Level Bedrooms
- 2 Full Bathrooms
Laundry
- Laundry Room
- Laundry on main level
Outdoor Features
- Deck
- Porch
Utilities
- Forced Air Heating and Cooling System
- Heating System Uses Natural Gas
Community Details
- No Home Owners Association
Map
Home Values in the Area
Average Home Value in this Area
Tax History
| Year | Tax Paid | Tax Assessment Tax Assessment Total Assessment is a certain percentage of the fair market value that is determined by local assessors to be the total taxable value of land and additions on the property. | Land | Improvement |
|---|---|---|---|---|
| 2025 | $19 | $0 | $0 | $0 |
| 2024 | $19 | $0 | $0 | $0 |
| 2023 | $19 | $0 | $0 | $0 |
| 2022 | $19 | $0 | $0 | $0 |
| 2021 | $19 | $0 | $0 | $0 |
| 2020 | $19 | $0 | $0 | $0 |
| 2019 | $19 | $0 | $0 | $0 |
| 2018 | $19 | $0 | $0 | $0 |
| 2017 | $19 | $0 | $0 | $0 |
| 2016 | -- | $0 | $0 | $0 |
| 2015 | -- | $0 | $0 | $0 |
| 2014 | -- | $0 | $0 | $0 |
| 2013 | -- | $0 | $0 | $0 |
Property History
| Date | Event | Price | List to Sale | Price per Sq Ft |
|---|---|---|---|---|
| 11/14/2025 11/14/25 | For Sale | $249,900 | -- | $207 / Sq Ft |
Source: MichRIC
MLS Number: 25058466
APN: 24-612-000-0519-00
- 1067 Ducey Ave
- 561 Mary St
- 254 Meeking St
- 748 Marquette Ave
- 1257 Leonard Ave
- 716 Leonard Ave
- 1338 Albert Ave
- 687 Leonard Ave
- 608 Jackson Ave
- 460 Langley St
- 601 Jackson Ave
- 1439 Ducey Ave
- 539 Alva St
- 1449 Leonard Ave
- 1083 Amity Ave
- 694 Orchard Ave
- 1044 E Apple Ave
- 653 Orchard Ave Unit 5
- 1082 E Apple Ave
- 1168 E Apple Ave
- 410 Glen Oaks Dr
- 267 Myrtle Ave Unit 2
- 1192 Maple St
- 1209 Pine St Unit 1209 Pine Apt #2
- 199 Catherine Ave
- 285 Western Ave
- 316 Morris Ave
- 2243 E Apple Ave
- 292 W Western Ave
- 1434 S Quarterline Rd
- 351 W Western Ave
- 834 S Sheridan Dr
- 550 W Western Ave
- 1937 Hoyt St
- 2250 Valley St
- 930 Washington Ave
- 2701 Huizenga St Unit 80
- 2646 Reynolds St
- 2081 Barclay St
- 1290 W Hackley Ave

