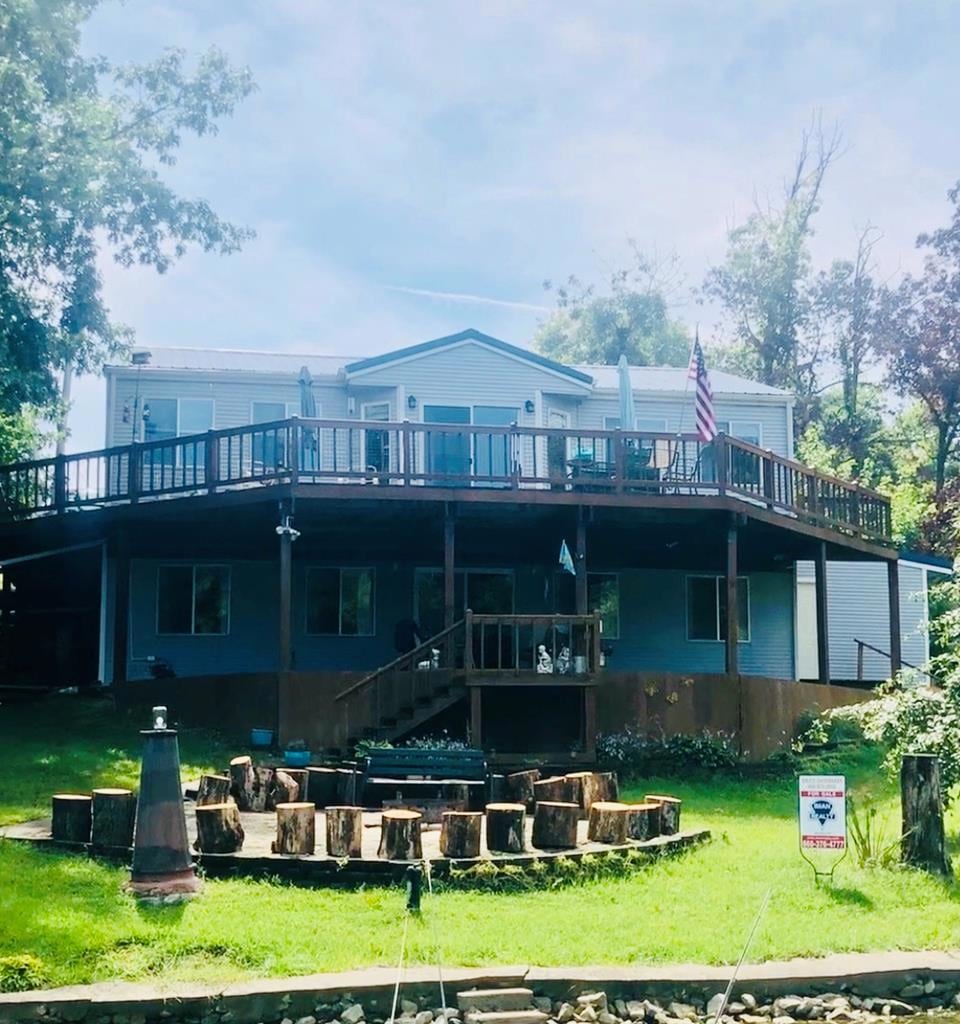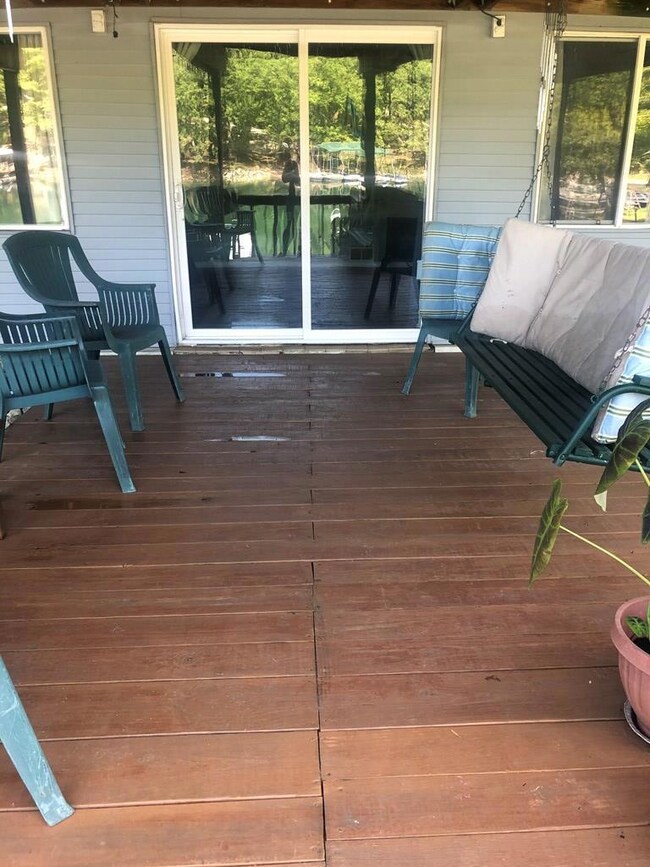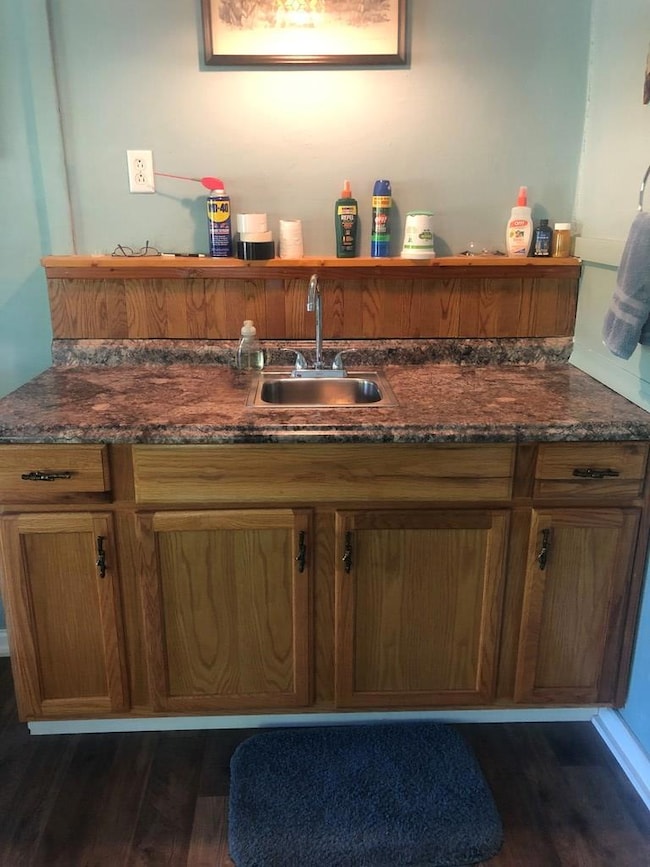1003 Elm St Keytesville, MO 65261
Estimated payment $2,297/month
Highlights
- Docks
- Waterfront
- Ranch Style House
- Walt Disney Elementary School Rated A
- Deck
- No HOA
About This Home
Enjoy the beautiful views of Lake Nehai. This property is on a gradual slope with 141 feet of water front, situated in a nice cove. Enjoy 425 acres of water serenity. This home includes 4 bedrooms and 2 bathrooms. There is an eat in kitchen with an island opening up to the living and dining areas. A finished basement with a storage room and a laundry room. All new laminate floors. Attic access stairs. Permanent siding with a 40 year metal roof. A convenient circle drive with ample parking. A two car garage/storage building. Enjoy the beautiful wraparound deck or a peaceful evening around the fire pit. Also has a great garden area. A large 16x20 boat/swim dock with composite floats. Contact Bruce Shoemaker @(660)-973-2650 or Savanna Terrell @(660)-734-3145
Listing Agent
Savanna Terrell
Iman Realty License #2019028539 Listed on: 09/02/2020
Home Details
Home Type
- Single Family
Est. Annual Taxes
- $1,568
Year Built
- Built in 1997
Lot Details
- 0.64 Acre Lot
- Waterfront
Parking
- 2 Car Detached Garage
Home Design
- Ranch Style House
- Fire Rated Drywall
- Metal Roof
- Vinyl Siding
Interior Spaces
- 2,802 Sq Ft Home
- Window Treatments
- Family Room Downstairs
- Living Room
- Dining Room
- Partially Finished Basement
- Laundry in Basement
- Storm Windows
Kitchen
- Electric Oven or Range
- Dishwasher
Flooring
- Carpet
- Laminate
Bedrooms and Bathrooms
- 4 Bedrooms
- 2 Full Bathrooms
Outdoor Features
- Docks
- Deck
Utilities
- Humidifier
- Forced Air Heating and Cooling System
- Electric Water Heater
- Grinder Pump
- Satellite Dish
Community Details
- No Home Owners Association
- Lake Nehai Subdivision
Map
Home Values in the Area
Average Home Value in this Area
Tax History
| Year | Tax Paid | Tax Assessment Tax Assessment Total Assessment is a certain percentage of the fair market value that is determined by local assessors to be the total taxable value of land and additions on the property. | Land | Improvement |
|---|---|---|---|---|
| 2024 | $1,756 | $28,890 | $0 | $0 |
| 2023 | $1,593 | $151,050 | $0 | $0 |
| 2022 | $1,597 | $151,050 | $0 | $0 |
| 2021 | $1,590 | $151,050 | $0 | $0 |
| 2020 | $1,579 | $28,700 | $0 | $0 |
| 2019 | $1,568 | $0 | $0 | $0 |
| 2018 | $1,035 | $95,460 | $0 | $0 |
| 2017 | $988 | $95,460 | $0 | $0 |
| 2016 | $1,033 | $18,140 | $0 | $0 |
| 2015 | -- | $18,140 | $0 | $0 |
| 2014 | -- | $18,140 | $0 | $0 |
Property History
| Date | Event | Price | List to Sale | Price per Sq Ft |
|---|---|---|---|---|
| 09/01/2021 09/01/21 | Pending | -- | -- | -- |
| 09/04/2020 09/04/20 | For Sale | $495,000 | -- | $177 / Sq Ft |
Purchase History
| Date | Type | Sale Price | Title Company |
|---|---|---|---|
| Warranty Deed | -- | Boone-Central Title Company |
Mortgage History
| Date | Status | Loan Amount | Loan Type |
|---|---|---|---|
| Open | $222,750 | New Conventional |
Source: Northeast Central Association of REALTORS®
MLS Number: 26950
APN: 032-10-1.2-11-004-06-057.00
- 1006 Tweetie Ln
- 0 Knox Rd
- 000 Clark Rd
- 28503 Clark Rd
- 0 Clark Rd
- Tbd Blacksmith Ave
- 100 Peden Chapel Rd
- 10504 Highway Z
- 10723 E Highway Ww
- 27839 Morton Rd
- 32350 Hwy Zz
- 36461 Missouri Ww
- 219 E Curtis St
- 327 E Lake St
- 325 E Lake St
- 36461 Hwy Ww
- 131 E Lake St
- 117 W Booker St
- 0 W Curtis St
- 0 Coal Mine Ave






