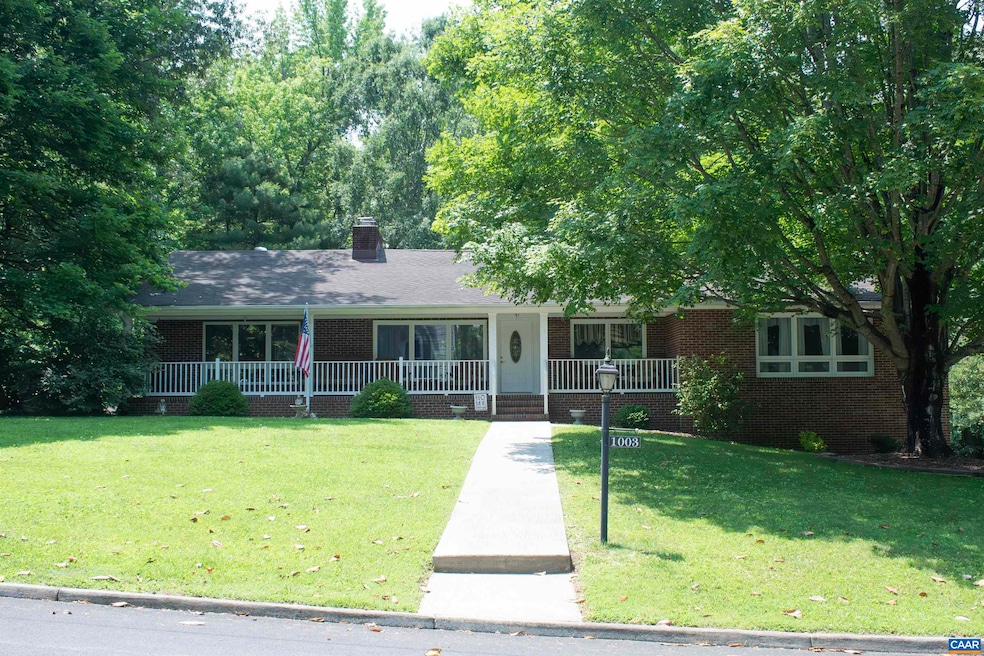
1003 Fayette St Farmville, VA 23901
Estimated payment $2,824/month
Highlights
- Second Kitchen
- Front Porch
- Heat Pump System
- Spa
- Soaking Tub
- Gas Fireplace
About This Home
Charming brick home with timeless appeal! Up the concrete walkway you step onto the full front porch and inside awaits: 5 bedrooms, 3.5 baths and over 3,900 square feet of finished space to utilize. There is a spacious eat-in kitchen with prep island that has seating for 4, a living area with gas log fireplace and sliding doors to access the full rear balcony that overlooks the pool, cabana and wooded back yard. The primary bedroom is located on the first floor with a private bath along with 2 additional bedrooms and a full bath. On the lower level you will find a great room with gas log fireplace, kitchen, 2 bedrooms, a full bath, a half bath and storage space. Your time will be well spent outside this home enjoying the fenced-in area that features a 36’x16’ saltwater pool, relaxing in the cabana where entertaining is a dream, or soaking in the 6-person hot tub and melting all your cares away. A 24’x20’ shop with electricity perfect for your hobbies and storage plus the concrete driveway are additional bonuses. Many rooms have been recently painted and a new main level heat pump was installed in 2023. In a quaint area only moments away from Farmville. Owner financing available to qualified buyer. Call listing agent for details.
Home Details
Home Type
- Single Family
Est. Annual Taxes
- $2,753
Year Built
- Built in 1971
Lot Details
- 0.71 Acre Lot
- Zoning described as R-1 Limited Residential
Home Design
- Brick Exterior Construction
- Stick Built Home
Interior Spaces
- 1-Story Property
- Gas Fireplace
- Washer and Dryer Hookup
Kitchen
- Second Kitchen
- Electric Range
- Dishwasher
Bedrooms and Bathrooms
- 5 Bedrooms | 3 Main Level Bedrooms
- Soaking Tub
Outdoor Features
- Spa
- Front Porch
Schools
- Prince Edward Elementary And Middle School
- Prince Edward High School
Utilities
- Heat Pump System
Community Details
Listing and Financial Details
- Assessor Parcel Number 023A7181 2
Map
Home Values in the Area
Average Home Value in this Area
Tax History
| Year | Tax Paid | Tax Assessment Tax Assessment Total Assessment is a certain percentage of the fair market value that is determined by local assessors to be the total taxable value of land and additions on the property. | Land | Improvement |
|---|---|---|---|---|
| 2024 | $1,855 | $363,800 | $60,000 | $303,800 |
| 2023 | $1,746 | $363,800 | $60,000 | $303,800 |
| 2022 | $1,746 | $363,800 | $60,000 | $303,800 |
| 2021 | $1,746 | $363,800 | $60,000 | $303,800 |
| 2020 | $1,567 | $307,200 | $60,000 | $247,200 |
| 2019 | $1,567 | $307,200 | $60,000 | $247,200 |
| 2018 | $1,567 | $307,200 | $60,000 | $247,200 |
| 2017 | $1,567 | $307,200 | $60,000 | $247,200 |
| 2016 | $1,567 | $307,200 | $60,000 | $247,200 |
| 2015 | $1,505 | $307,200 | $60,000 | $247,200 |
| 2014 | $1,592 | $338,700 | $92,800 | $245,900 |
| 2013 | $1,423 | $338,700 | $92,800 | $245,900 |
Property History
| Date | Event | Price | Change | Sq Ft Price |
|---|---|---|---|---|
| 09/05/2025 09/05/25 | Pending | -- | -- | -- |
| 08/12/2025 08/12/25 | Price Changed | $479,900 | -3.0% | $122 / Sq Ft |
| 08/05/2025 08/05/25 | For Sale | $494,900 | 0.0% | $126 / Sq Ft |
| 07/24/2025 07/24/25 | Pending | -- | -- | -- |
| 06/19/2025 06/19/25 | For Sale | $494,900 | -- | $126 / Sq Ft |
Mortgage History
| Date | Status | Loan Amount | Loan Type |
|---|---|---|---|
| Closed | $75,000 | Credit Line Revolving | |
| Closed | $187,500 | New Conventional | |
| Closed | $214,400 | New Conventional |
Similar Homes in Farmville, VA
Source: Charlottesville area Association of Realtors®
MLS Number: 665971
APN: 023A7181-2






