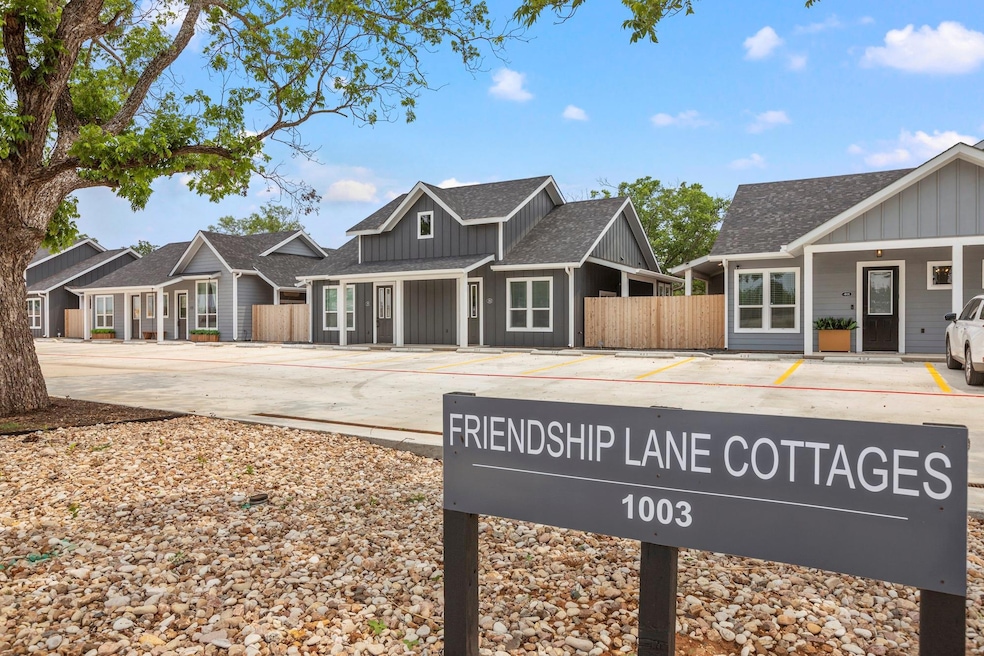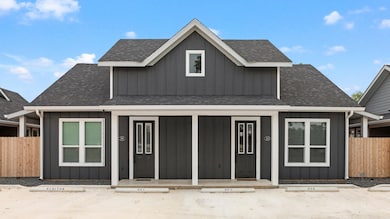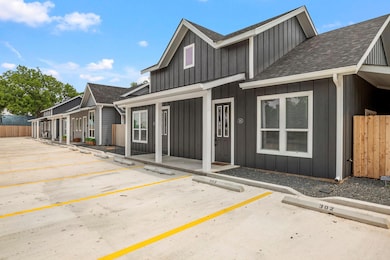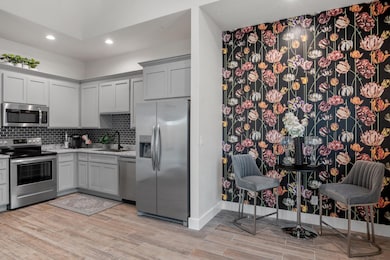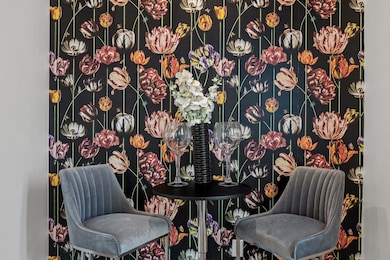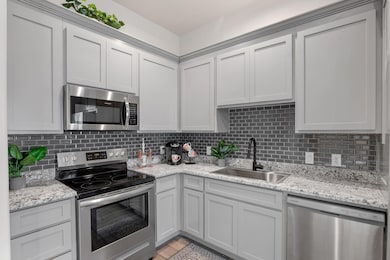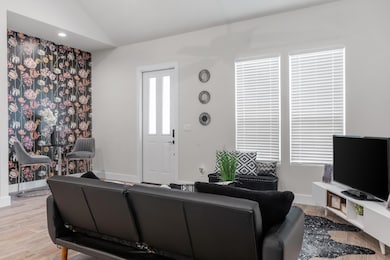
1003 Friendship Ln Unit 301 Fredericksburg, TX 78624
Estimated payment $2,489/month
Highlights
- Open Floorplan
- Main Floor Primary Bedroom
- Open to Family Room
- Deck
- Granite Countertops
- Recessed Lighting
About This Home
Adorable condo just minutes away from the best shopping, restaurants & wineries in Fredericksburg! Upscale cottage comes completely furnished & features lovely & durable wood plank ceramic tile floors. Fully equipped kitchen is open to the living room & has granite countertops, stainless steel appliances & beautiful tile backsplash. Light & bright throughout! Spacious bedroom & full bath. Office nook area would be perfect spot to add built-in bunk beds. Plenty of parking. Low taxes with active Short Term Rental permit! Very reasonable monthly HOA fee that includes landscaping, water & sewer, trash, exterior insurance & pest control Currently utilized as a short term rental with highly desirable "C1" zoning. Great investment opportunity for an owner occupant, lock-and-leave vacation property or STR in the beautiful Texas hill country!
Listing Agent
Keller Williams Realty Brokerage Phone: (512) 294-6298 License #0483183 Listed on: 03/03/2025

Property Details
Home Type
- Condominium
Est. Annual Taxes
- $4,566
Year Built
- Built in 2022
Lot Details
- North Facing Home
- Private Entrance
- Privacy Fence
- Wood Fence
HOA Fees
- $175 Monthly HOA Fees
Home Design
- Slab Foundation
- Composition Roof
- HardiePlank Type
Interior Spaces
- 801 Sq Ft Home
- 1-Story Property
- Open Floorplan
- Ceiling Fan
- Recessed Lighting
- Blinds
- Tile Flooring
- Stacked Washer and Dryer
Kitchen
- Open to Family Room
- Eat-In Kitchen
- Free-Standing Electric Range
- Dishwasher
- Granite Countertops
- Disposal
Bedrooms and Bathrooms
- 1 Primary Bedroom on Main
- 1 Full Bathroom
Parking
- 2 Parking Spaces
- Reserved Parking
Schools
- Fredericksburg Elementary And Middle School
- Fredericksburg High School
Additional Features
- No Interior Steps
- Deck
- Central Heating and Cooling System
Listing and Financial Details
- Assessor Parcel Number 188807
Community Details
Overview
- Association fees include common area maintenance, insurance, landscaping, pest control, sewer, trash, water
- Friendship Ln Cottages HOA
- Friendship Ln Cottages Subdivision
Amenities
- Common Area
Map
Home Values in the Area
Average Home Value in this Area
Tax History
| Year | Tax Paid | Tax Assessment Tax Assessment Total Assessment is a certain percentage of the fair market value that is determined by local assessors to be the total taxable value of land and additions on the property. | Land | Improvement |
|---|---|---|---|---|
| 2024 | $4,566 | $364,700 | $59,640 | $305,060 |
| 2023 | $4,137 | $337,720 | $59,640 | $278,080 |
Property History
| Date | Event | Price | Change | Sq Ft Price |
|---|---|---|---|---|
| 07/31/2025 07/31/25 | Price Changed | $350,000 | -2.8% | $437 / Sq Ft |
| 07/14/2025 07/14/25 | Price Changed | $359,900 | -1.4% | $449 / Sq Ft |
| 05/06/2025 05/06/25 | Price Changed | $364,900 | -2.7% | $456 / Sq Ft |
| 03/03/2025 03/03/25 | For Sale | $374,900 | -- | $468 / Sq Ft |
About the Listing Agent

????? Sonny Bara
Real Estate Advisor | Investor | Wealth Builder
Sonny is a seasoned Realtor and real estate investor with a passion for helping clients build long-term wealth through strategic home ownership. As co-founder of The Bara Team, Sonny combines more than two decades of real estate experience with a unique financial perspective rooted in data, equity growth, and passive income.
He’s known for educating clients on “The Real ROI™ of Real Estate”—a proprietary strategy that
Erin's Other Listings
Source: Unlock MLS (Austin Board of REALTORS®)
MLS Number: 6412134
APN: 188807
- 960 S Eagle St Unit 4
- 807 S Eagle St
- 807 S Eagle St Unit 1
- 1007 Friendship Ln
- 930 S Eagle St Unit 203
- 930 S Eagle St Unit 104
- 702 S Eagle St
- 105 Cristol Dr
- 108 Cristol Dr
- 129 Aidan Trail
- 157 Juanita Way
- 206 Juanita Way
- 231 Juanita Way
- 210 Juanita Way
- 216 Juanita Way
- 225 Juanita Way
- 229 Juanita Way
- 227 Juanita Way
- 235 Juanita Way
- 110 Beverly Dr
- 604 S Eagle St
- 707 S Creek St
- 626 S Creek St
- 305 S Elk St Unit ID1250017P
- 1125 S Adams St
- 504 E Travis St Unit ID1262285P
- 202 E Ufer St
- 175 Friendship Ln
- 203 W Creek St Unit ID1250018P
- 319 W Creek St
- 619 W Live Oak St
- 603 N Orange St
- 904 N Orange St Unit ID1254587P
- 730 Northern Red Oak
- 305 Rose St
- 108 E Lower Crabapple Rd
- 813 N Edison St
- 107 Crestwood Dr
- 603 W Burbank St
- 123 Feather Way
