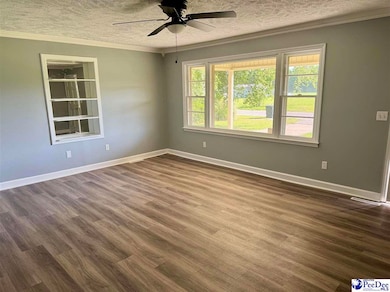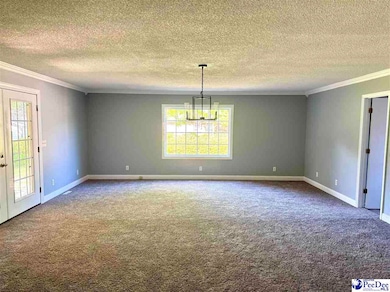1003 Highland Dr Mullins, SC 29574
Estimated payment $1,128/month
Total Views
35,602
4
Beds
2
Baths
2,270
Sq Ft
$88
Price per Sq Ft
Highlights
- Porch
- Outdoor Storage
- Ceiling Fan
- Tile Flooring
- Central Heating and Cooling System
- Fenced
About This Home
Updated 4- Bedroom Home one hour from the sandy shores of North Myrtle Beach! Nestled on Highland Drive in Mullins, South Carolina- this inviting four- bedroom, two - bath brick home is ready for its next owner! Recent updates include new flooring, sleek countertops, modern cabinetry, and stylish light fixtures, providing a fresh and contemporary feel, enjoy the * covered patio, fenced-in backyard, and a versatile outdoor building ** perfect for outside storage or a workshop. This home is easy to show - schedule your tour today and see it for yourself!
Home Details
Home Type
- Single Family
Est. Annual Taxes
- $800
Year Built
- Built in 1970
Lot Details
- 0.25 Acre Lot
- Fenced
Home Design
- Brick Exterior Construction
- Composition Shingle
Interior Spaces
- 2,270 Sq Ft Home
- 1-Story Property
- Ceiling height between 8 to 10 feet
- Ceiling Fan
- Crawl Space
- Pull Down Stairs to Attic
- Range
- Washer and Dryer Hookup
Flooring
- Carpet
- Laminate
- Tile
Bedrooms and Bathrooms
- 4 Bedrooms
- 2 Full Bathrooms
- Shower Only
Outdoor Features
- Outdoor Storage
- Porch
Schools
- Palmetto Elementary School
- Mullins Palmett Middle School
- Mullins High School
Utilities
- Central Heating and Cooling System
- Heat Pump System
Community Details
- City Subdivision
Listing and Financial Details
- Assessor Parcel Number 4161007000
Map
Create a Home Valuation Report for This Property
The Home Valuation Report is an in-depth analysis detailing your home's value as well as a comparison with similar homes in the area
Home Values in the Area
Average Home Value in this Area
Tax History
| Year | Tax Paid | Tax Assessment Tax Assessment Total Assessment is a certain percentage of the fair market value that is determined by local assessors to be the total taxable value of land and additions on the property. | Land | Improvement |
|---|---|---|---|---|
| 2024 | $535 | $10,913 | $0 | $0 |
| 2023 | $535 | $10,913 | $0 | $0 |
| 2022 | $411 | $9,413 | $0 | $0 |
| 2021 | $366 | $5,954 | $0 | $0 |
| 2020 | $396 | $5,954 | $0 | $0 |
| 2019 | $425 | $5,954 | $0 | $0 |
| 2018 | $416 | $5,954 | $0 | $0 |
| 2017 | $416 | $3,969 | $0 | $0 |
| 2015 | -- | $3,969 | $0 | $0 |
| 2014 | -- | $3,969 | $0 | $0 |
| 2013 | -- | $3,969 | $0 | $0 |
Source: Public Records
Property History
| Date | Event | Price | Change | Sq Ft Price |
|---|---|---|---|---|
| 08/06/2025 08/06/25 | Price Changed | $199,000 | -8.7% | $88 / Sq Ft |
| 07/30/2025 07/30/25 | Price Changed | $218,000 | -4.8% | $96 / Sq Ft |
| 05/09/2025 05/09/25 | Price Changed | $229,000 | -4.5% | $101 / Sq Ft |
| 03/07/2025 03/07/25 | For Sale | $239,900 | -- | $106 / Sq Ft |
Source: Pee Dee REALTOR® Association
Source: Pee Dee REALTOR® Association
MLS Number: 20250823
APN: 416-10-07-000-000
Nearby Homes
- 1003 Myrtle St
- 1102 Myrtle St
- 302 Azalea Dr
- 308 Sanders Ct
- 530 Yarboro St
- 309 E Proctor St
- 1005 S Main St
- 314 Powhatan Place
- 106 Raeford St
- 916 Fleetwood Dr
- 205 Mcdaniel St
- 618 S Main St
- 203 Carolina Ct
- 413 S Park St
- 315 Mcdaniel St
- 910 Gapway St
- 224 N East Front St
- 414 E Wine St
- TBD Runabout Rd
- 304 N Main St
- 1241 S Highway 501
- 5040 Page Rd
- 2779 Southfork Rd
- 000 Pine St
- 1602 Mcneil St
- 313 Reid Ct Unit 313R
- 307 Mark Unit 307R
- 307 Reid Ct
- 6801 Swamp Fox Hwy W
- 806 Enterprise Rd
- 1110 Victoria St
- 491 N Cox Rd
- 1829 Horne Camp Rd Unit 5
- 1829 Horne Camp Rd Unit 2
- 213 Sanders St
- 403 Acosta Cir
- 539 Tillage Ct
- 4502 E Old Marion Hwy Unit 8
- 1223 American Shad St
- 1328 Valor Rd







