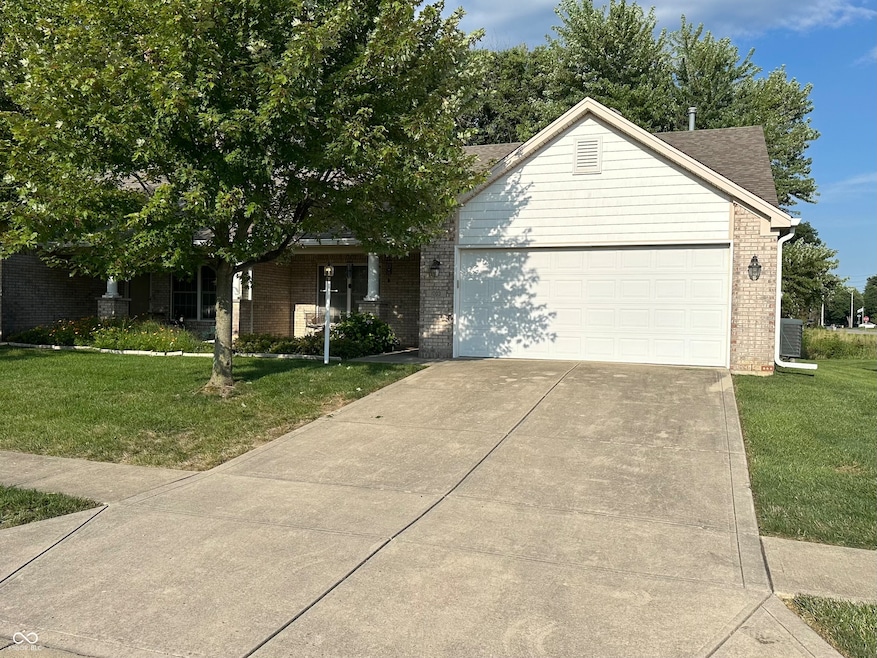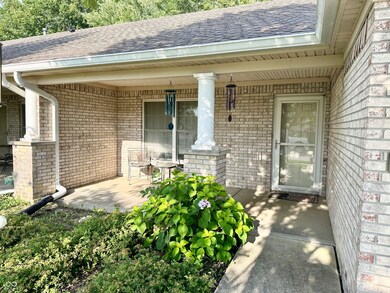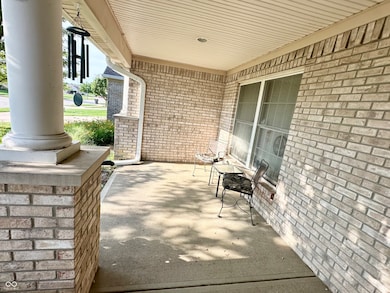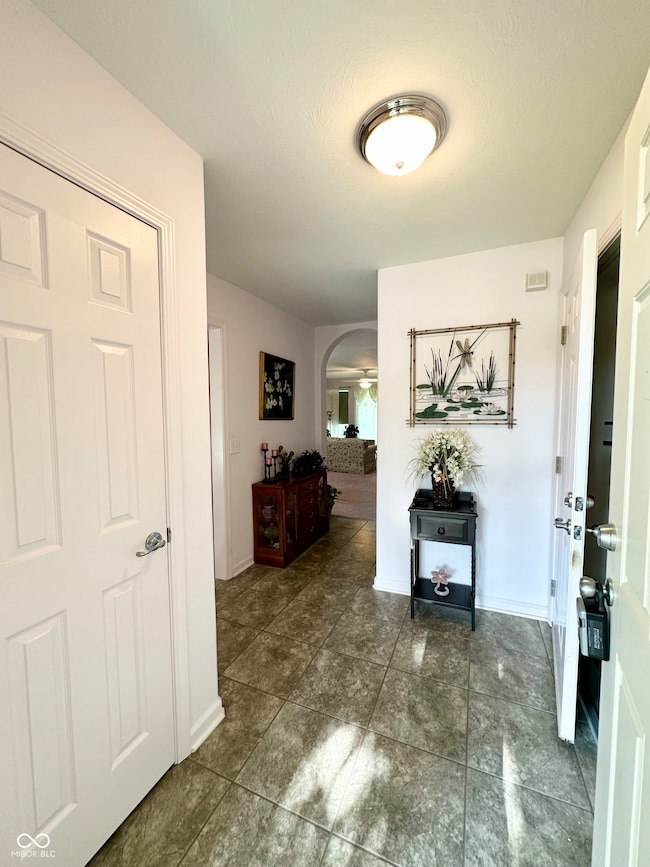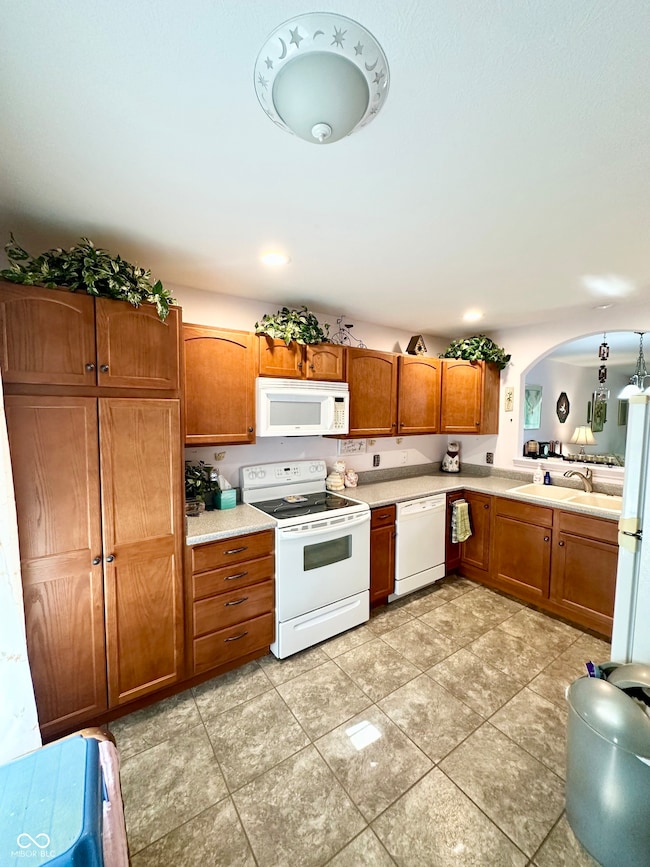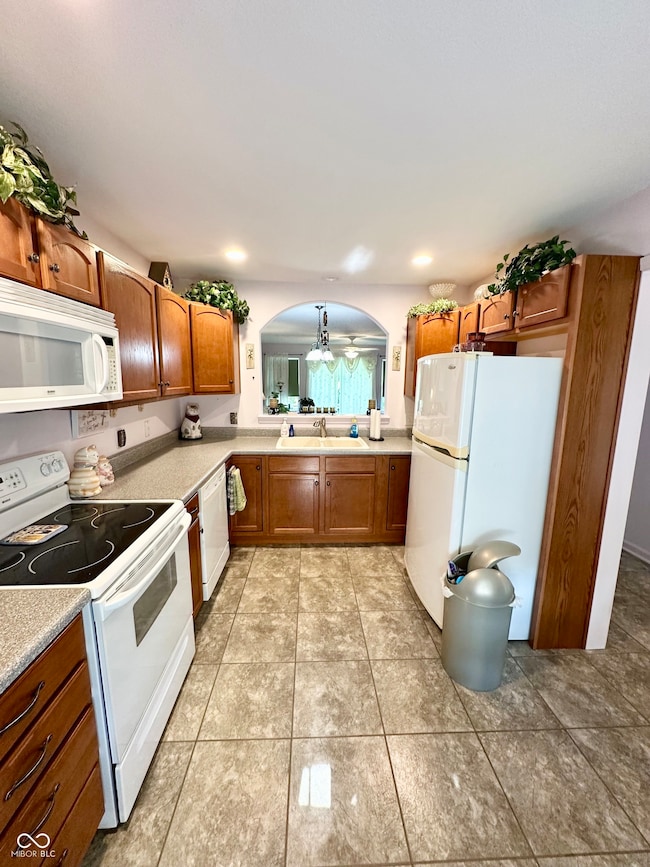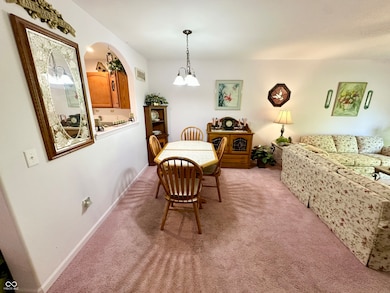1003 Hilltop Commons Blvd Whiteland, IN 46184
Estimated payment $1,364/month
Highlights
- Updated Kitchen
- Corner Lot
- Soaking Tub
- Ranch Style House
- 2 Car Attached Garage
- Laundry Room
About This Home
Welcome to this charming 2-bedroom, 2-bath paired patio home in the highly sought-after Hilltop Commons community! Lovingly maintained and move-in ready, this home offers an open-concept layout that's perfect for both comfortable living and effortless entertaining. The kitchen features a pass-through design that connects seamlessly to the spacious dining and living areas, creating a bright and airy feel throughout. The primary bedroom boasts a generous walk-in closet and a private en suite with a relaxing garden tub. A second full bathroom serves guests conveniently, and the dedicated laundry room is located just steps from both bedrooms for added ease. Enjoy peaceful mornings with a cup of coffee on the back deck or unwind in the evening on the concrete patio while taking in the sunset. With immediate possession available, all this home needs is your personal touch. Seller is including a $3,000 allowance for flooring! Don't miss this opportunity to enjoy low-maintenance living in one of the area's most desirable neighborhoods!
Home Details
Home Type
- Single Family
Est. Annual Taxes
- $1,380
Year Built
- Built in 2003
Lot Details
- 10,324 Sq Ft Lot
- Corner Lot
- Landscaped with Trees
HOA Fees
- $100 Monthly HOA Fees
Parking
- 2 Car Attached Garage
Home Design
- Ranch Style House
- Brick Exterior Construction
- Slab Foundation
Interior Spaces
- 1,208 Sq Ft Home
- Entrance Foyer
- Family or Dining Combination
- Fire and Smoke Detector
Kitchen
- Updated Kitchen
- Electric Oven
- Built-In Microwave
- Dishwasher
- Disposal
Flooring
- Carpet
- Vinyl
Bedrooms and Bathrooms
- 2 Bedrooms
- 2 Full Bathrooms
- Soaking Tub
Laundry
- Laundry Room
- Dryer
- Washer
Schools
- Clark Pleasant Middle School
- Whiteland Community High School
Utilities
- Forced Air Heating and Cooling System
- Water Heater
Community Details
- Association fees include home owners, insurance, laundry connection in unit, lawncare, ground maintenance, maintenance, management, snow removal
- Hilltop Commons Subdivision
- Property managed by Hilltop Commons
- The community has rules related to covenants, conditions, and restrictions
Listing and Financial Details
- Tax Lot 22
- Assessor Parcel Number 410517044022000027
Map
Home Values in the Area
Average Home Value in this Area
Tax History
| Year | Tax Paid | Tax Assessment Tax Assessment Total Assessment is a certain percentage of the fair market value that is determined by local assessors to be the total taxable value of land and additions on the property. | Land | Improvement |
|---|---|---|---|---|
| 2025 | $1,380 | $209,000 | $45,000 | $164,000 |
| 2024 | $1,380 | $171,500 | $45,000 | $126,500 |
| 2023 | $910 | $169,700 | $45,000 | $124,700 |
| 2022 | $1,285 | $149,600 | $34,100 | $115,500 |
| 2021 | $1,074 | $132,200 | $31,000 | $101,200 |
| 2020 | $935 | $120,500 | $21,000 | $99,500 |
| 2019 | $970 | $121,700 | $21,000 | $100,700 |
| 2018 | $1,094 | $119,000 | $22,000 | $97,000 |
| 2017 | $938 | $118,800 | $22,000 | $96,800 |
| 2016 | $848 | $112,000 | $22,000 | $90,000 |
| 2014 | $1,200 | $127,100 | $26,600 | $100,500 |
| 2013 | $1,200 | $128,200 | $26,600 | $101,600 |
Property History
| Date | Event | Price | List to Sale | Price per Sq Ft |
|---|---|---|---|---|
| 10/24/2025 10/24/25 | Pending | -- | -- | -- |
| 09/15/2025 09/15/25 | Price Changed | $218,000 | -0.9% | $180 / Sq Ft |
| 09/04/2025 09/04/25 | For Sale | $220,000 | 0.0% | $182 / Sq Ft |
| 08/20/2025 08/20/25 | Pending | -- | -- | -- |
| 08/08/2025 08/08/25 | For Sale | $220,000 | -- | $182 / Sq Ft |
Purchase History
| Date | Type | Sale Price | Title Company |
|---|---|---|---|
| Warranty Deed | -- | None Available |
Source: MIBOR Broker Listing Cooperative®
MLS Number: 22055286
APN: 41-05-17-044-022.000-027
- 87 Beech Ct
- 190 Tracy Ridge Blvd
- 821 Princeton Dr
- 1119 Chateaugay Ct
- 1137 Chateaugay Ct
- 12 Rypma Row
- 256 Bittersweet Dr
- 115 Windemere Rd
- 250 Southlane Dr
- 840 Sweetbriar Ave
- 53 Oakden Ct
- 57 Oakden Ct
- 0 E 700 N Unit MBR22036500
- 731 W 600 N
- 305 Hollybrook Dr
- 230 Parkview Dr
- 6540 N Us Highway 31
- 539 Delbrook Dr
- 647 Bluestem Cir
- 50 Meadow Creek Blvd
