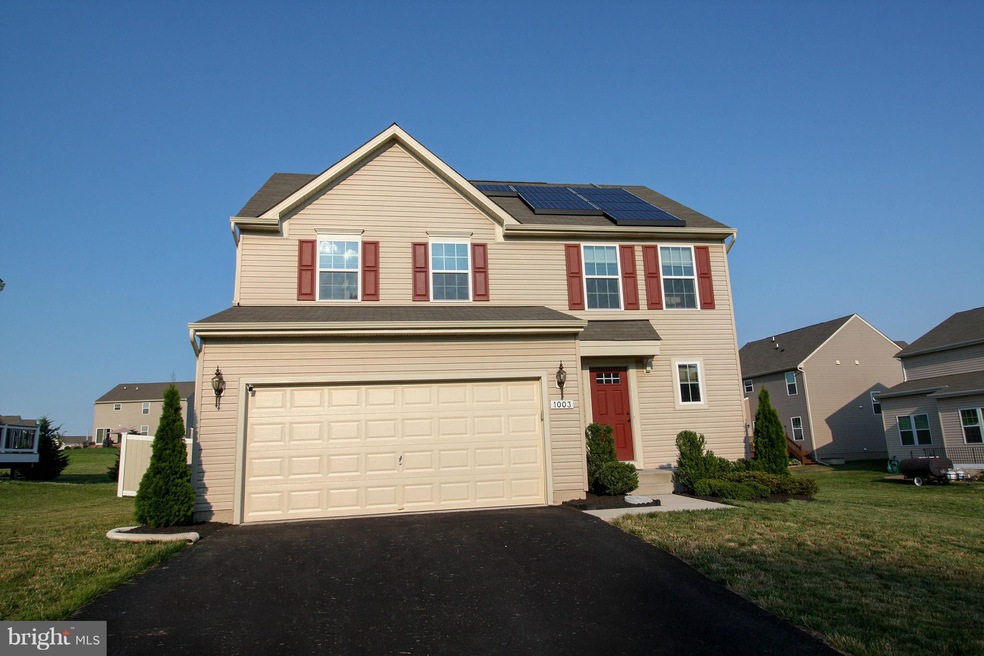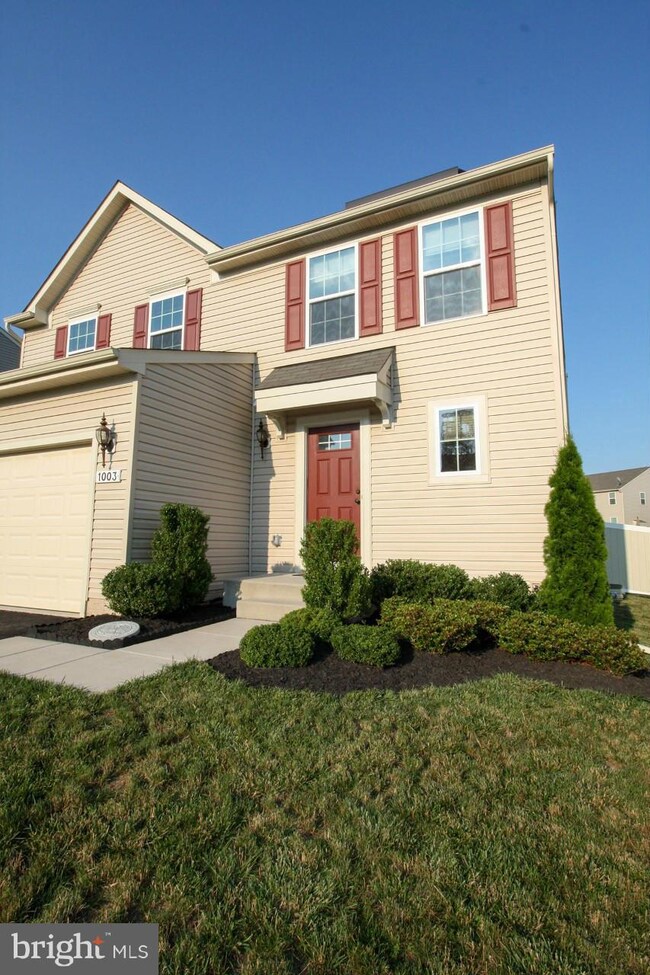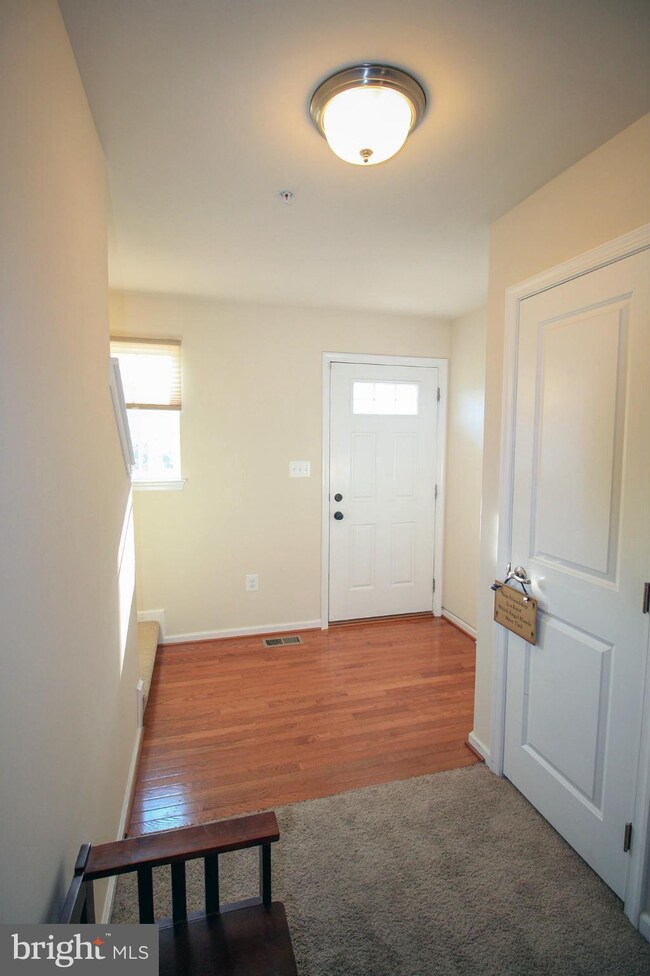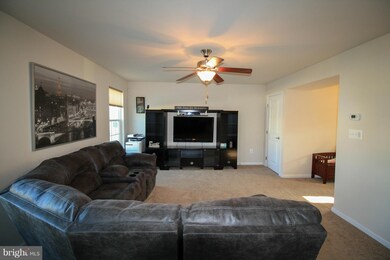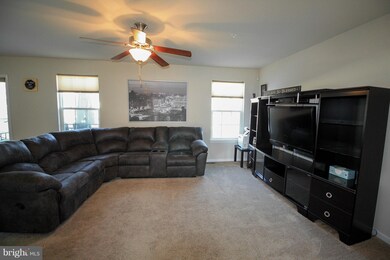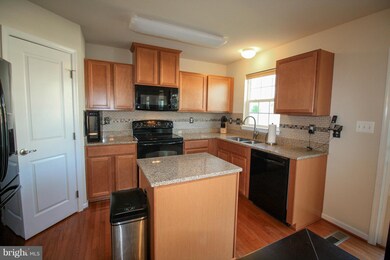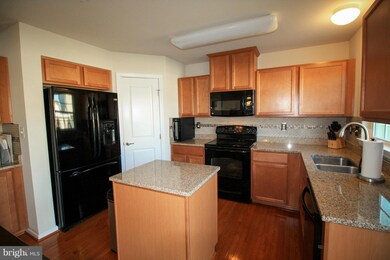
1003 Jason Ln Havre de Grace, MD 21078
Highlights
- Open Floorplan
- Colonial Architecture
- Mud Room
- Aberdeen High School Rated A-
- Wood Flooring
- Upgraded Countertops
About This Home
As of November 2016Crisp Welcoming 4BR, 2.5BA Colonial loaded w/extras! Attached 2 Car Garage w/wide driveway, custom rear decking & patio, privacy fenced rear yard, master w/large full bath w/oversized shower, separate laundry, finished LL familyrm, 4th BR in LL, great lot, gourmet kitchen with dining area. granite counters, backsplash, wood floors, well maintained home w/neutral decor! 3 Yrs. old, better than new!
Last Agent to Sell the Property
American Premier Realty, LLC License #49670 Listed on: 07/01/2016

Home Details
Home Type
- Single Family
Est. Annual Taxes
- $4,555
Year Built
- Built in 2013
Lot Details
- 8,392 Sq Ft Lot
- Property is in very good condition
- Property is zoned R2
HOA Fees
- $34 Monthly HOA Fees
Parking
- 2 Car Attached Garage
- Front Facing Garage
- Garage Door Opener
- Driveway
Home Design
- Colonial Architecture
- Asphalt Roof
- Vinyl Siding
Interior Spaces
- 1,680 Sq Ft Home
- Property has 3 Levels
- Open Floorplan
- Ceiling height of 9 feet or more
- Double Pane Windows
- Low Emissivity Windows
- Insulated Windows
- Window Treatments
- Insulated Doors
- Mud Room
- Entrance Foyer
- Family Room Off Kitchen
- Combination Kitchen and Dining Room
- Game Room
- Wood Flooring
- Washer and Dryer Hookup
Kitchen
- Eat-In Kitchen
- Electric Oven or Range
- Range Hood
- Microwave
- Dishwasher
- Upgraded Countertops
- Disposal
Bedrooms and Bathrooms
- 3 Bedrooms
- En-Suite Primary Bedroom
- En-Suite Bathroom
- 2.5 Bathrooms
Finished Basement
- Heated Basement
- Connecting Stairway
- Sump Pump
- Basement with some natural light
Eco-Friendly Details
- ENERGY STAR Qualified Equipment for Heating
- Fresh Air Ventilation System
Schools
- Roye-Williams Elementary School
- Aberdeen Middle School
- Aberdeen High School
Utilities
- 90% Forced Air Heating and Cooling System
- Vented Exhaust Fan
- Programmable Thermostat
- Natural Gas Water Heater
- Cable TV Available
Community Details
- Built by RYAN HOMES
- Fields At Rock Glenn Subdivision
Listing and Financial Details
- Tax Lot 91
- Assessor Parcel Number 1302106000
Ownership History
Purchase Details
Purchase Details
Home Financials for this Owner
Home Financials are based on the most recent Mortgage that was taken out on this home.Purchase Details
Home Financials for this Owner
Home Financials are based on the most recent Mortgage that was taken out on this home.Purchase Details
Purchase Details
Purchase Details
Purchase Details
Similar Homes in Havre de Grace, MD
Home Values in the Area
Average Home Value in this Area
Purchase History
| Date | Type | Sale Price | Title Company |
|---|---|---|---|
| Deed | -- | Getz Title Group Llc | |
| Deed | $275,000 | Secu Title Services Llc | |
| Deed | $265,740 | Stewart Title Guaranty Co | |
| Deed | $97,000 | None Available | |
| Deed | -- | -- | |
| Deed | $10,605,000 | -- | |
| Deed | $10,605,000 | -- |
Mortgage History
| Date | Status | Loan Amount | Loan Type |
|---|---|---|---|
| Previous Owner | $261,250 | New Conventional | |
| Previous Owner | $265,740 | VA |
Property History
| Date | Event | Price | Change | Sq Ft Price |
|---|---|---|---|---|
| 11/25/2016 11/25/16 | Sold | $275,000 | 0.0% | $164 / Sq Ft |
| 10/06/2016 10/06/16 | Pending | -- | -- | -- |
| 08/18/2016 08/18/16 | Price Changed | $275,000 | -1.8% | $164 / Sq Ft |
| 08/03/2016 08/03/16 | Price Changed | $280,000 | -1.8% | $167 / Sq Ft |
| 07/29/2016 07/29/16 | Price Changed | $285,000 | -1.7% | $170 / Sq Ft |
| 07/01/2016 07/01/16 | For Sale | $290,000 | +9.1% | $173 / Sq Ft |
| 09/12/2013 09/12/13 | Sold | $265,740 | +2.2% | $128 / Sq Ft |
| 06/14/2013 06/14/13 | For Sale | $259,990 | 0.0% | $125 / Sq Ft |
| 06/14/2013 06/14/13 | Pending | -- | -- | -- |
| 06/07/2013 06/07/13 | Pending | -- | -- | -- |
| 05/15/2013 05/15/13 | For Sale | $259,990 | -- | $125 / Sq Ft |
Tax History Compared to Growth
Tax History
| Year | Tax Paid | Tax Assessment Tax Assessment Total Assessment is a certain percentage of the fair market value that is determined by local assessors to be the total taxable value of land and additions on the property. | Land | Improvement |
|---|---|---|---|---|
| 2025 | $3,024 | $341,267 | $0 | $0 |
| 2024 | $3,024 | $321,433 | $0 | $0 |
| 2023 | $2,875 | $301,600 | $93,700 | $207,900 |
| 2022 | $2,845 | $298,467 | $0 | $0 |
| 2021 | $2,939 | $295,333 | $0 | $0 |
| 2020 | $2,939 | $292,200 | $93,700 | $198,500 |
| 2019 | $2,865 | $284,867 | $0 | $0 |
| 2018 | $2,766 | $277,533 | $0 | $0 |
| 2017 | $2,693 | $270,200 | $0 | $0 |
| 2016 | -- | $270,200 | $0 | $0 |
| 2015 | $291 | $270,200 | $0 | $0 |
| 2014 | $291 | $272,000 | $0 | $0 |
Agents Affiliated with this Home
-

Seller's Agent in 2016
Robert Head
American Premier Realty, LLC
(410) 598-5700
120 Total Sales
-

Seller Co-Listing Agent in 2016
Kimberly Taylor
American Premier Realty, LLC
(410) 978-1388
150 Total Sales
-

Buyer's Agent in 2016
Tracy Conner
Cummings & Co Realtors
(443) 904-1849
47 Total Sales
-

Seller's Agent in 2013
Creig Northrop
Creig Northrop Team of Long & Foster
(410) 884-8354
566 Total Sales
-
P
Seller Co-Listing Agent in 2013
Pam Wilcox
Creig Northrop Team of Long & Foster
-
d
Buyer's Agent in 2013
datacorrect BrightMLS
Non Subscribing Office
Map
Source: Bright MLS
MLS Number: 1001693607
APN: 02-106000
- 1100 Melissa Ct
- 2304 Julie Ct
- 2223 Argonne Dr
- 2093 Titan Terrace
- 12 Walnut St
- lot 7 Hwy
- 37 Pine St
- 225 Correri St
- 148 Correri St
- 216 Correri St
- 227 Correri St
- Crofton Plan at Greenway Farm
- REGENT Plan at Greenway Farm
- ANDREWS Plan at Greenway Farm
- 1748 Lawder Cir
- 1744 Lawder Cir
- 1740 Lawder Cir
- 0 Bold Venture Ct
- 510 Risen Star Ct
- 1698 Oneida St
