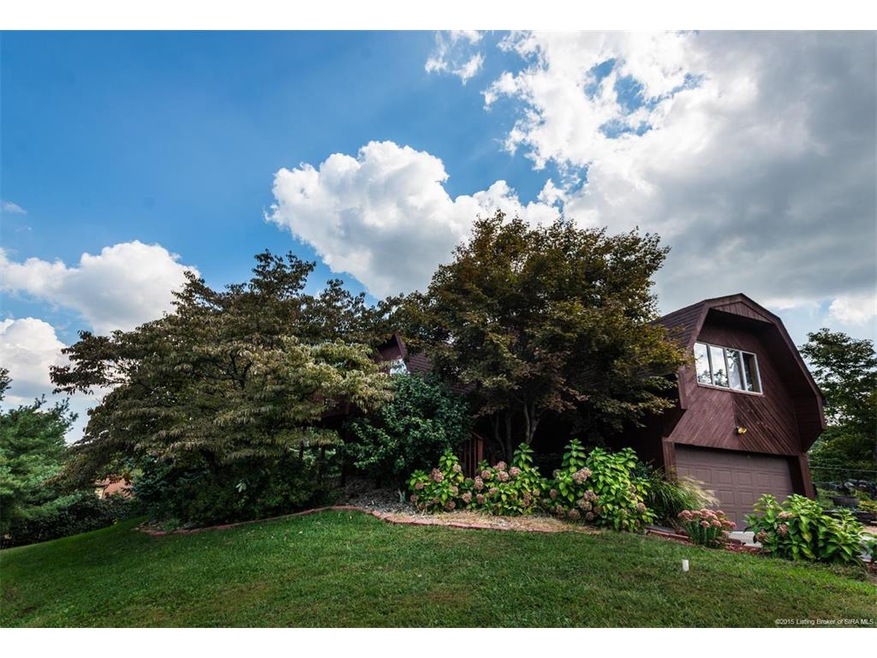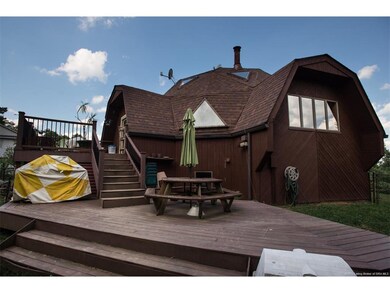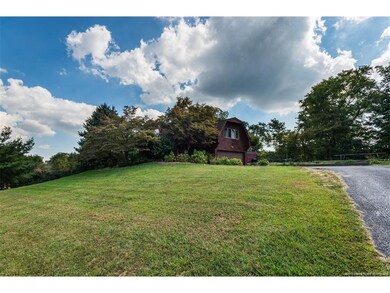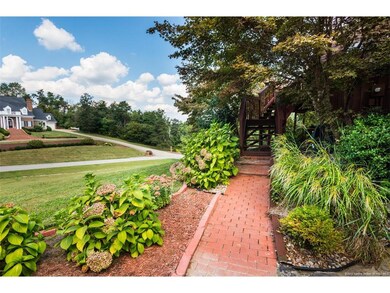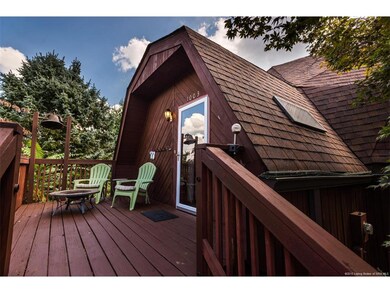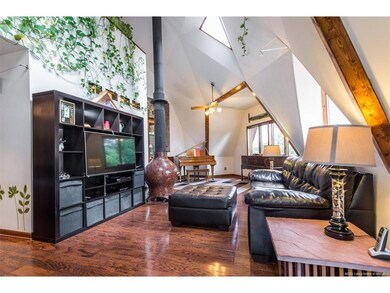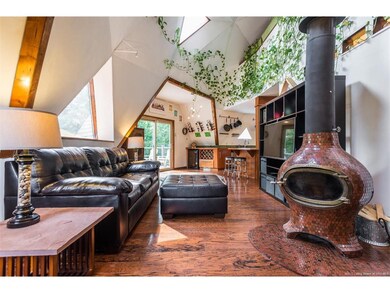
1003 Kelleys Ridge New Albany, IN 47150
Highlights
- Panoramic View
- 3.8 Acre Lot
- Deck
- Floyds Knobs Elementary School Rated A
- Open Floorplan
- Wood Burning Stove
About This Home
As of July 2021NEW PRICE! Dreaming of a showplace & living outside the box? This extraordinary dome home is for you! With over 4100 sq ft of refined, open living space, walking into this home is an indescribable joy. Light fills the expansive dome & the amenities are striking. With 4 bedrooms & 3 baths all under soaring ceiling heights, you'll never feel simply closed in by four walls. The large kitchen features upscale stainless appliances & a custom marble tiled island/breakfast bar. The open living room & dining room feature hardwood flooring, a free-standing wood burning fireplace & wooded views. The master suite boasts a designer tiled bath w/dual vessel sinks & a fitted walk-in closet. The 3 first floor bedrooms,all extra large,feature nooks & special places to make your own.The bath is stunning with clean lines & a huge soaking tub.You've simply got to see this home to realize the comfort & wonder of living in a dome home.Nestled on 3.8 acres in the knobs,this is passionate living at its best!
Last Agent to Sell the Property
Stephen Lindsey
eXp Realty, LLC License #RB14052406 Listed on: 01/24/2017

Last Buyer's Agent
Jenny Wheeler
eXp Realty, LLC License #RB14045007

Home Details
Home Type
- Single Family
Est. Annual Taxes
- $2,131
Year Built
- Built in 1984
Lot Details
- 3.8 Acre Lot
- Fenced Yard
- Landscaped
- Secluded Lot
- Wooded Lot
Parking
- 2 Car Garage
- Side Facing Garage
- Garage Door Opener
- Driveway
- Off-Street Parking
Property Views
- Panoramic
- Scenic Vista
- Hills
Home Design
- Poured Concrete
- Frame Construction
Interior Spaces
- 3,776 Sq Ft Home
- 2-Story Property
- Open Floorplan
- Built-in Bookshelves
- Ceiling Fan
- Skylights
- Wood Burning Stove
- Wood Burning Fireplace
- Window Screens
- Entrance Foyer
- Family Room
- Den
- Loft
- Bonus Room
Kitchen
- Eat-In Kitchen
- Breakfast Bar
- Oven or Range
- Microwave
- Dishwasher
- Kitchen Island
- Disposal
Bedrooms and Bathrooms
- 4 Bedrooms
- Walk-In Closet
- 3 Full Bathrooms
- Ceramic Tile in Bathrooms
Laundry
- Dryer
- Washer
Outdoor Features
- Deck
- Shed
Utilities
- Forced Air Heating and Cooling System
- Two Heating Systems
- Natural Gas Water Heater
- On Site Septic
- Cable TV Available
Listing and Financial Details
- Home warranty included in the sale of the property
- Assessor Parcel Number 220503200099000007
Ownership History
Purchase Details
Purchase Details
Home Financials for this Owner
Home Financials are based on the most recent Mortgage that was taken out on this home.Purchase Details
Purchase Details
Home Financials for this Owner
Home Financials are based on the most recent Mortgage that was taken out on this home.Purchase Details
Home Financials for this Owner
Home Financials are based on the most recent Mortgage that was taken out on this home.Similar Homes in New Albany, IN
Home Values in the Area
Average Home Value in this Area
Purchase History
| Date | Type | Sale Price | Title Company |
|---|---|---|---|
| Interfamily Deed Transfer | -- | None Available | |
| Warranty Deed | -- | None Available | |
| Interfamily Deed Transfer | -- | -- | |
| Deed | $255,200 | -- | |
| Deed | -- | Kentuckiana Title Agency Llc |
Mortgage History
| Date | Status | Loan Amount | Loan Type |
|---|---|---|---|
| Open | $324,022 | FHA | |
| Previous Owner | $242,440 | New Conventional | |
| Previous Owner | $135,920 | New Conventional | |
| Previous Owner | $65,000 | Unknown | |
| Previous Owner | $133,000 | Adjustable Rate Mortgage/ARM |
Property History
| Date | Event | Price | Change | Sq Ft Price |
|---|---|---|---|---|
| 07/14/2021 07/14/21 | Sold | $330,000 | -5.7% | $76 / Sq Ft |
| 06/08/2021 06/08/21 | Pending | -- | -- | -- |
| 06/04/2021 06/04/21 | Price Changed | $349,900 | -2.8% | $81 / Sq Ft |
| 05/17/2021 05/17/21 | For Sale | $359,900 | +41.0% | $83 / Sq Ft |
| 05/22/2017 05/22/17 | Sold | $255,200 | -8.8% | $68 / Sq Ft |
| 04/10/2017 04/10/17 | Pending | -- | -- | -- |
| 01/24/2017 01/24/17 | For Sale | $279,900 | -- | $74 / Sq Ft |
Tax History Compared to Growth
Tax History
| Year | Tax Paid | Tax Assessment Tax Assessment Total Assessment is a certain percentage of the fair market value that is determined by local assessors to be the total taxable value of land and additions on the property. | Land | Improvement |
|---|---|---|---|---|
| 2024 | $2,138 | $281,700 | $70,200 | $211,500 |
| 2023 | $2,138 | $286,500 | $70,200 | $216,300 |
| 2022 | $2,257 | $288,900 | $70,200 | $218,700 |
| 2021 | $2,196 | $283,200 | $70,200 | $213,000 |
| 2020 | $2,359 | $283,200 | $70,200 | $213,000 |
| 2019 | $1,997 | $251,800 | $70,200 | $181,600 |
| 2018 | $1,967 | $249,800 | $70,200 | $179,600 |
| 2017 | $2,103 | $249,300 | $70,200 | $179,100 |
| 2016 | $2,624 | $326,000 | $70,200 | $255,800 |
| 2014 | $2,167 | $247,200 | $70,200 | $177,000 |
| 2013 | -- | $241,400 | $70,200 | $171,200 |
Agents Affiliated with this Home
-
Robert Gaines

Seller's Agent in 2021
Robert Gaines
Keller Williams Realty Consultants
(812) 206-9716
19 in this area
437 Total Sales
-
James Mann

Buyer's Agent in 2021
James Mann
RE/MAX
(812) 786-3487
8 in this area
309 Total Sales
-
S
Seller's Agent in 2017
Stephen Lindsey
eXp Realty, LLC
-
Chris Thompson

Seller Co-Listing Agent in 2017
Chris Thompson
Keller Williams Realty Consultants
(502) 715-1734
3 in this area
73 Total Sales
-
J
Buyer's Agent in 2017
Jenny Wheeler
eXp Realty, LLC
Map
Source: Southern Indiana REALTORS® Association
MLS Number: 201700516
APN: 22-05-03-200-099.000-007
- 1027 Skyview Dr
- 3608 Sunset Ridge Ct
- 3607 Sunset Ridge Ct
- 3605 Sunset Ridge Ct
- 3624 Woodland Lakes Dr
- 3634 Woodland Lakes Dr
- 3632 Woodland Lakes Dr
- 3417 Royal Lake Dr
- 2225 Grandview Dr
- 2000 Vincennes Place
- 2021 Vincennes Place Unit Site 5/Lot E
- 4261 Stone Mountain Rd
- 1 Captains Ct
- 3496 Lawrence Banet Rd
- 810 Katie Lane (Lot 10)
- 4945 W Rouck Rd
- 3035 Masters Dr
- 1002 Canyon Rd
- 4678 Duffy Rd
- 2601 Corydon Pike
