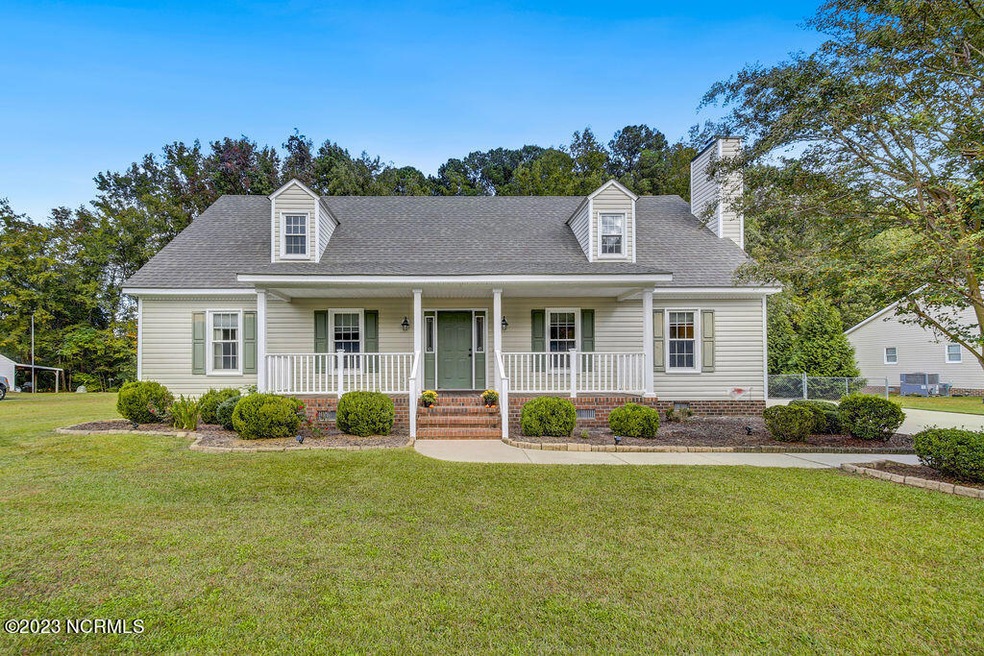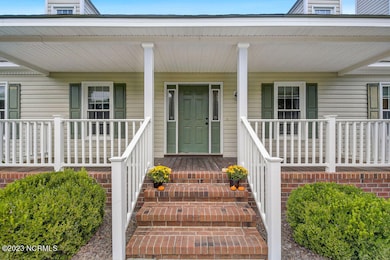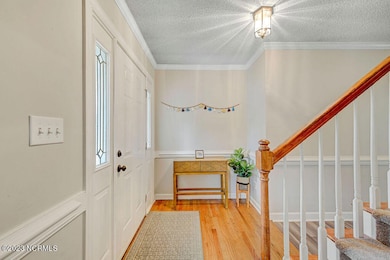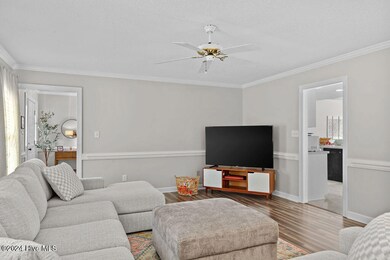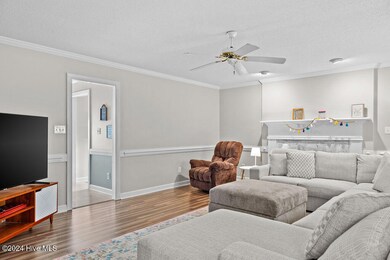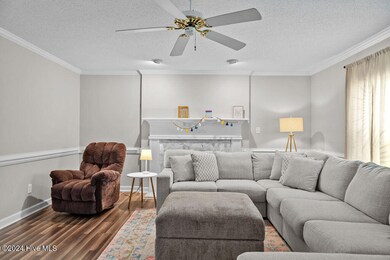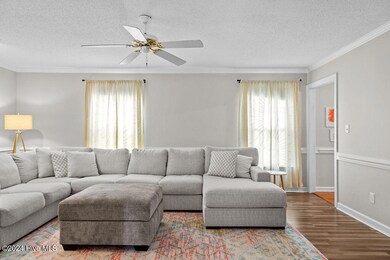
1003 Kelly Dr Nashville, NC 27856
Highlights
- Deck
- 1 Fireplace
- No HOA
- Wood Flooring
- Mud Room
- Porch
About This Home
As of May 2025Fantastic residence in a wonderful Nashville neighborhood! This home features three bedrooms and two full bathrooms, along with an openkitchen and dining area. The spacious family room is adorned with a fireplace. Upstairs, there's a huge finished bonus room with limitless potential--it couldserve as a game room, an extra bedroom, or even a theater. The master suite is impressive, boasting an exceptionally large tiled shower. Outside, there's adeck off the kitchen that leads to a fenced backyard, perfect for four-legged pets to roam freely. Additionally, there's a generous storage building on theproperty. Utilities are provided by Duke Energy. This home offers both comfort and versatility in a fantastic location!
Last Agent to Sell the Property
Keller Williams Realty Cary License #312403 Listed on: 01/10/2025

Home Details
Home Type
- Single Family
Est. Annual Taxes
- $1,354
Year Built
- Built in 1996
Lot Details
- 0.7 Acre Lot
- Property is zoned A1
Home Design
- Wood Frame Construction
- Architectural Shingle Roof
- Vinyl Siding
- Stick Built Home
Interior Spaces
- 2,170 Sq Ft Home
- 1-Story Property
- Ceiling Fan
- 1 Fireplace
- Mud Room
- Combination Dining and Living Room
- Crawl Space
- Dishwasher
- Washer and Dryer Hookup
Flooring
- Wood
- Carpet
- Laminate
- Tile
Bedrooms and Bathrooms
- 3 Bedrooms
- 2 Full Bathrooms
- Walk-in Shower
Attic
- Storage In Attic
- Attic Access Panel
Parking
- Driveway
- Paved Parking
- On-Site Parking
- Off-Street Parking
Outdoor Features
- Deck
- Outdoor Storage
- Porch
Schools
- Nashville Elementary School
- Nash Central Middle School
- Nash High School
Utilities
- Forced Air Heating System
- Electric Water Heater
- Fuel Tank
Community Details
- No Home Owners Association
- Evergreen Subdivision
Listing and Financial Details
- Assessor Parcel Number 3801-00-95-3389
Ownership History
Purchase Details
Home Financials for this Owner
Home Financials are based on the most recent Mortgage that was taken out on this home.Purchase Details
Home Financials for this Owner
Home Financials are based on the most recent Mortgage that was taken out on this home.Purchase Details
Purchase Details
Similar Homes in Nashville, NC
Home Values in the Area
Average Home Value in this Area
Purchase History
| Date | Type | Sale Price | Title Company |
|---|---|---|---|
| Warranty Deed | $321,000 | None Listed On Document | |
| Warranty Deed | $270,000 | None Listed On Document | |
| Interfamily Deed Transfer | -- | None Available | |
| Deed | $148,000 | -- |
Mortgage History
| Date | Status | Loan Amount | Loan Type |
|---|---|---|---|
| Open | $11,235 | New Conventional | |
| Open | $315,185 | FHA | |
| Previous Owner | $276,210 | VA |
Property History
| Date | Event | Price | Change | Sq Ft Price |
|---|---|---|---|---|
| 06/24/2025 06/24/25 | Pending | -- | -- | -- |
| 05/30/2025 05/30/25 | Sold | $321,000 | 0.0% | $148 / Sq Ft |
| 04/08/2025 04/08/25 | Price Changed | $321,000 | -2.1% | $148 / Sq Ft |
| 01/10/2025 01/10/25 | For Sale | $328,000 | +21.5% | $151 / Sq Ft |
| 06/01/2022 06/01/22 | Sold | $270,000 | -3.6% | $122 / Sq Ft |
| 05/06/2022 05/06/22 | Pending | -- | -- | -- |
| 05/02/2022 05/02/22 | For Sale | $280,000 | -- | $126 / Sq Ft |
Tax History Compared to Growth
Tax History
| Year | Tax Paid | Tax Assessment Tax Assessment Total Assessment is a certain percentage of the fair market value that is determined by local assessors to be the total taxable value of land and additions on the property. | Land | Improvement |
|---|---|---|---|---|
| 2024 | $1,957 | $157,510 | $25,480 | $132,030 |
| 2023 | $1,417 | $157,510 | $0 | $0 |
| 2022 | $1,417 | $157,510 | $25,480 | $132,030 |
| 2021 | $1,417 | $157,510 | $25,480 | $132,030 |
| 2020 | $1,417 | $157,510 | $25,480 | $132,030 |
| 2019 | $1,369 | $157,510 | $25,480 | $132,030 |
| 2018 | $1,421 | $157,510 | $0 | $0 |
| 2017 | $1,369 | $157,510 | $0 | $0 |
| 2015 | $1,261 | $143,740 | $0 | $0 |
| 2014 | $1,214 | $143,740 | $0 | $0 |
Agents Affiliated with this Home
-

Seller's Agent in 2025
Alexander Sims
Keller Williams Realty Cary
(910) 689-5580
1 in this area
108 Total Sales
-

Buyer's Agent in 2025
Jacqueline Newhouse
1st Class Real Estate Triangle East
(252) 544-0703
3 in this area
25 Total Sales
-

Seller's Agent in 2022
Diane Box
Century 21 Sterling Combs
(252) 450-5657
5 in this area
64 Total Sales
-
A
Buyer's Agent in 2022
A Non Member
A Non Member
Map
Source: Hive MLS
MLS Number: 100485790
APN: 3801-00-95-3389
- 899 Kelly Dr
- 1491 Pecan Dr Unit Model Home
- 1635 Pecan Dr Unit Lot 26
- 1590 Pecan Dr Unit Lot 45
- 1640 Pecan Dr Unit Lot 44
- 1667 Pecan Dr Unit Lot 25
- 1737 Pecan Dr Unit Lot 21
- 1681 Pecan Dr Unit Lot 24
- 1565 Pecan Dr Unit Lot 30
- 1547 Pecan Dr Unit Lot 31
- 1656 Pecan Dr Unit Lot 30
- 1308 First Street Extension
- 870 Live Oak Ln
- 1203 First Street Extension
- 583 Sweet Potato Ln Unit Lot 06
- 565 Sweet Potato Ln Unit Lot 07
- 626 Sweet Potato Ln Unit Lot 37
- 600 Sweet Potato Ln Unit Lot 38
