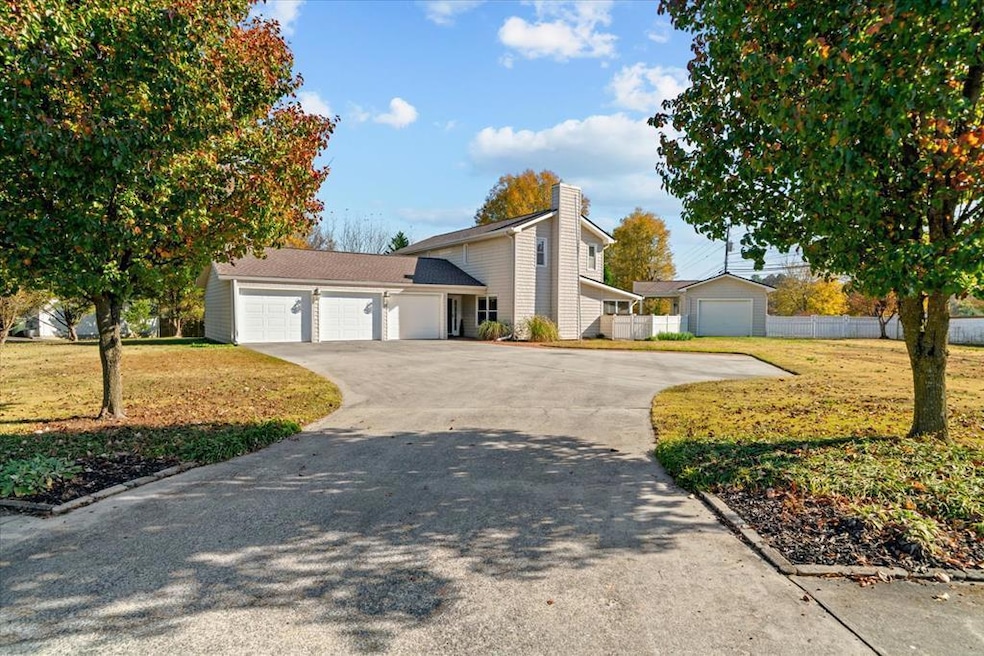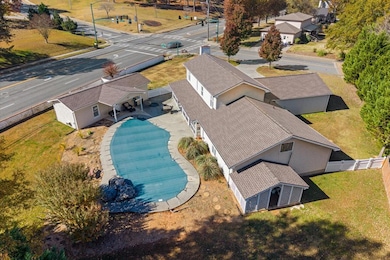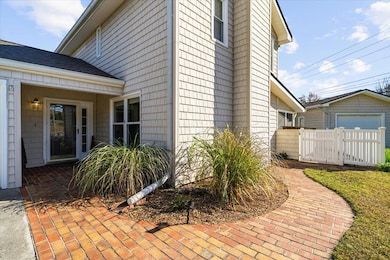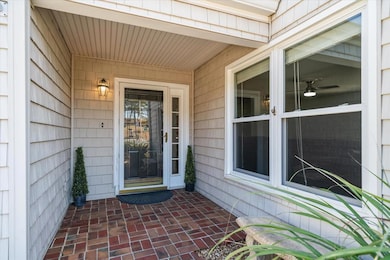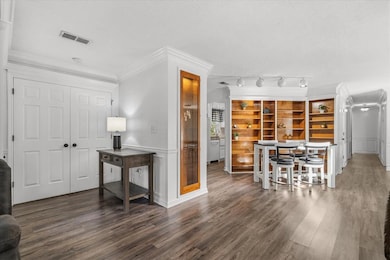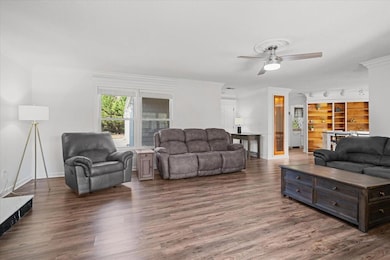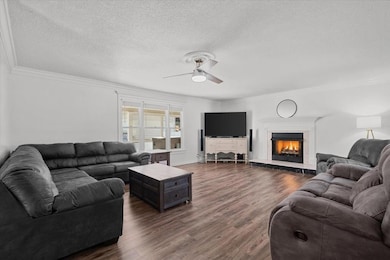1003 Manly St Dalton, GA 30720
Estimated payment $2,858/month
Highlights
- Very Popular Property
- In Ground Pool
- Main Floor Primary Bedroom
- Westwood Elementary School Rated 9+
- Traditional Architecture
- Screened Porch
About This Home
Welcome to 1003 Manly St — a beautiful 4-bedroom, 4-bath MOVE IN READY home with incredible indoor–outdoor living. This home offers loads of charm with the master and one additional bedroom on the main level, luxury vinyl flooring, abundant storage, a cozy gas fireplace, spacious 3-car garage, and a BRAND NEW roof! Upstairs you'll find 2 additional bedrooms, a full bath, and a flex space. Step outside to your private oasis featuring a custom pool (with cover, automated vacuum, and saltwater or chlorine capability), Hot Springs hot tub, and included outdoor furniture. A finished pool house and separate workshop add endless flexibility, while the privacy wall and fenced backyard create the perfect retreat!
Listing Agent
Keller Williams Realty Greater Dalton Brokerage Phone: 7064593107 License #433181 Listed on: 11/18/2025

Home Details
Home Type
- Single Family
Est. Annual Taxes
- $4,263
Year Built
- Built in 1982
Lot Details
- 0.62 Acre Lot
- Lot Dimensions are 197 x 143 x 193 x 144
- Fenced
- Level Lot
- Cleared Lot
Parking
- 1 Car Garage
- Garage Door Opener
- Open Parking
Home Design
- Traditional Architecture
- Permanent Foundation
- Architectural Shingle Roof
- Vinyl Siding
Interior Spaces
- 2,778 Sq Ft Home
- 2-Story Property
- Ceiling Fan
- Gas Log Fireplace
- Vinyl Clad Windows
- Living Room with Fireplace
- Screened Porch
- Storm Doors
Kitchen
- Built-In Electric Range
- Built-In Microwave
- Dishwasher
Flooring
- Carpet
- Ceramic Tile
Bedrooms and Bathrooms
- 4 Bedrooms
- Primary Bedroom on Main
- Split Bedroom Floorplan
- Walk-In Closet
- 4 Bathrooms
- Shower Only
Laundry
- Laundry Room
- Dryer
- Washer
Pool
- In Ground Pool
- Spa
- Pool Equipment Stays
Outdoor Features
- Patio
Schools
- Westwood Elementary School
- Hammond Creek Middle School
- Dalton High School
Utilities
- Multiple cooling system units
- Central Heating and Cooling System
- Propane
- Electric Water Heater
Community Details
- Cascade Heights Subdivision
Listing and Financial Details
- Assessor Parcel Number 1219927090
Map
Home Values in the Area
Average Home Value in this Area
Tax History
| Year | Tax Paid | Tax Assessment Tax Assessment Total Assessment is a certain percentage of the fair market value that is determined by local assessors to be the total taxable value of land and additions on the property. | Land | Improvement |
|---|---|---|---|---|
| 2024 | $4,058 | $153,405 | $16,000 | $137,405 |
| 2023 | $4,058 | $115,418 | $16,200 | $99,218 |
| 2022 | $2,900 | $91,603 | $5,670 | $85,933 |
| 2021 | $1,352 | $90,710 | $5,670 | $85,040 |
| 2020 | $1,433 | $90,710 | $5,670 | $85,040 |
| 2019 | $1,385 | $87,941 | $5,670 | $82,271 |
| 2018 | $2,137 | $84,510 | $5,670 | $78,840 |
| 2017 | $2,061 | $84,510 | $5,670 | $78,840 |
| 2016 | $1,833 | $77,834 | $5,512 | $72,322 |
| 2014 | $1,524 | $74,452 | $5,250 | $69,202 |
| 2013 | -- | $74,451 | $5,250 | $69,201 |
Property History
| Date | Event | Price | List to Sale | Price per Sq Ft |
|---|---|---|---|---|
| 11/18/2025 11/18/25 | For Sale | $475,000 | -- | $171 / Sq Ft |
Purchase History
| Date | Type | Sale Price | Title Company |
|---|---|---|---|
| Warranty Deed | $295,000 | -- | |
| Quit Claim Deed | -- | -- | |
| Warranty Deed | -- | -- | |
| Warranty Deed | $220,000 | -- | |
| Deed | $250,000 | -- | |
| Interfamily Deed Transfer | -- | -- | |
| Deed | $150,000 | -- |
Source: Carpet Capital Association of REALTORS®
MLS Number: 131393
APN: 12-199-27-090
- 501 W Waugh St
- 809 Chattanooga Ave
- 1104 Walston St
- 1411 Belton Ave
- 406 S Thornton Ave Unit 101
- 113 N Tibbs Rd
- 1809 Shadow Ln
- 609 S Thornton Ave
- 1912 Heathcliff Dr
- 1309 Moice Dr Unit D
- 1309 Moice Dr
- 1161 Lofts Way
- 804 N Tibbs Rd
- 800 Thornton Place Unit B
- 2200 Park Canyon Dr
- 930 Hardwick Cir
- 2111 Club Dr
- 1135 Veterans Dr Unit A
- 1121 Dozier St
- 1608 Crow Valley Rd
