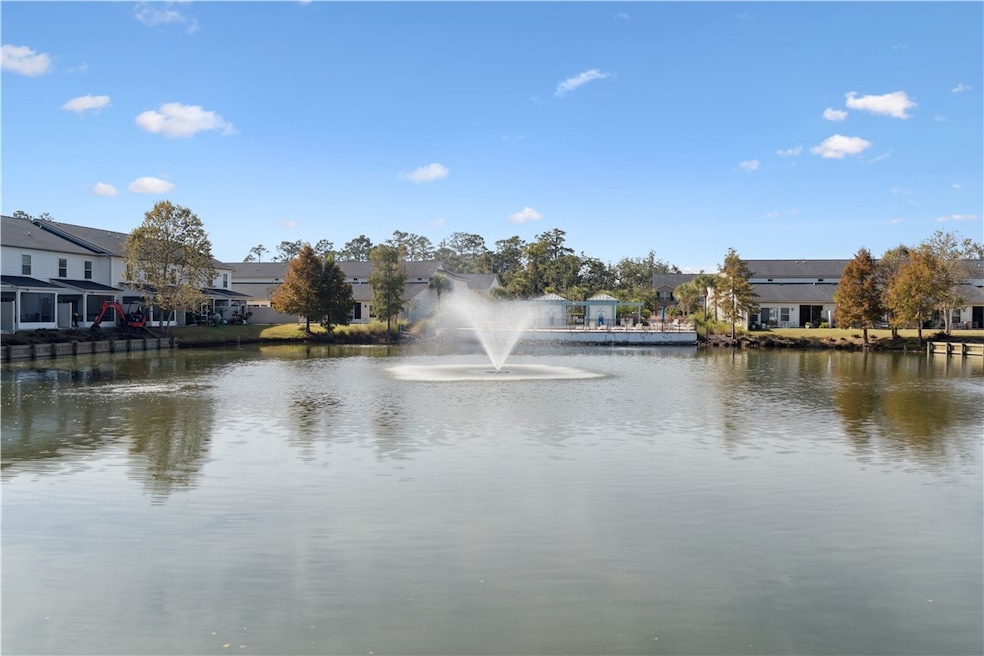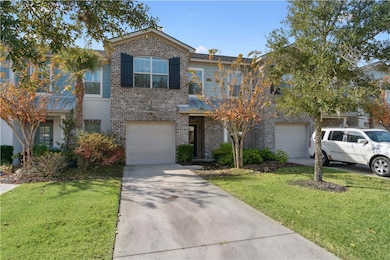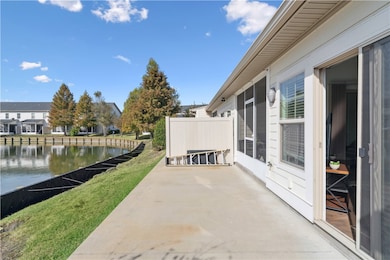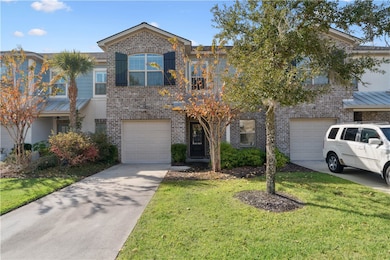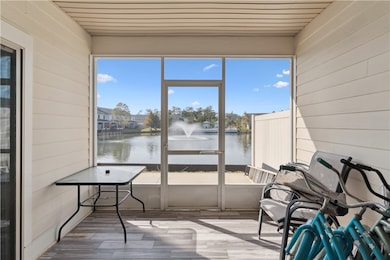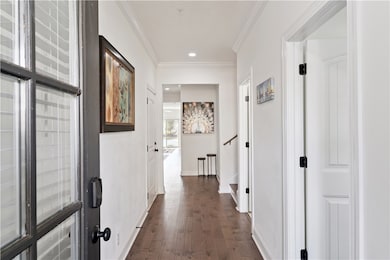
1003 Mariners Cir Saint Simons Island, GA 31522
Estimated payment $4,730/month
Highlights
- Very Popular Property
- Lake View
- Community Lake
- St. Simons Elementary School Rated A-
- Waterfront
- Deck
About This Home
Very rare that this location becomes available! Best views of Lake & Fountain. Enjoy evenings grilling out on your private patio listening to sounds of the water! This immaculately kept home offers a comfortable floor plan with Entry Foyer, Home Office, Powder room, Kitchen leading to the Dining & Living area, all with views of lake. The main floor Master suite is spacious with walk-in closet & overlooks the Screened Porch. Upstairs is the perfect area for guests or family members! Den, 2 Bedrooms, Bath & walk-in attic storage. Single car Garage with epoxy floor, plus a driveway long enough for 2 cars & guest parking near by. There is a huge community POOL with bath houses & parking just across the lake. Easy on/off Island location & convenient to shopping. Public Dock & park area just down the street. This is the loveliest part of the Island for walking or biking! FEATURES; Main level living, master suite, home office, Kitchen, Dining ,Living, Garage, large grilling patio plus Screened Porch. Whether you're looking for a full time home or vacation home you should take a look at 1003 Mariners Circle! Being sold furnished.
Townhouse Details
Home Type
- Townhome
Est. Annual Taxes
- $5,946
Year Built
- Built in 2016
Lot Details
- 3,049 Sq Ft Lot
- Waterfront
- Fenced
- Landscaped
HOA Fees
- $413 Monthly HOA Fees
Parking
- 1 Car Attached Garage
- Garage Door Opener
- Driveway
Interior Spaces
- 2,210 Sq Ft Home
- Lake Views
Bedrooms and Bathrooms
- 3 Bedrooms
Outdoor Features
- Deck
Listing and Financial Details
- Assessor Parcel Number 0414969
Community Details
Overview
- Association fees include management, insurance, ground maintenance, recreation facilities, reserve fund
- Mariners Landing Subdivision
- Community Lake
Recreation
- Community Pool
Map
Home Values in the Area
Average Home Value in this Area
Tax History
| Year | Tax Paid | Tax Assessment Tax Assessment Total Assessment is a certain percentage of the fair market value that is determined by local assessors to be the total taxable value of land and additions on the property. | Land | Improvement |
|---|---|---|---|---|
| 2025 | $5,946 | $237,080 | $38,000 | $199,080 |
| 2024 | $5,946 | $237,080 | $38,000 | $199,080 |
| 2023 | $6,318 | $252,000 | $38,000 | $214,000 |
| 2022 | $4,805 | $186,600 | $38,000 | $148,600 |
| 2021 | $4,209 | $157,920 | $30,000 | $127,920 |
| 2020 | $4,248 | $157,920 | $30,000 | $127,920 |
| 2019 | $4,248 | $157,920 | $30,000 | $127,920 |
| 2018 | $3,582 | $137,200 | $30,000 | $107,200 |
| 2017 | $3,695 | $136,720 | $30,000 | $106,720 |
Property History
| Date | Event | Price | List to Sale | Price per Sq Ft |
|---|---|---|---|---|
| 11/07/2025 11/07/25 | For Sale | $725,000 | -- | $328 / Sq Ft |
Purchase History
| Date | Type | Sale Price | Title Company |
|---|---|---|---|
| Quit Claim Deed | -- | -- | |
| Warranty Deed | $343,000 | -- |
Mortgage History
| Date | Status | Loan Amount | Loan Type |
|---|---|---|---|
| Previous Owner | $257,250 | New Conventional |
About the Listing Agent
Pam's Other Listings
Source: Golden Isles Association of REALTORS®
MLS Number: 1657858
APN: 04-14969
- 1301 Mariners Cir
- 510 Mariners Cir
- 509 Mariners Cir
- 505 Mariners Cir
- 804 Mariners Cir
- 803 Mariners Cir
- 1804 Mariners Cir
- 801 Mariners Cir
- 1603 Mariners Cir
- 404 Mariners Cir
- 45 Gascoigne Ave
- 105 Gascoigne Ave Unit 302
- 1907 Mariners Cir
- 303 Mariners Cir
- 1000 New Sea Island Rd
- 1000 Sea Island Rd Unit 57
- 1000 Sea Island Rd Unit 61
- 1000 Sea Island Rd
- 1000 Sea Island Rd Unit 15
- 1000 New Sea Island Rd Unit 15
- 702 Mariners Cir
- 111 Gascoigne Ave Unit 204
- 105 Gascoigne Ave Unit 102
- 105 Gascoigne Ave Unit 306
- 205 Mariners Cir
- 1000 #63 Sea Island Rd
- 1000 Sea Island Rd Unit 53
- 203 Reserve Ln
- 504 Reserve Ln
- 404 Reserve Ln
- 802 Reserve Ln
- 1501 Reserve Ct
- 310 Brockinton Marsh
- 309 Brockinton Marsh
- 209 Walmar Grove
- 337 Brockinton Marsh
- 122 Shady Brook Cir Unit 100
- 146 Shady Brook Cir Unit 301
- 1 Marina Dr Unit 301 A/B
- 206 W Island Square Dr
