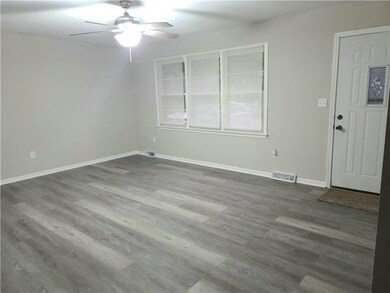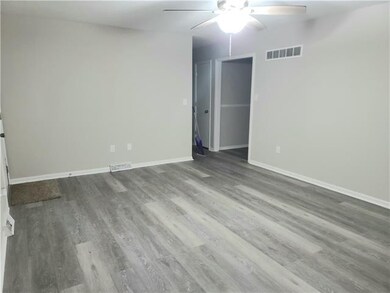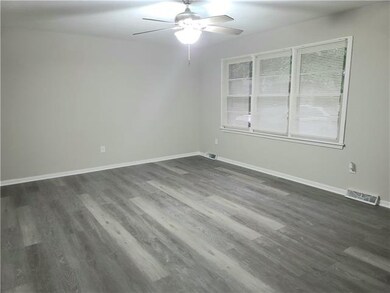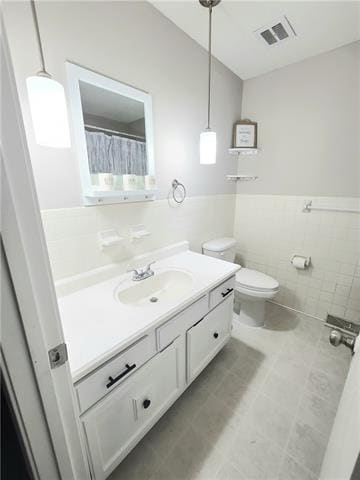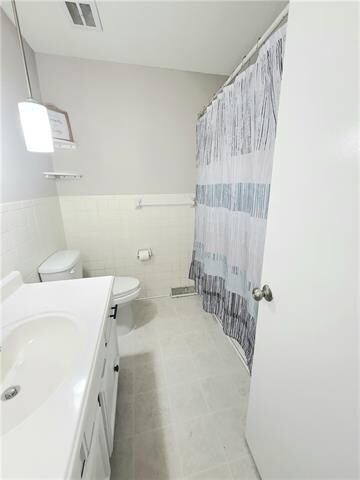
1003 Miss Belle St Excelsior Springs, MO 64024
Highlights
- Vaulted Ceiling
- Granite Countertops
- Enclosed Patio or Porch
- Ranch Style House
- No HOA
- Skylights
About This Home
As of July 2021Check out this beautiful updated Ranch in an awesome location! This home has lots of updates from all new flooring, paint, to painted cabinets and countertops to sheetrock and so much more! Nice floor plan with lots of natural lighting. Basement is partially finished. Big fenced yard you can enjoy. Don`t wait to check it out, call me for your private showing today!
Accepting offers until Sunday at 6pm.
Last Agent to Sell the Property
Jason Mitchell Real Estate Mis License #2000152401 Listed on: 05/11/2021
Co-Listed By
Brandee Soria
ReeceNichols Excelsior Spgs License #2014002512
Home Details
Home Type
- Single Family
Est. Annual Taxes
- $1,953
Year Built
- Built in 1973
Lot Details
- 0.34 Acre Lot
- Lot Dimensions are 105x144
- Aluminum or Metal Fence
- Paved or Partially Paved Lot
Parking
- 1 Car Attached Garage
- Front Facing Garage
Home Design
- Ranch Style House
- Traditional Architecture
- Brick Frame
- Composition Roof
Interior Spaces
- 1,040 Sq Ft Home
- Wet Bar: Ceiling Fan(s), Vinyl, Laminate Counters, Carpet
- Built-In Features: Ceiling Fan(s), Vinyl, Laminate Counters, Carpet
- Vaulted Ceiling
- Ceiling Fan: Ceiling Fan(s), Vinyl, Laminate Counters, Carpet
- Skylights
- Fireplace
- Shades
- Plantation Shutters
- Drapes & Rods
- Attic Fan
Kitchen
- Eat-In Kitchen
- Free-Standing Range
- Recirculated Exhaust Fan
- Dishwasher
- Granite Countertops
- Laminate Countertops
- Disposal
Flooring
- Wall to Wall Carpet
- Linoleum
- Laminate
- Stone
- Ceramic Tile
- Luxury Vinyl Plank Tile
- Luxury Vinyl Tile
Bedrooms and Bathrooms
- 3 Bedrooms
- Cedar Closet: Ceiling Fan(s), Vinyl, Laminate Counters, Carpet
- Walk-In Closet: Ceiling Fan(s), Vinyl, Laminate Counters, Carpet
- Double Vanity
- Ceiling Fan(s)
Finished Basement
- Basement Fills Entire Space Under The House
- Laundry in Basement
Home Security
- Storm Doors
- Fire and Smoke Detector
Schools
- Westview Elementary School
Additional Features
- Enclosed Patio or Porch
- Central Heating and Cooling System
Community Details
- No Home Owners Association
- Coates Subdivision
Listing and Financial Details
- Assessor Parcel Number 08-918-00-02-2.00
Ownership History
Purchase Details
Purchase Details
Home Financials for this Owner
Home Financials are based on the most recent Mortgage that was taken out on this home.Purchase Details
Home Financials for this Owner
Home Financials are based on the most recent Mortgage that was taken out on this home.Purchase Details
Home Financials for this Owner
Home Financials are based on the most recent Mortgage that was taken out on this home.Similar Homes in Excelsior Springs, MO
Home Values in the Area
Average Home Value in this Area
Purchase History
| Date | Type | Sale Price | Title Company |
|---|---|---|---|
| Warranty Deed | -- | Thomson Affinity Title | |
| Warranty Deed | -- | Stewart Title Company | |
| Warranty Deed | -- | Stewart Title Co | |
| Warranty Deed | -- | Stewart Title Company |
Mortgage History
| Date | Status | Loan Amount | Loan Type |
|---|---|---|---|
| Previous Owner | $186,558 | No Value Available | |
| Previous Owner | $116,844 | FHA | |
| Previous Owner | $77,500 | New Conventional |
Property History
| Date | Event | Price | Change | Sq Ft Price |
|---|---|---|---|---|
| 07/02/2021 07/02/21 | Sold | -- | -- | -- |
| 05/30/2021 05/30/21 | Pending | -- | -- | -- |
| 05/11/2021 05/11/21 | For Sale | $179,900 | +51.2% | $173 / Sq Ft |
| 06/15/2016 06/15/16 | Sold | -- | -- | -- |
| 05/02/2016 05/02/16 | Pending | -- | -- | -- |
| 03/17/2016 03/17/16 | For Sale | $119,000 | +10.7% | -- |
| 02/26/2014 02/26/14 | Sold | -- | -- | -- |
| 01/23/2014 01/23/14 | Pending | -- | -- | -- |
| 03/03/2013 03/03/13 | For Sale | $107,500 | -- | -- |
Tax History Compared to Growth
Tax History
| Year | Tax Paid | Tax Assessment Tax Assessment Total Assessment is a certain percentage of the fair market value that is determined by local assessors to be the total taxable value of land and additions on the property. | Land | Improvement |
|---|---|---|---|---|
| 2024 | $1,953 | $27,850 | -- | -- |
| 2023 | $1,941 | $27,850 | $0 | $0 |
| 2022 | $1,737 | $24,510 | $0 | $0 |
| 2021 | $1,743 | $24,510 | $2,660 | $21,850 |
| 2020 | $1,582 | $21,620 | $0 | $0 |
| 2019 | $1,581 | $21,622 | $2,660 | $18,962 |
| 2018 | $1,428 | $19,480 | $0 | $0 |
| 2017 | $1,275 | $19,480 | $2,660 | $16,820 |
| 2016 | $1,275 | $17,820 | $1,900 | $15,920 |
| 2015 | $1,286 | $17,820 | $1,900 | $15,920 |
| 2014 | $1,243 | $17,060 | $1,900 | $15,160 |
Agents Affiliated with this Home
-
Bill Hightower

Seller's Agent in 2021
Bill Hightower
Jason Mitchell Real Estate Mis
(816) 630-9990
141 in this area
341 Total Sales
-
B
Seller Co-Listing Agent in 2021
Brandee Soria
ReeceNichols Excelsior Spgs
-
Joseph Nelson
J
Buyer's Agent in 2021
Joseph Nelson
Keller Williams KC North
(816) 885-4933
6 in this area
346 Total Sales
-
M
Seller's Agent in 2016
Marie Woods
ReeceNichols Excelsior Spgs
-
S
Seller Co-Listing Agent in 2016
Sylvia Eales
ReeceNichols Excelsior Spgs
-
Cliff Reed
C
Buyer's Agent in 2016
Cliff Reed
ReeceNichols North Star
(816) 580-7070
12 Total Sales
Map
Source: Heartland MLS
MLS Number: 2320646
APN: 08-918-00-02-002.00
- 1009 Miss Belle St
- 822 Dogwood St
- 1216 Michele Dr
- 1018 Miss Belle St
- 825 Dogwood St
- 0 Meadowlark Ln
- 316 May St
- 214 Oakwood Ave
- 119 May St
- 211 Carla St
- 2006 E Norma Ct
- 916 Dunbar Ave
- 328 Virginia Rd
- 100 Sherri Ln
- 1318 Kristie Cir
- 1104 Frontier St
- 936 St Paul Ave
- 1101 Williams St
- 507 N Kimball St
- 2317 Rhonda Rd


