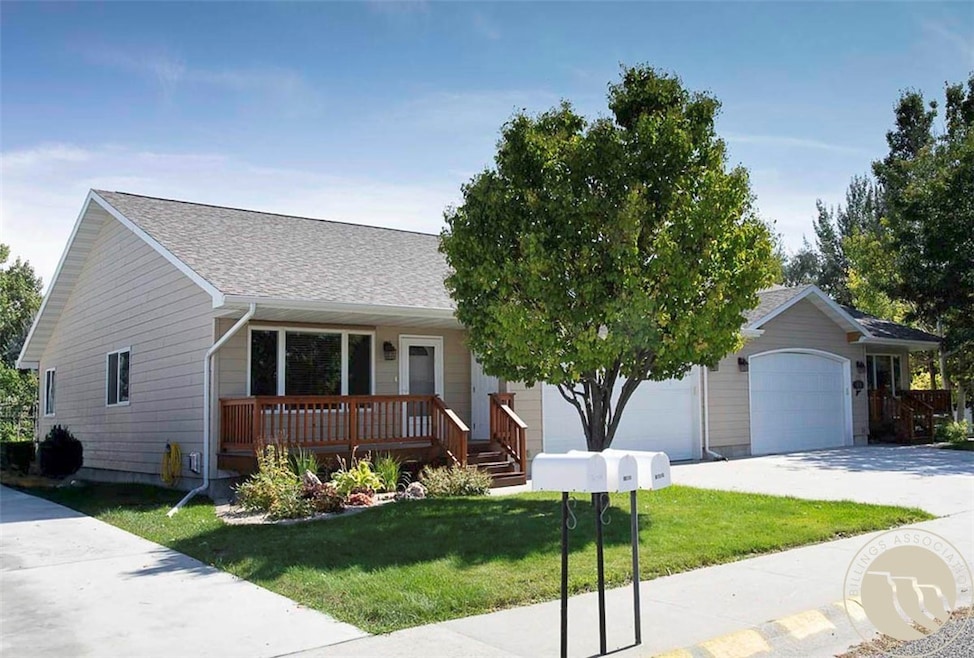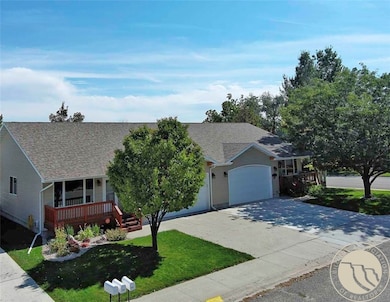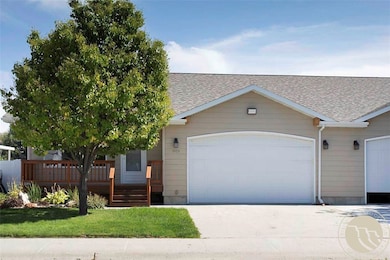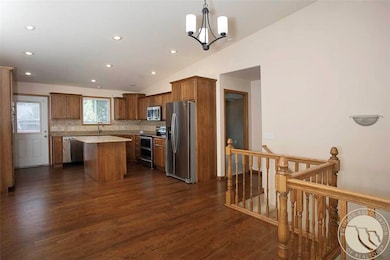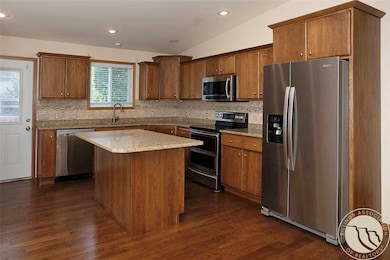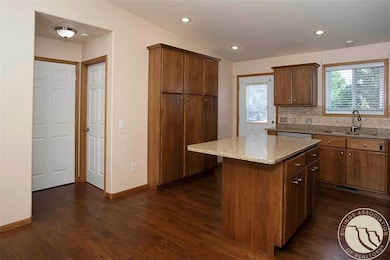1003 Montana Ave Laurel, MT 59044
Estimated payment $2,620/month
Highlights
- Deck
- Front Porch
- Interior Lot
- 1 Fireplace
- 2 Car Attached Garage
- Humidifier
About This Home
This home has so much quality and attention to detail it is a must see! Open dining/kitchen/living room with vaulted ceilings. Newly refinished hardwood floor in dining, kitchen and mud/utility room. Large custom kitchen with stainless appliances, granite counter tops, island, floor to ceiling pantry cabinets, and a patio door leading to large deck overlooking nicely landscaped yard. Large primary bedroom with bathroom that has double sinks, tiled flooring, custom linen cabinet, adjacent to w/in closet. Fully finished lower level with 2 bedrooms, family/great room, and one of the nicest mechanical/storage rooms around. Laundry hookups on both the main level and lower. Both the welcoming front porch and back deck feature well cared for Ipe/Brazilian Walnut decking. Again a must see to appreciate home with a warm and welcoming floor plan.
Listing Agent
A Haus Of Realty Brokerage Phone: 406-855-9528 License #RRE-RBS-LIC-14023 Listed on: 09/19/2025
Townhouse Details
Home Type
- Townhome
Est. Annual Taxes
- $3,569
Year Built
- Built in 2003
Lot Details
- 6,000 Sq Ft Lot
- Landscaped
- Sprinkler System
Parking
- 2 Car Attached Garage
- Alley Access
- Garage Door Opener
Home Design
- Shingle Roof
Interior Spaces
- 2,884 Sq Ft Home
- 1-Story Property
- Ceiling Fan
- 1 Fireplace
- Window Treatments
- Basement Fills Entire Space Under The House
- Washer and Dryer Hookup
Kitchen
- Oven
- Induction Cooktop
- Microwave
- Disposal
Bedrooms and Bathrooms
- 4 Bedrooms | 2 Main Level Bedrooms
- 3 Full Bathrooms
Home Security
Outdoor Features
- Deck
- Patio
- Front Porch
Schools
- Laurel Elementary And Middle School
- Laurel High School
Utilities
- Humidifier
- Forced Air Heating System
- Water Softener is Owned
Community Details
- Sheridan Subdivision
- Storm Doors
Listing and Financial Details
- Assessor Parcel Number B02441
Map
Home Values in the Area
Average Home Value in this Area
Tax History
| Year | Tax Paid | Tax Assessment Tax Assessment Total Assessment is a certain percentage of the fair market value that is determined by local assessors to be the total taxable value of land and additions on the property. | Land | Improvement |
|---|---|---|---|---|
| 2025 | $3,569 | $401,700 | $55,370 | $346,330 |
| 2024 | $3,569 | $383,800 | $44,576 | $339,224 |
| 2023 | $3,274 | $383,800 | $44,576 | $339,224 |
| 2022 | $2,735 | $304,700 | $0 | $0 |
| 2021 | $2,759 | $304,700 | $0 | $0 |
| 2020 | $2,441 | $263,100 | $0 | $0 |
| 2019 | $2,385 | $263,100 | $0 | $0 |
| 2018 | $2,548 | $260,000 | $0 | $0 |
| 2017 | $2,214 | $260,000 | $0 | $0 |
| 2016 | $2,169 | $239,700 | $0 | $0 |
| 2015 | $2,142 | $239,700 | $0 | $0 |
| 2014 | $2,312 | $137,005 | $0 | $0 |
Property History
| Date | Event | Price | List to Sale | Price per Sq Ft |
|---|---|---|---|---|
| 09/21/2025 09/21/25 | Price Changed | $439,900 | +83.4% | $153 / Sq Ft |
| 09/19/2025 09/19/25 | For Sale | $239,900 | -- | $83 / Sq Ft |
Purchase History
| Date | Type | Sale Price | Title Company |
|---|---|---|---|
| Warranty Deed | -- | First American Title | |
| Interfamily Deed Transfer | -- | None Available | |
| Interfamily Deed Transfer | -- | None Available | |
| Interfamily Deed Transfer | -- | St |
Source: Billings Multiple Listing Service
MLS Number: 355643
APN: 03-0821-09-1-18-19-0000
- 109 E 12th St
- 516 Pennsylvania Ave
- 403 Grandview Blvd
- 110 E 5th St
- 1336 Pennsylvania Ave
- 535 Fairview Ln
- 1022 7th Ave
- 512 W 14th St
- 1004 E 8th St
- 802-816 Date Ave
- 801 E 4th St
- 1006 Sunhaven Dr
- 1036 9th Ave
- 810 Piper Loop
- 1109 10th Ave
- 1104 E 8th St
- 1108 E 8th St
- 518 Date Ave
- 1115 Sunhaven Dr
- 116 4th Ave
- 519 E 6th St
- 1015 Final Four Way
- 4510 Gators Way
- 4402 Blue Devils Way
- 920 Malibu Way
- 4215 Montana Sapphire Dr
- 4301 King Ave W
- 610 S 44th St W
- 610 S 44th St W
- 501 S 44th St W
- 4427 Altay Dr
- 4411 Dacha Dr
- 485 S 44th St W
- 3716 Decathlon Pkwy
- 3900 Victory Cir
- 4 Northglen Dr
- 115 Shiloh Rd
- 3290 Granger Ave E
- 3254 Granger Ave E Unit B4
- 3315 Central Ave Unit 2
