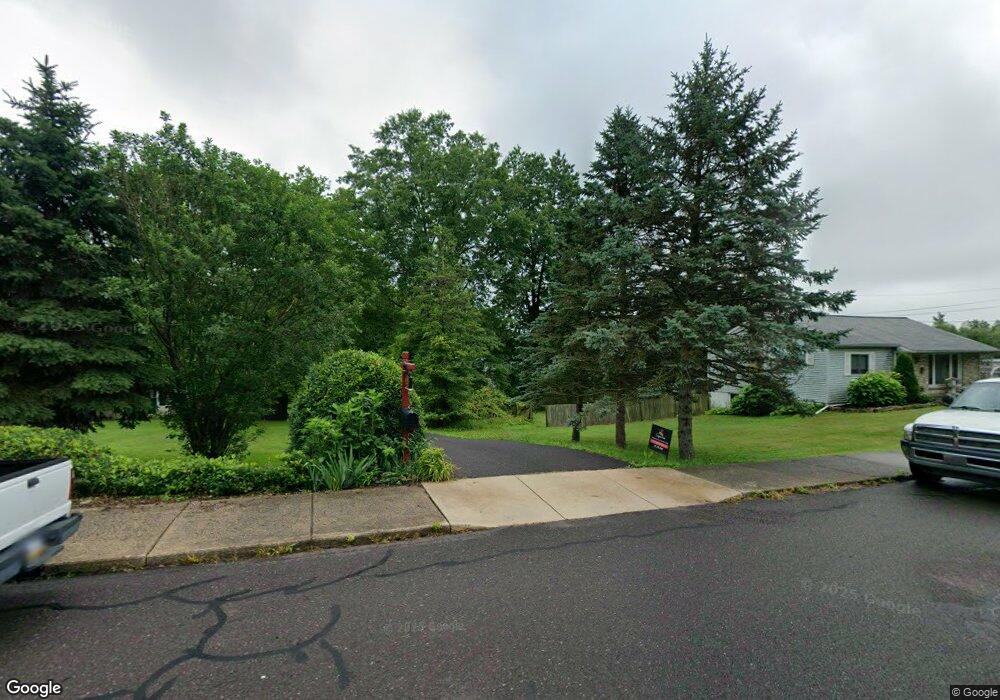1003 N 7th St Perkasie, PA 18944
East Rockhill NeighborhoodEstimated Value: $78,000 - $377,000
2
Beds
1
Bath
960
Sq Ft
$296/Sq Ft
Est. Value
About This Home
This home is located at 1003 N 7th St, Perkasie, PA 18944 and is currently estimated at $284,406, approximately $296 per square foot. 1003 N 7th St is a home located in Bucks County with nearby schools including Pennridge High School and Community Service Foundation.
Ownership History
Date
Name
Owned For
Owner Type
Purchase Details
Closed on
Apr 22, 2025
Sold by
Cosgrove Kevin and Cosgrove Michelle D
Bought by
Cosgrove Michelle D
Current Estimated Value
Home Financials for this Owner
Home Financials are based on the most recent Mortgage that was taken out on this home.
Original Mortgage
$80,000
Outstanding Balance
$78,587
Interest Rate
5.8%
Mortgage Type
New Conventional
Estimated Equity
$205,819
Purchase Details
Closed on
Jan 15, 1997
Sold by
Miller Steven J
Bought by
Maloney Dennis M and Digan Noelle E
Home Financials for this Owner
Home Financials are based on the most recent Mortgage that was taken out on this home.
Original Mortgage
$114,600
Interest Rate
7.36%
Mortgage Type
FHA
Create a Home Valuation Report for This Property
The Home Valuation Report is an in-depth analysis detailing your home's value as well as a comparison with similar homes in the area
Home Values in the Area
Average Home Value in this Area
Purchase History
| Date | Buyer | Sale Price | Title Company |
|---|---|---|---|
| Cosgrove Michelle D | $75,643 | Attorneys & Brokers Abstract | |
| Maloney Dennis M | $115,000 | Stewart Title Guaranty Compa |
Source: Public Records
Mortgage History
| Date | Status | Borrower | Loan Amount |
|---|---|---|---|
| Open | Cosgrove Michelle D | $80,000 | |
| Previous Owner | Maloney Dennis M | $114,600 |
Source: Public Records
Tax History Compared to Growth
Tax History
| Year | Tax Paid | Tax Assessment Tax Assessment Total Assessment is a certain percentage of the fair market value that is determined by local assessors to be the total taxable value of land and additions on the property. | Land | Improvement |
|---|---|---|---|---|
| 2025 | $3,412 | $19,840 | $3,720 | $16,120 |
| 2024 | $3,412 | $19,840 | $3,720 | $16,120 |
| 2023 | $3,372 | $19,840 | $3,720 | $16,120 |
| 2022 | $3,372 | $19,840 | $3,720 | $16,120 |
| 2021 | $3,312 | $19,840 | $3,720 | $16,120 |
| 2020 | $3,312 | $19,840 | $3,720 | $16,120 |
| 2019 | $3,293 | $19,840 | $3,720 | $16,120 |
| 2018 | $3,293 | $19,840 | $3,720 | $16,120 |
| 2017 | $3,268 | $19,840 | $3,720 | $16,120 |
| 2016 | $3,268 | $19,840 | $3,720 | $16,120 |
| 2015 | -- | $19,840 | $3,720 | $16,120 |
| 2014 | -- | $19,840 | $3,720 | $16,120 |
Source: Public Records
Map
Nearby Homes
- 501 N 5th St
- 444 Dorchester Ln
- 424 Dorchester Ln
- 1229 N Ridge Rd
- 123 N 9th St
- 54 N 8th St Unit HOMESITE B27
- 111 N 5th St
- 56 N 8th St Unit HOMESITE B28
- 1323 N Ridge Rd
- 614 Arch St
- 22 N 8th St Unit HOMESITE A11
- 18 N 8th St Unit HOMESITE A09
- 52 N 8th St Unit HOMESITE B26
- 50 N 8th St Unit HOMESITE B25
- 48 N 8th St Unit HOMESITE B24
- 46 N 8th St Unit HOMESITE B23
- 44 N 8th St Unit HOMESITE B22
- 40 N 8th St Unit HOMESITE B20
- Nottingham Plan at Everleigh Woods
- Hawthorne Plan at Everleigh Woods
