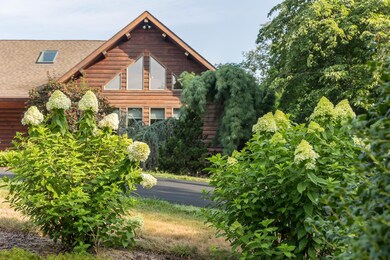1003 Natural Chimneys Rd Mount Solon, VA 22843
Estimated payment $4,482/month
Highlights
- Second Kitchen
- Wood Burning Stove
- Main Floor Primary Bedroom
- Two Primary Bedrooms
- Vaulted Ceiling
- Hydromassage or Jetted Bathtub
About This Home
Are you ready for a home with quality materials and craftmanship. This log home offers details like none other! Solid wood doors, custom cabinetry, and tongue and groove wood walls. This house is listed with five bedrooms but take a look at the extra rooms as well! The one / two bedroom apartment is connected to the home but has a separate entrance for privacy. There is an oversized 2 car garage on each side of the house. (that means 2 work shops and garage for 4 vehicles)! Enjoy the beautiful landscaping, spacious front and rear porch, beautiful mountain and pastoral views, circular paved driveway, and private paved drive leading to the home.
Listing Agent
1ST CHOICE REAL ESTATE Brokerage Phone: 540-290-3404 License #225076921 Listed on: 07/28/2024
Home Details
Home Type
- Single Family
Est. Annual Taxes
- $3,436
Year Built
- Built in 1992
Lot Details
- 2.16 Acre Lot
- Zoning described as R-1 Residential
Parking
- 4 Car Garage
- Basement Garage
- Side Facing Garage
Home Design
- Block Foundation
- Log Siding
- Stick Built Home
Interior Spaces
- Living Quarters
- Central Vacuum
- Vaulted Ceiling
- Wood Burning Stove
- Home Office
- Loft
- Utility Room
- Washer and Dryer Hookup
Kitchen
- Second Kitchen
- Eat-In Kitchen
- Dishwasher
- Kitchen Island
Bedrooms and Bathrooms
- 4 Main Level Bedrooms
- Primary Bedroom on Main
- Double Master Bedroom
- Walk-In Closet
- 4 Full Bathrooms
- Hydromassage or Jetted Bathtub
Outdoor Features
- Front Porch
Schools
- North River Elementary School
- Buffalo Gap Middle School
- Buffalo Gap High School
Utilities
- Central Air
- Heat Pump System
- Private Water Source
- Well
Community Details
Listing and Financial Details
- Assessor Parcel Number 010/A 1/ /19
Map
Home Values in the Area
Average Home Value in this Area
Tax History
| Year | Tax Paid | Tax Assessment Tax Assessment Total Assessment is a certain percentage of the fair market value that is determined by local assessors to be the total taxable value of land and additions on the property. | Land | Improvement |
|---|---|---|---|---|
| 2025 | $1,688 | $649,100 | $58,100 | $591,000 |
| 2024 | $2,206 | $660,800 | $69,800 | $591,000 |
| 2023 | $2,206 | $350,200 | $66,000 | $284,200 |
| 2022 | $2,206 | $350,200 | $66,000 | $284,200 |
| 2021 | $2,206 | $350,200 | $66,000 | $284,200 |
| 2020 | $2,206 | $350,200 | $66,000 | $284,200 |
| 2019 | $2,206 | $350,200 | $66,000 | $284,200 |
| 2018 | $2,266 | $359,716 | $66,000 | $293,716 |
| 2017 | $2,086 | $359,716 | $66,000 | $293,716 |
| 2016 | $2,086 | $359,716 | $66,000 | $293,716 |
| 2015 | $1,706 | $359,716 | $66,000 | $293,716 |
| 2014 | $1,706 | $359,716 | $66,000 | $293,716 |
| 2013 | $1,706 | $355,400 | $65,500 | $289,900 |
Property History
| Date | Event | Price | List to Sale | Price per Sq Ft |
|---|---|---|---|---|
| 10/20/2025 10/20/25 | Pending | -- | -- | -- |
| 09/04/2025 09/04/25 | Price Changed | $800,000 | -4.2% | $165 / Sq Ft |
| 06/05/2025 06/05/25 | Price Changed | $835,000 | -1.8% | $172 / Sq Ft |
| 02/05/2025 02/05/25 | Price Changed | $850,000 | -2.3% | $175 / Sq Ft |
| 08/30/2024 08/30/24 | Price Changed | $870,000 | -1.1% | $179 / Sq Ft |
| 07/28/2024 07/28/24 | For Sale | $880,000 | -- | $182 / Sq Ft |
Source: Charlottesville Area Association of REALTORS®
MLS Number: 655392
APN: 010A-1-19
- 1003 Natural Chimney Rd
- 344 Freemason Run Rd
- 3 acres Mossy Creek Rd
- 3.39 acres Mossy Creek Rd
- 333 Bridgewater Rd
- 76 Centerville Rd
- 8787 Thorny Branch Rd
- TBD Naked Creek Hollow Rd
- 5722 Gardner Ln
- 0 Turbine Ln Unit 671155
- 207 Scarlet Maple Ln Unit 119
- 8016 Rebel Ln
- 3390 Spring Creek Rd
- 10909 Cook Town Rd
- 2223 Airport Rd
- TBD Roman Ridge Rd
- 111 S Main St
- 104 W College St
- 410 Bruce St
- 400 Bruce St







