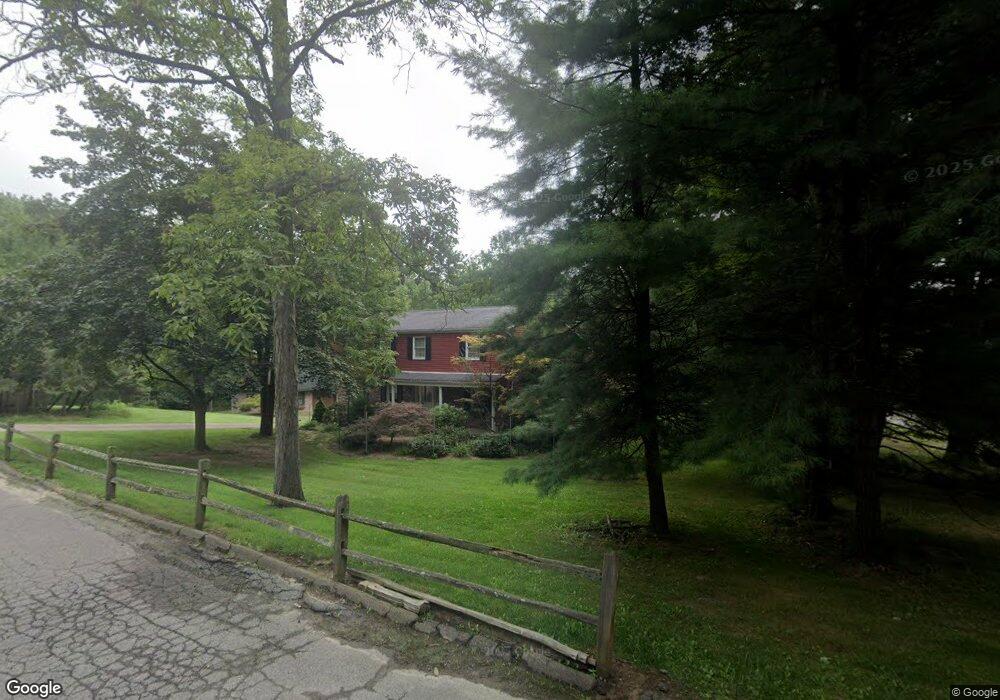Estimated Value: $101,694 - $420,000
Studio
--
Bath
--
Sq Ft
0.72
Acres
About This Home
This home is located at 1003 Norton Dr, Mars, PA 16046 and is currently estimated at $321,174. 1003 Norton Dr is a home with nearby schools including Mars Area Primary Center, Mars Area Elementary School, and Mars Area Centennial School.
Create a Home Valuation Report for This Property
The Home Valuation Report is an in-depth analysis detailing your home's value as well as a comparison with similar homes in the area
Home Values in the Area
Average Home Value in this Area
Tax History Compared to Growth
Tax History
| Year | Tax Paid | Tax Assessment Tax Assessment Total Assessment is a certain percentage of the fair market value that is determined by local assessors to be the total taxable value of land and additions on the property. | Land | Improvement |
|---|---|---|---|---|
| 2025 | $4,650 | $28,710 | $2,790 | $25,920 |
| 2023 | $4,657 | $30,980 | $2,790 | $28,190 |
| 2022 | $4,657 | $30,980 | $2,790 | $28,190 |
| 2021 | $4,612 | $30,980 | $0 | $0 |
| 2020 | $4,612 | $30,980 | $2,790 | $28,190 |
| 2019 | $4,612 | $30,980 | $2,790 | $28,190 |
| 2018 | $4,539 | $30,980 | $2,790 | $28,190 |
| 2017 | $4,446 | $30,980 | $2,790 | $28,190 |
| 2016 | $1,517 | $30,980 | $2,790 | $28,190 |
| 2015 | $628 | $30,980 | $2,790 | $28,190 |
| 2014 | $628 | $30,980 | $2,790 | $28,190 |
Source: Public Records
Map
Nearby Homes
- 1012 Norton Dr
- 1043 Whistler Way
- 107 E School St
- 104 E School St
- 1011 Whistler Way
- 1009 Whistler Way
- 1002 Whistler Way
- Chattanooga Plan at Amherst Village
- Birmingham Plan at Amherst Village
- Rockford Plan at Amherst Village
- Somerset Plan at Amherst Village
- Sanibel Plan at Amherst Village
- Drexel Plan at Amherst Village
- Avalon Plan at Amherst Village
- Carlisle Plan at Amherst Village
- Dallas Plan at Amherst Village
- Yale Plan at Amherst Village - Single Family Homes
- Columbia w/ Finished Basement Plan at Amherst Village - Single Family Homes
- Lehigh w/ Finished Basement Plan at Amherst Village - Single Family Homes
- Hudson w/ Finished Basement Plan at Amherst Village - Single Family Homes
