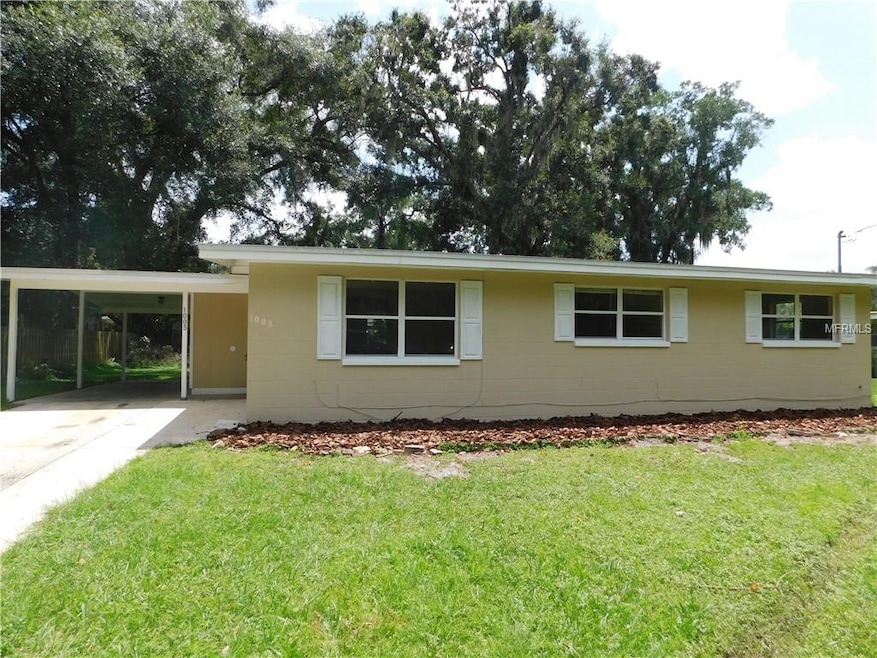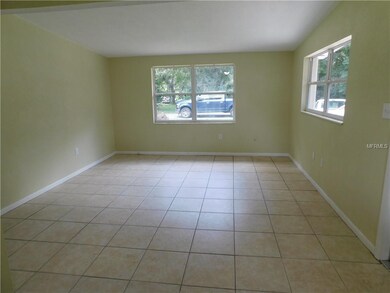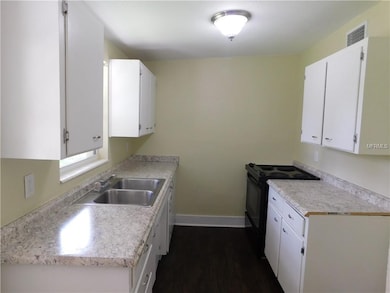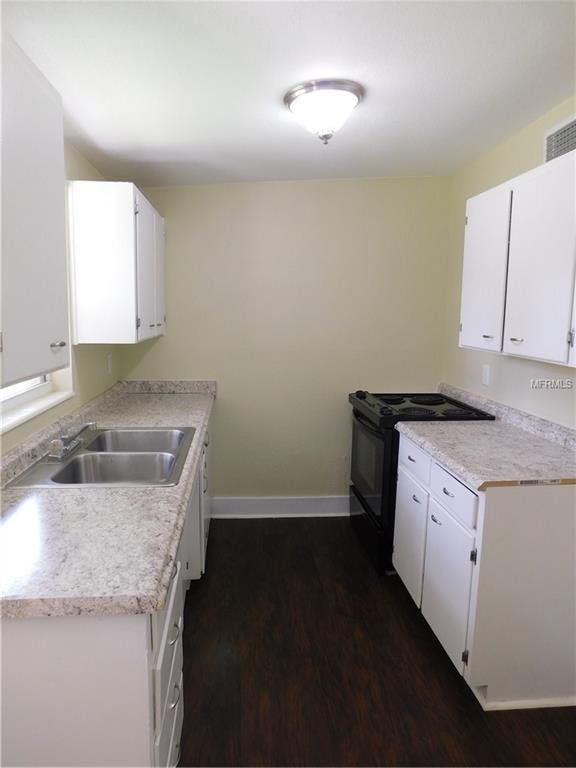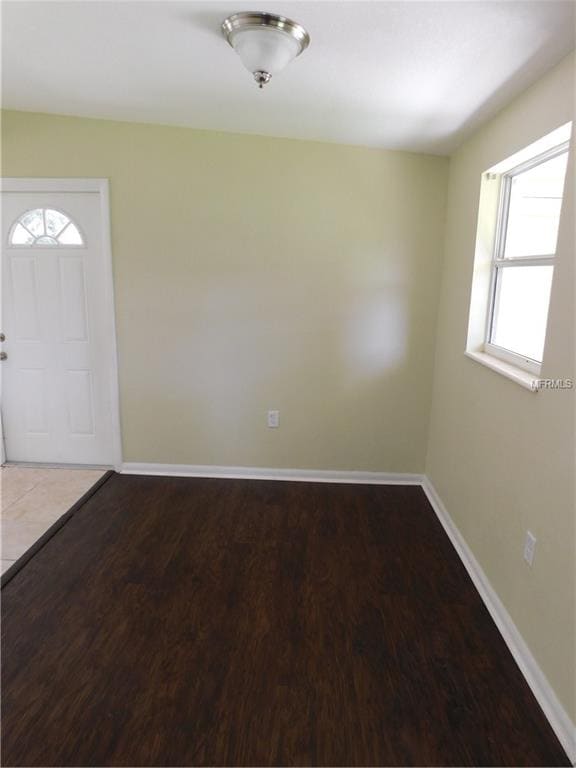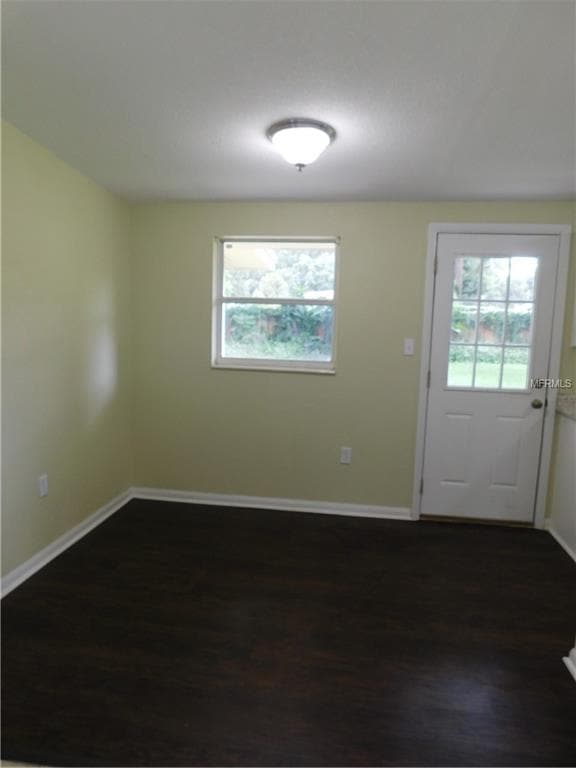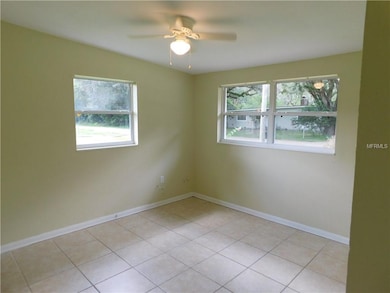
1003 Oakland Heights Ave Plant City, FL 33563
Highlights
- No HOA
- Central Heating and Cooling System
- Ceiling Fan
- Ceramic Tile Flooring
About This Home
As of November 2018Nice 3 bedroom 1 bathroom block home on a very nice street in Plant City. The home has a new air conditioner, freshly painted interior, new countertops, new light fixtures, new flooring in the kitchen and dining room, and the bathroom has new flooring and a new vanity. There is ceramic tile in living room, hallway, bathroom and all three bedrooms. This is a must see!
Last Agent to Sell the Property
KP REALTY SERVICES INC License #695693 Listed on: 08/10/2018
Home Details
Home Type
- Single Family
Est. Annual Taxes
- $991
Year Built
- Built in 1961
Lot Details
- 8,250 Sq Ft Lot
- Property is zoned R-1A
Home Design
- Slab Foundation
- Shake Roof
- Block Exterior
Interior Spaces
- 1,016 Sq Ft Home
- Ceiling Fan
- Range
Flooring
- Laminate
- Ceramic Tile
Bedrooms and Bathrooms
- 3 Bedrooms
- 1 Full Bathroom
Parking
- 1 Carport Space
- Driveway
Utilities
- Central Heating and Cooling System
- Septic Tank
- Cable TV Available
Community Details
- No Home Owners Association
- Blain Acres Subdivision
Listing and Financial Details
- Down Payment Assistance Available
- Visit Down Payment Resource Website
- Tax Lot 10
- Assessor Parcel Number P-17-28-22-57P-000000-00010.1
Ownership History
Purchase Details
Home Financials for this Owner
Home Financials are based on the most recent Mortgage that was taken out on this home.Purchase Details
Purchase Details
Similar Homes in Plant City, FL
Home Values in the Area
Average Home Value in this Area
Purchase History
| Date | Type | Sale Price | Title Company |
|---|---|---|---|
| Warranty Deed | $144,500 | Hills Borough Title Inc | |
| Interfamily Deed Transfer | -- | Attorney | |
| Warranty Deed | $19,000 | -- |
Mortgage History
| Date | Status | Loan Amount | Loan Type |
|---|---|---|---|
| Open | $149,268 | VA |
Property History
| Date | Event | Price | Change | Sq Ft Price |
|---|---|---|---|---|
| 11/26/2018 11/26/18 | Sold | $144,500 | +1.8% | $142 / Sq Ft |
| 10/22/2018 10/22/18 | Pending | -- | -- | -- |
| 10/10/2018 10/10/18 | Price Changed | $142,000 | -3.3% | $140 / Sq Ft |
| 10/01/2018 10/01/18 | Price Changed | $146,900 | 0.0% | $145 / Sq Ft |
| 10/01/2018 10/01/18 | For Sale | $146,900 | +1.7% | $145 / Sq Ft |
| 08/15/2018 08/15/18 | Off Market | $144,500 | -- | -- |
| 08/09/2018 08/09/18 | For Sale | $149,900 | -- | $148 / Sq Ft |
Tax History Compared to Growth
Tax History
| Year | Tax Paid | Tax Assessment Tax Assessment Total Assessment is a certain percentage of the fair market value that is determined by local assessors to be the total taxable value of land and additions on the property. | Land | Improvement |
|---|---|---|---|---|
| 2024 | $2,435 | $139,187 | $58,328 | $80,859 |
| 2023 | $2,410 | $136,544 | $54,161 | $82,383 |
| 2022 | $2,627 | $162,132 | $54,161 | $107,971 |
| 2021 | $2,399 | $139,390 | $54,161 | $85,229 |
| 2020 | $2,206 | $128,110 | $54,161 | $73,949 |
| 2019 | $1,964 | $106,302 | $40,829 | $65,473 |
| 2018 | $1,156 | $74,203 | $0 | $0 |
| 2017 | $991 | $56,133 | $0 | $0 |
| 2016 | $834 | $45,443 | $0 | $0 |
| 2015 | $786 | $41,799 | $0 | $0 |
| 2014 | $716 | $37,999 | $0 | $0 |
| 2013 | -- | $38,594 | $0 | $0 |
Agents Affiliated with this Home
-
Karen Bozeman

Seller's Agent in 2018
Karen Bozeman
KP REALTY SERVICES INC
(813) 478-1260
108 Total Sales
-
Mike & Diane Griffin

Buyer's Agent in 2018
Mike & Diane Griffin
GRIFFIN EXECUTIVE REALTY
(813) 754-2012
86 Total Sales
Map
Source: Stellar MLS
MLS Number: T3120280
APN: P-17-28-22-57P-000000-00010.1
- 1217 W Terrace Dr
- 2627 Hancock St
- 801 Monroe St
- 1715 W Sam Allen Rd
- 3114 Bending Oak Dr
- 514 Raven Cir
- 3218 Park Walk Ct
- 484 Chickadee Ct
- 487 Chickadee Ct
- 3214 Park Walk Ct
- 3206 Sunset Oaks Dr Unit 132
- 62 Quail Run
- 3222 Sunset Oaks Dr
- 3223 Bending Oak Dr
- 100 Quail Run
- 431 Heron Hollow Unit 431
- 3224 Bending Oak Dr
- 429 Heron Hollow
- 145 Cardinal Crest
- 741 Don Tab Way Unit 741M
