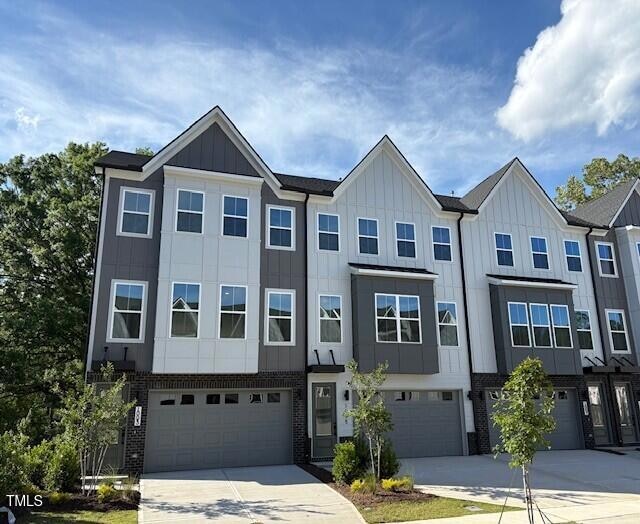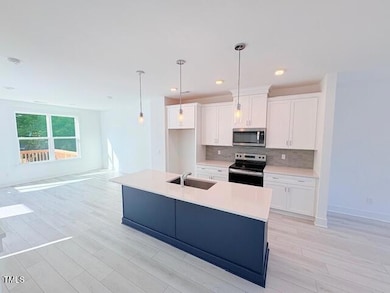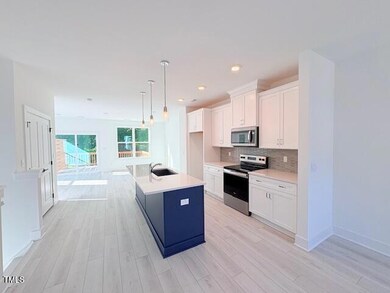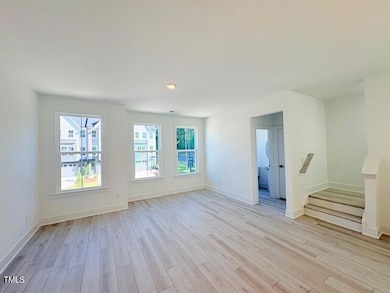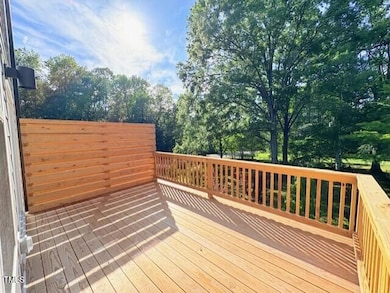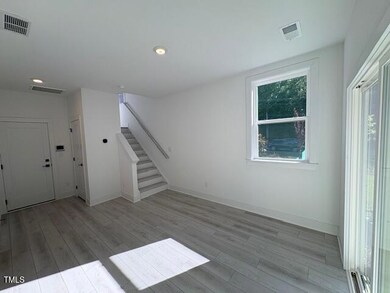1003 Regalia Rd Unit 33 Durham, NC 27713
Woodcroft NeighborhoodEstimated payment $2,676/month
Highlights
- Under Construction
- Open Floorplan
- Modernist Architecture
- Southwest Elementary School Rated 9+
- Deck
- End Unit
About This Home
NEW PRICE!!!
Discover Contemporary Elegance at Rollingdale by Toll Brothers
Step into refined living with this impeccably designed end-unit townhome, built by the renowned Toll Brothers. With 4 spacious bedrooms and 3.5 luxurious baths, this home offers the perfect balance of style, comfort, and functionality.
The chef-inspired kitchen is bathed in natural light and showcases top-tier finishes, ideal for both everyday living and entertaining. The open-concept layout leads effortlessly to a sizable 16x10 deck—perfect for morning coffee or evening gatherings. Downstairs, a private bedroom suite with a full bath and direct patio access makes an ideal guest retreat or work-from-home space.
Perfectly positioned in the heart of the Triangle, Rollingdale offers unbeatable proximity to RDU Airport, Duke University, UNC-Chapel Hill, RTP, and a variety of premier shopping and dining destinations. Nature lovers will appreciate quick access to the Tobacco Trail, a local favorite for walking and biking.
This home combines sleek, modern design with a prime location—schedule your tour today and experience the lifestyle you deserve!
Townhouse Details
Home Type
- Townhome
Est. Annual Taxes
- $579
Year Built
- Built in 2024 | Under Construction
Lot Details
- 2,831 Sq Ft Lot
- End Unit
- 1 Common Wall
- Landscaped
- Grass Covered Lot
- Back Yard
HOA Fees
- $125 Monthly HOA Fees
Parking
- 2 Car Attached Garage
- Front Facing Garage
- Side by Side Parking
- Garage Door Opener
Home Design
- Modernist Architecture
- Modern Architecture
- Brick Exterior Construction
- Slab Foundation
- Frame Construction
- Shingle Roof
Interior Spaces
- 2,261 Sq Ft Home
- 3-Story Property
- Open Floorplan
- Smooth Ceilings
- High Ceiling
- Recessed Lighting
- Low Emissivity Windows
- Insulated Windows
- Living Room
- Scuttle Attic Hole
- Smart Thermostat
Kitchen
- Electric Cooktop
- Microwave
- Dishwasher
- Kitchen Island
- Quartz Countertops
- Disposal
Flooring
- Carpet
- Tile
- Luxury Vinyl Tile
Bedrooms and Bathrooms
- 4 Bedrooms
- Primary bedroom located on third floor
- Walk-In Closet
- Private Water Closet
Laundry
- Laundry Room
- Laundry on upper level
Schools
- Lyons Farm Elementary School
- Githens Middle School
- Jordan High School
Utilities
- Forced Air Heating and Cooling System
- Heating System Uses Natural Gas
- Underground Utilities
- Natural Gas Connected
Additional Features
- Deck
- Grass Field
Listing and Financial Details
- Home warranty included in the sale of the property
- Assessor Parcel Number Lot 33
Community Details
Overview
- Association fees include ground maintenance
- Associa H.R.W Management Association, Phone Number (919) 787-9000
- Built by Toll Brothers
- Rollingdale Townhomes Subdivision, Reid Elite Modern I Floorplan
- Maintained Community
Security
- Fire and Smoke Detector
- Firewall
Map
Home Values in the Area
Average Home Value in this Area
Property History
| Date | Event | Price | List to Sale | Price per Sq Ft |
|---|---|---|---|---|
| 06/21/2025 06/21/25 | Pending | -- | -- | -- |
| 06/19/2025 06/19/25 | Price Changed | $474,000 | -0.2% | $210 / Sq Ft |
| 06/03/2025 06/03/25 | Price Changed | $474,900 | -5.0% | $210 / Sq Ft |
| 05/19/2025 05/19/25 | For Sale | $499,900 | -- | $221 / Sq Ft |
Source: Doorify MLS
MLS Number: 10097356
- Reid Elite Modern I Plan at Rollingdale by Toll Brothers
- 4811 Highgate Dr
- 600 Audubon Lake Dr Unit 1a32
- 600 Audubon Lake Dr Unit 6b22
- 600 Audubon Lake Dr Unit 4b11
- 508 Colvard Woods Way
- 235 Winterberry Ridge Dr
- 501 Darby Glen Ln
- 509 Darby Glen Ln
- 200 Winterberry Ridge Dr
- 4 Barkridge Ct
- 14 W Bridlewood Trail
- 18 W Bridlewood Trail
- 8 Briarfield Ct
- 108 Hollow Oak Dr
- 107 Weathersfield Dr
- 3306 Meadowrun Dr
- 5515 S Roxboro St Unit 4
- 5515 S Roxboro St Unit 3
- 6 Aurora Ct
