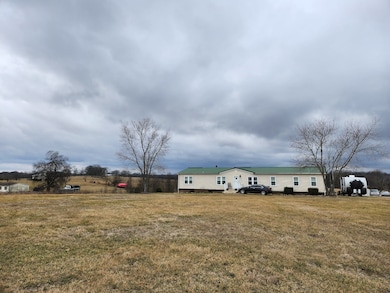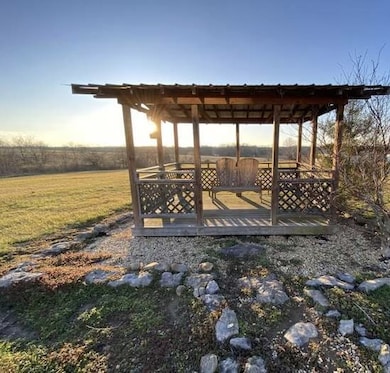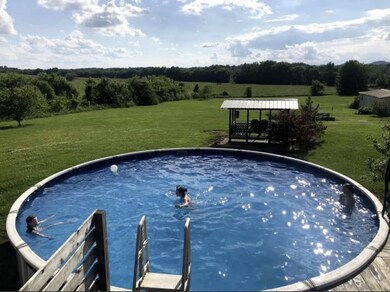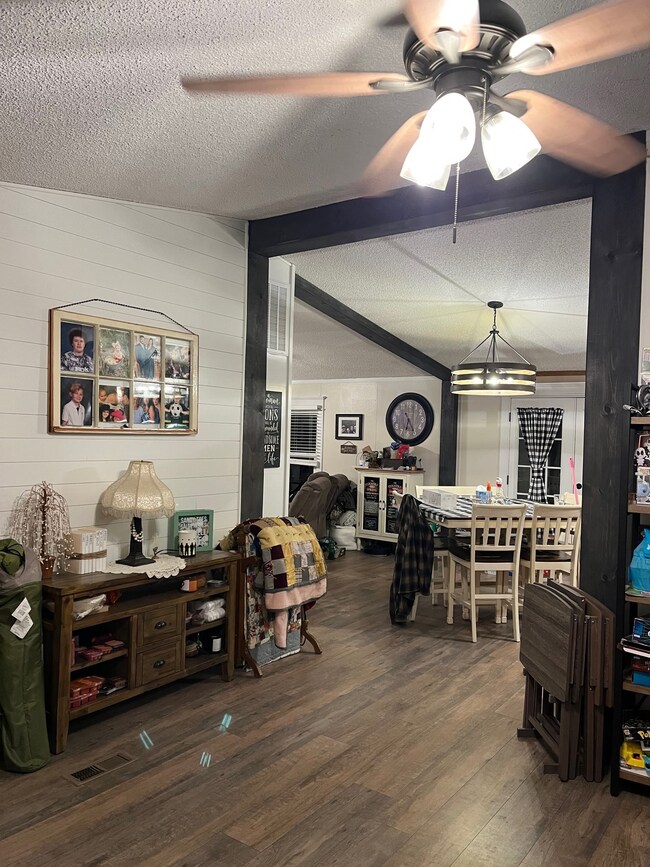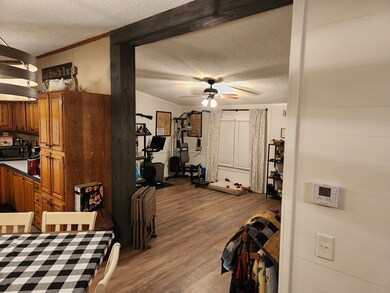
1003 Rock Springs Rd Bethpage, TN 37022
Bethpage NeighborhoodHighlights
- Barn
- 3.08 Acre Lot
- Deck
- Above Ground Pool
- Bluff View
- No HOA
About This Home
As of March 2023A piece of paradise! This 4 bedroom, 2 bath ranch style home sitting on 3.08 acres has it all...Master bedroom with a separate office and a large walk-in closet. All appliances purchased in 2021, including the washer/dryer, new windows, new flooring throughout, new light fixtures, metal roof in 2014, water heater (2023), 4 camera DVR system, moisture barrier in the crawlspace (2021), wood burning fireplace cleaned 2021. The 15 x 30 barn has water and 200 electric plus 30 amp for RV. Above ground pool with new pump in 2020, partially fenced, gazebo to enjoy the sunsets.
Last Agent to Sell the Property
Capital Real Estate Services License #345646 Listed on: 01/09/2023
Last Buyer's Agent
Capital Real Estate Services License #345646 Listed on: 01/09/2023
Property Details
Home Type
- Mobile/Manufactured
Est. Annual Taxes
- $1,064
Year Built
- Built in 2000
Lot Details
- 3.08 Acre Lot
- Partially Fenced Property
- Level Lot
Home Design
- Manufactured Home With Land
- Metal Roof
- Vinyl Siding
Interior Spaces
- 2,142 Sq Ft Home
- Property has 1 Level
- Ceiling Fan
- Wood Burning Fireplace
- Storage
- Laminate Flooring
- Bluff Views
- Crawl Space
- Home Security System
Kitchen
- Microwave
- Dishwasher
Bedrooms and Bathrooms
- 4 Main Level Bedrooms
- Walk-In Closet
- 2 Full Bathrooms
Laundry
- Dryer
- Washer
Outdoor Features
- Above Ground Pool
- Deck
- Porch
Schools
- Bethpage Elementary School
- Westmoreland Middle School
- Westmoreland High School
Farming
- Barn
Utilities
- Cooling Available
- Central Heating
- Private Sewer
Community Details
- No Home Owners Association
- Mckee Farm Est Subdivision
Listing and Financial Details
- Assessor Parcel Number 083089 08100 00011089
Ownership History
Purchase Details
Home Financials for this Owner
Home Financials are based on the most recent Mortgage that was taken out on this home.Purchase Details
Home Financials for this Owner
Home Financials are based on the most recent Mortgage that was taken out on this home.Purchase Details
Home Financials for this Owner
Home Financials are based on the most recent Mortgage that was taken out on this home.Purchase Details
Home Financials for this Owner
Home Financials are based on the most recent Mortgage that was taken out on this home.Similar Homes in Bethpage, TN
Home Values in the Area
Average Home Value in this Area
Purchase History
| Date | Type | Sale Price | Title Company |
|---|---|---|---|
| Warranty Deed | $295,000 | -- | |
| Warranty Deed | $230,000 | Magnolia Title & Escrow | |
| Warranty Deed | $143,500 | None Available | |
| Warranty Deed | $24,500 | -- |
Mortgage History
| Date | Status | Loan Amount | Loan Type |
|---|---|---|---|
| Open | $297,312 | Credit Line Revolving | |
| Closed | $295,000 | VA | |
| Previous Owner | $238,280 | VA | |
| Previous Owner | $140,900 | FHA | |
| Previous Owner | $95,000 | New Conventional | |
| Previous Owner | $112,500 | Unknown | |
| Previous Owner | $95,495 | No Value Available |
Property History
| Date | Event | Price | Change | Sq Ft Price |
|---|---|---|---|---|
| 03/29/2023 03/29/23 | Sold | $295,000 | -1.6% | $138 / Sq Ft |
| 02/08/2023 02/08/23 | Pending | -- | -- | -- |
| 01/09/2023 01/09/23 | For Sale | $299,900 | +30.4% | $140 / Sq Ft |
| 03/19/2021 03/19/21 | Sold | $230,000 | -1.4% | $107 / Sq Ft |
| 02/09/2021 02/09/21 | Pending | -- | -- | -- |
| 02/04/2021 02/04/21 | For Sale | $233,200 | +62.5% | $109 / Sq Ft |
| 09/04/2019 09/04/19 | Off Market | $143,500 | -- | -- |
| 07/30/2019 07/30/19 | For Sale | $249,900 | +74.1% | $117 / Sq Ft |
| 04/26/2017 04/26/17 | Sold | $143,500 | -- | $67 / Sq Ft |
Tax History Compared to Growth
Tax History
| Year | Tax Paid | Tax Assessment Tax Assessment Total Assessment is a certain percentage of the fair market value that is determined by local assessors to be the total taxable value of land and additions on the property. | Land | Improvement |
|---|---|---|---|---|
| 2024 | $1,248 | $87,850 | $33,650 | $54,200 |
| 2023 | $1,085 | $48,175 | $15,950 | $32,225 |
| 2022 | $1,090 | $48,175 | $15,950 | $32,225 |
| 2021 | $1,064 | $47,050 | $15,950 | $31,100 |
| 2020 | $1,064 | $47,050 | $15,950 | $31,100 |
| 2019 | $1,064 | $0 | $0 | $0 |
| 2018 | $705 | $0 | $0 | $0 |
| 2017 | $705 | $0 | $0 | $0 |
| 2016 | $705 | $0 | $0 | $0 |
| 2015 | -- | $0 | $0 | $0 |
| 2014 | -- | $0 | $0 | $0 |
Agents Affiliated with this Home
-

Seller's Agent in 2023
Rhonda Hasting
Capital Real Estate Services
(907) 254-6226
2 in this area
104 Total Sales
-

Seller's Agent in 2021
MaryGail Anderson
EXIT Realty Refined
(615) 210-2775
8 in this area
129 Total Sales
-

Seller Co-Listing Agent in 2021
Nancy Herrick
EXIT Realty Refined
(913) 558-0979
2 in this area
53 Total Sales
-

Buyer's Agent in 2021
Andrew Tate
Benchmark Realty, LLC
(615) 579-3628
1 in this area
134 Total Sales
-

Seller's Agent in 2017
Holly Kirby-Griffin
Heartland Real Estate & Auction, Inc.
(615) 489-0300
1 Total Sale
-

Buyer's Agent in 2017
Robert (Bobby) Robinson
Keller Williams Realty
(615) 970-8098
73 Total Sales
Map
Source: Realtracs
MLS Number: 2474512
APN: 089-081.00
- 983 Rock Springs Rd
- 1257 Rock Springs Rd
- 792 Greenfield Ln
- 1024 Peak Dr
- 800 Rock Springs Rd
- 250 Chipman Rd
- 1051 Pinnacle Way
- 1004 Meridian Dr
- 775 Rock Springs Rd
- 548 Suzanne Way
- 349 Chipman Rd
- 36 Old Highway 31 E
- 533 Suzanne Way
- 553 Suzanne Way
- 1006 Twilight Dr
- 1135 N Sumner Rd
- 8.63ac Gravely Hill Rd
- 512 Greenfield Ln
- 1045 Emerald Way
- 488 Greenfield Ln

