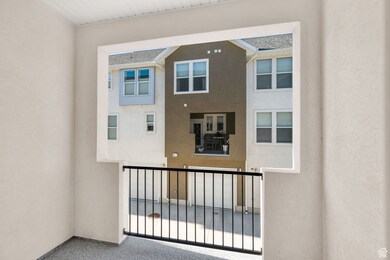1003 S 2740 E Spanish Fork, UT 84660
Estimated payment $2,492/month
Highlights
- Fitness Center
- ENERGY STAR Certified Homes
- Clubhouse
- Maple Ridge Elementary Rated A-
- Mountain View
- Vaulted Ceiling
About This Home
Clean and well kept townhome feels almost new. 2 overly spacious family rooms, bright kitchen, large dining area, deck just off the kitchen, Master en-suite, Dual zone thermostat system and Tesla Universal Wall Connector up to 48 amps in the garage. This Biltmore floorplan is located in The Ridge Community that includes a year round Indoor pool, playground, pickleball courts, fitness center, dog park and multiple neighborhood dumpsters. Very low HOA transfer fee of only $500. HOA includes Cable, Water, Sewer, Garbage and Snow removal. Close to I-15, Walmart, Costco and Vasa. Seller Finance/Lease option available with minimum $60K down.
Townhouse Details
Home Type
- Townhome
Est. Annual Taxes
- $1,926
Year Built
- Built in 2022
Lot Details
- 871 Sq Ft Lot
- Southeast Facing Home
- Landscaped
- Sprinkler System
HOA Fees
- $230 Monthly HOA Fees
Parking
- 2 Car Attached Garage
Home Design
- Asphalt Roof
- Cement Siding
- Metal Siding
- Stone Siding
- Stucco
Interior Spaces
- 1,947 Sq Ft Home
- 3-Story Property
- Vaulted Ceiling
- Double Pane Windows
- Drapes & Rods
- French Doors
- Entrance Foyer
- Mountain Views
- Electric Dryer Hookup
Kitchen
- Free-Standing Range
- Microwave
- Granite Countertops
- Disposal
Flooring
- Carpet
- Vinyl
Bedrooms and Bathrooms
- 3 Bedrooms
- Primary bedroom located on third floor
- Walk-In Closet
Outdoor Features
- Balcony
- Exterior Lighting
- Porch
Schools
- Spanish Oaks Elementary School
- Diamond Fork Middle School
- Maple Mountain High School
Utilities
- Forced Air Heating and Cooling System
- Natural Gas Connected
Additional Features
- Accessible Entrance
- ENERGY STAR Certified Homes
Listing and Financial Details
- Exclusions: Dryer, Refrigerator, Washer
- Assessor Parcel Number 51-665-0109
Community Details
Overview
- Association fees include ground maintenance
- Advantage Management Association, Phone Number (801) 235-7368
- Ridge Subdivision
- Maintained Community
Amenities
- Clubhouse
Recreation
- Community Playground
- Fitness Center
- Community Pool
- Snow Removal
Map
Home Values in the Area
Average Home Value in this Area
Tax History
| Year | Tax Paid | Tax Assessment Tax Assessment Total Assessment is a certain percentage of the fair market value that is determined by local assessors to be the total taxable value of land and additions on the property. | Land | Improvement |
|---|---|---|---|---|
| 2025 | $2,159 | $220,055 | -- | -- |
| 2024 | $2,159 | $222,530 | $0 | $0 |
| 2023 | $1,927 | $198,825 | $0 | $0 |
| 2022 | $889 | $90,000 | $90,000 | $0 |
| 2021 | $1,011 | $90,000 | $90,000 | $0 |
Property History
| Date | Event | Price | List to Sale | Price per Sq Ft |
|---|---|---|---|---|
| 10/17/2024 10/17/24 | For Sale | $409,000 | -- | $210 / Sq Ft |
Purchase History
| Date | Type | Sale Price | Title Company |
|---|---|---|---|
| Warranty Deed | -- | Cottonwood Title | |
| Warranty Deed | -- | Utah First Title |
Mortgage History
| Date | Status | Loan Amount | Loan Type |
|---|---|---|---|
| Open | $340,000 | Seller Take Back | |
| Previous Owner | $335,255 | New Conventional |
Source: UtahRealEstate.com
MLS Number: 2052706
APN: 51-665-0109
- 1013 S 2740 E
- 1024 S 2770 E
- 2741 E 1060 S
- 998 S 2720 E
- 1068 S 2760 E
- 2744 E 1060 S
- 1072 S 2760 E
- 972 S High Ridge Rd
- 2648 E High Ridge Dr
- 902 S 2610 E
- 2969 E 1000 S Unit 337
- 2958 E Somerset Dr
- 3075 E 1000 S
- 3075 E 1000 S Unit 305
- 3095 E 1000 S Unit 304
- 3095 E 1000 S
- 2972 E Canyon Meadows Dr Unit 335
- 2984 E Canyon Meadows Dr
- 3121 E 1000 S
- 3121 E 1000 S Unit 302
- 3331 E 700 S Unit Apartment—3 Beds
- 2086 E 1480 S
- 4655 S Alder Dr Unit H204
- 358 N 2810 E
- 952 S 1350 E Unit Daylight Walk-Out Suite
- 723 Desert Willow Dr
- 368 N Diamond Fork Loop
- 1085 N Wagon Way
- 1187 N Golden Spoke Dr
- 1199 N Wagon Way
- 1193 Dragonfly Ln
- 1308 N 1980 E
- 1276 Firefly Dr
- 1295-N Sr 51
- 496 N 500 E
- 1744 E Albion Dr
- 243 S 100 W
- 531 N Legend Way Unit B
- 710 715 S
- 681 N Valley Dr
Ask me questions while you tour the home.







