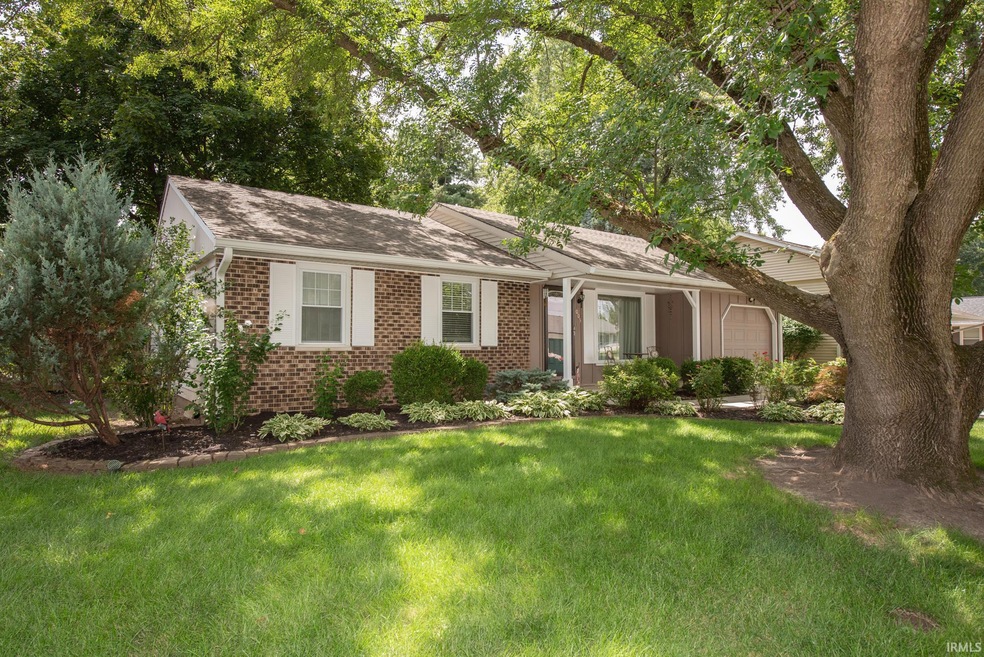
1003 S Southland Dr Lafayette, IN 47909
Sherwood NeighborhoodHighlights
- Primary Bedroom Suite
- Wood Flooring
- 1 Car Attached Garage
- Ranch Style House
- Covered Patio or Porch
- Bathtub with Shower
About This Home
As of September 2025Don’t miss this absolutely charming 3-bedroom, 1.5-bath ranch-style home—truly a must-see! Step inside to beautiful hardwood floors that flow seamlessly through the living room, dining area, and kitchen. The updated kitchen is light, bright, and features sleek stainless steel appliances—perfect for everyday living and entertaining. Enjoy outdoor living at its best with a beautifully landscaped front and backyard, plus a spacious back deck ideal for relaxing or hosting guests. Located just minutes from shopping, dining, and everyday conveniences, this home offers both comfort and convenience.
Home Details
Home Type
- Single Family
Est. Annual Taxes
- $1,183
Year Built
- Built in 1973
Lot Details
- 7,841 Sq Ft Lot
- Lot Dimensions are 64x122
- Property is Fully Fenced
- Wood Fence
- Chain Link Fence
- Landscaped
- Level Lot
Parking
- 1 Car Attached Garage
- Garage Door Opener
- Driveway
Home Design
- 1,184 Sq Ft Home
- Ranch Style House
- Brick Exterior Construction
- Asphalt Roof
Kitchen
- Electric Oven or Range
- Laminate Countertops
- Disposal
Flooring
- Wood
- Tile
- Vinyl
Bedrooms and Bathrooms
- 3 Bedrooms
- Primary Bedroom Suite
- Bathtub with Shower
Schools
- Earhart Elementary School
- Sunnyside/Tecumseh Middle School
- Jefferson High School
Utilities
- Forced Air Heating and Cooling System
- Heating System Uses Gas
- Cable TV Available
Additional Features
- Laundry on main level
- Covered Patio or Porch
- Suburban Location
Community Details
- Southland Subdivision
Listing and Financial Details
- Assessor Parcel Number 79-11-04-357-012.000-032
Ownership History
Purchase Details
Similar Homes in Lafayette, IN
Home Values in the Area
Average Home Value in this Area
Purchase History
| Date | Type | Sale Price | Title Company |
|---|---|---|---|
| Warranty Deed | -- | -- |
Property History
| Date | Event | Price | Change | Sq Ft Price |
|---|---|---|---|---|
| 09/05/2025 09/05/25 | Sold | $233,000 | +3.6% | $197 / Sq Ft |
| 08/09/2025 08/09/25 | Pending | -- | -- | -- |
| 08/07/2025 08/07/25 | For Sale | $225,000 | -- | $190 / Sq Ft |
Tax History Compared to Growth
Tax History
| Year | Tax Paid | Tax Assessment Tax Assessment Total Assessment is a certain percentage of the fair market value that is determined by local assessors to be the total taxable value of land and additions on the property. | Land | Improvement |
|---|---|---|---|---|
| 2024 | $1,183 | $138,600 | $27,200 | $111,400 |
| 2023 | $1,189 | $140,600 | $27,200 | $113,400 |
| 2022 | $1,117 | $118,800 | $27,200 | $91,600 |
| 2021 | $889 | $101,900 | $19,600 | $82,300 |
| 2020 | $793 | $96,200 | $19,600 | $76,600 |
| 2019 | $746 | $93,600 | $19,600 | $74,000 |
| 2018 | $784 | $95,900 | $19,600 | $76,300 |
| 2017 | $739 | $93,600 | $19,600 | $74,000 |
| 2016 | $693 | $91,600 | $19,600 | $72,000 |
| 2014 | $572 | $85,100 | $19,600 | $65,500 |
| 2013 | $533 | $82,900 | $19,600 | $63,300 |
Agents Affiliated with this Home
-
Kari Schrader

Seller's Agent in 2025
Kari Schrader
F.C. Tucker/Shook
(765) 448-4884
2 in this area
111 Total Sales
-
Jill Davis
J
Buyer's Agent in 2025
Jill Davis
BerkshireHathaway HS IN Realty
(765) 414-0579
3 in this area
166 Total Sales
Map
Source: Indiana Regional MLS
MLS Number: 202531196
APN: 79-11-04-357-012.000-032
- 1018 Southport Dr
- 3309 S 9th St
- 1006 Southport Dr
- 1512 Sherwood Dr
- 120 Karin Ct
- 3304 S 18th St
- 40 East Ct
- 1907 Griffon Dr
- 3433 Sussex Ln
- 3404 Equinox Terrace
- 318 Thames Ave
- 3210 Hanover Dr
- 3032 S 18th St
- 901 Southlea Dr
- 1204 Holly Dr
- 3021 S 18th St
- 2120 Southaven Blvd
- 2001 Osceola Dr
- 1012 Alder Dr
- 3005 S 18th St






