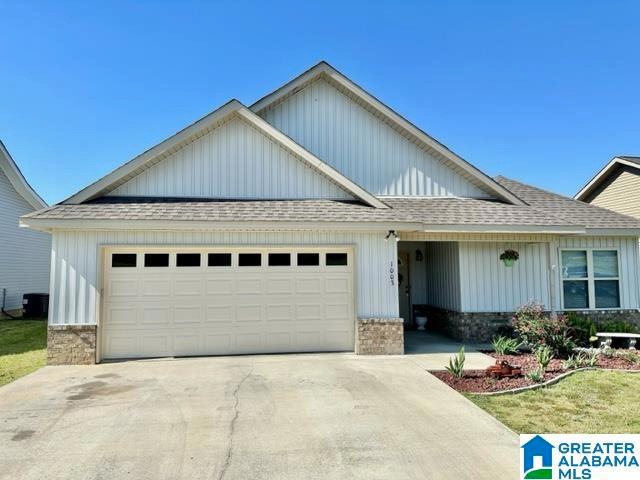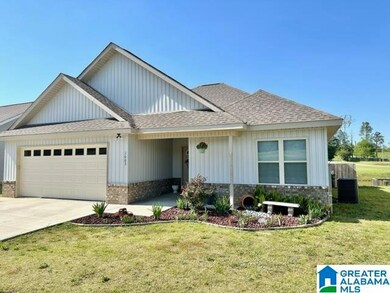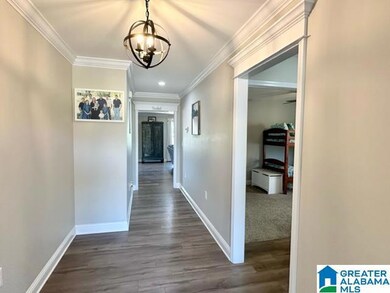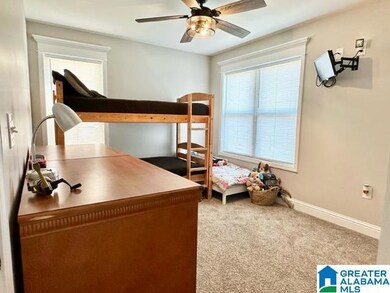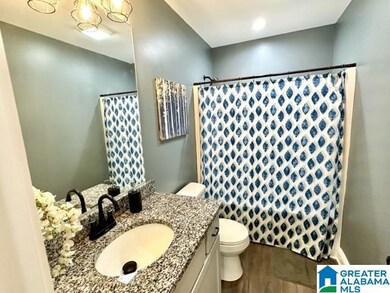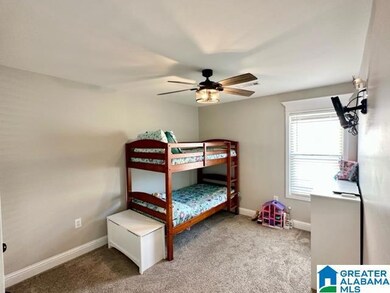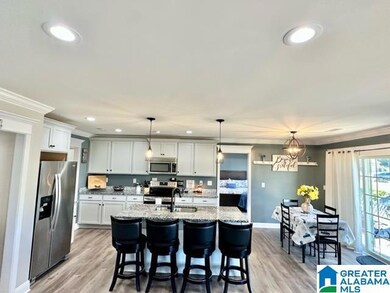
1003 Spring View Ln Clanton, AL 35045
Highlights
- 25 Feet of Waterfront
- Lake View
- Solid Surface Countertops
- Private Dock
- Attic
- Stainless Steel Appliances
About This Home
As of June 2023Welcome to your new HOME SWEET home with a view! Just in time for Spring enjoy your perfect home with main level living. Just minutes from interstate and shopping. Enjoy your own private home and private pier & water access to the Community pond. This home is BETTER THAN NEW!!! MUST SEE!!!!
Last Agent to Sell the Property
LAH Sotheby's International Realty Homewood Listed on: 02/06/2023

Home Details
Home Type
- Single Family
Est. Annual Taxes
- $136
Year Built
- Built in 2021
Lot Details
- 8,276 Sq Ft Lot
- 25 Feet of Waterfront
- Fenced Yard
Parking
- 2 Car Garage
- Garage on Main Level
- Front Facing Garage
- Off-Street Parking
- Assigned Parking
- Unassigned Parking
Home Design
- Slab Foundation
- Vinyl Siding
Interior Spaces
- 1,495 Sq Ft Home
- 1-Story Property
- Crown Molding
- Smooth Ceilings
- Dining Room
- Lake Views
- Pull Down Stairs to Attic
Kitchen
- Electric Oven
- Electric Cooktop
- Stove
- Dishwasher
- Stainless Steel Appliances
- Solid Surface Countertops
Flooring
- Carpet
- Laminate
Bedrooms and Bathrooms
- 3 Bedrooms
- Split Bedroom Floorplan
- Walk-In Closet
- 2 Full Bathrooms
- Bathtub and Shower Combination in Primary Bathroom
- Separate Shower
Laundry
- Laundry Room
- Laundry on main level
- Washer and Electric Dryer Hookup
Outdoor Features
- Private Dock
- Patio
Schools
- Clanton Elementary And Middle School
- Chilton County High School
Utilities
- Central Heating and Cooling System
- Underground Utilities
- Electric Water Heater
Listing and Financial Details
- Visit Down Payment Resource Website
- Assessor Parcel Number 18-03-07-0-000-007.030
Ownership History
Purchase Details
Home Financials for this Owner
Home Financials are based on the most recent Mortgage that was taken out on this home.Similar Homes in Clanton, AL
Home Values in the Area
Average Home Value in this Area
Purchase History
| Date | Type | Sale Price | Title Company |
|---|---|---|---|
| Warranty Deed | $190,000 | None Available |
Mortgage History
| Date | Status | Loan Amount | Loan Type |
|---|---|---|---|
| Open | $191,919 | USDA |
Property History
| Date | Event | Price | Change | Sq Ft Price |
|---|---|---|---|---|
| 06/09/2023 06/09/23 | Sold | $226,000 | +0.5% | $151 / Sq Ft |
| 05/08/2023 05/08/23 | Pending | -- | -- | -- |
| 04/21/2023 04/21/23 | Price Changed | $224,900 | -4.3% | $150 / Sq Ft |
| 04/06/2023 04/06/23 | Price Changed | $235,000 | -3.9% | $157 / Sq Ft |
| 03/17/2023 03/17/23 | Price Changed | $244,500 | -2.2% | $164 / Sq Ft |
| 02/19/2023 02/19/23 | Price Changed | $250,000 | -5.7% | $167 / Sq Ft |
| 02/06/2023 02/06/23 | For Sale | $265,000 | +39.5% | $177 / Sq Ft |
| 04/23/2021 04/23/21 | Sold | $190,000 | +0.1% | $127 / Sq Ft |
| 02/23/2021 02/23/21 | For Sale | $189,900 | -- | $127 / Sq Ft |
Tax History Compared to Growth
Tax History
| Year | Tax Paid | Tax Assessment Tax Assessment Total Assessment is a certain percentage of the fair market value that is determined by local assessors to be the total taxable value of land and additions on the property. | Land | Improvement |
|---|---|---|---|---|
| 2024 | $928 | $46,920 | $6,000 | $40,920 |
| 2023 | $928 | $45,360 | $6,000 | $39,360 |
| 2022 | $752 | $19,260 | $3,450 | $15,810 |
| 2021 | $131 | $16,750 | $3,000 | $13,750 |
| 2020 | $131 | $3,000 | $3,000 | $0 |
| 2019 | $131 | $3,000 | $3,000 | $0 |
| 2018 | $131 | $3,000 | $0 | $0 |
| 2017 | $257 | $0 | $0 | $0 |
| 2016 | $227 | $0 | $0 | $0 |
| 2015 | $227 | $0 | $0 | $0 |
| 2013 | $227 | $5,280 | $0 | $0 |
Agents Affiliated with this Home
-

Seller's Agent in 2023
Lindsey Kenwright
LAH Sotheby's International Realty Homewood
(205) 238-4840
48 Total Sales
-

Buyer's Agent in 2023
Terrence Forman
Keller Williams Realty Hoover
(205) 240-2311
119 Total Sales
-

Seller's Agent in 2021
Kendra Hayes
RealtySouth - Chilton II
(205) 288-2229
157 Total Sales
-
D
Buyer's Agent in 2021
Danielle Alexander
EXIT Royal Realty
Map
Source: Greater Alabama MLS
MLS Number: 1344885
APN: 1803070000007030
- 0 Wilson Rd Unit 21399089
- 0 Wilson Rd Unit 1
- 976 Pineneedle Ln
- 1800 7th St S
- 1800 7th St S Unit Entire Parcel
- 917 Wilson Rd
- 34 Creekwood Dr Unit 2
- 34 Creekwood Dr
- 1209 7th St S Unit Lot 1
- 1209 7th St S Unit Lot 3
- 101 Campbell Rd
- 1001 Jasper Dennis Rd Unit 1
- 0 Narrow Ln Unit 21422861
- 127 Mims Cir
- 100 Camille Ct
- 1003 7th St S
- 1001 7th St S
- 0 Mims Cir Unit 21419249
- Lot 2 County Road 7 Unit 2
- 615 Maple St
