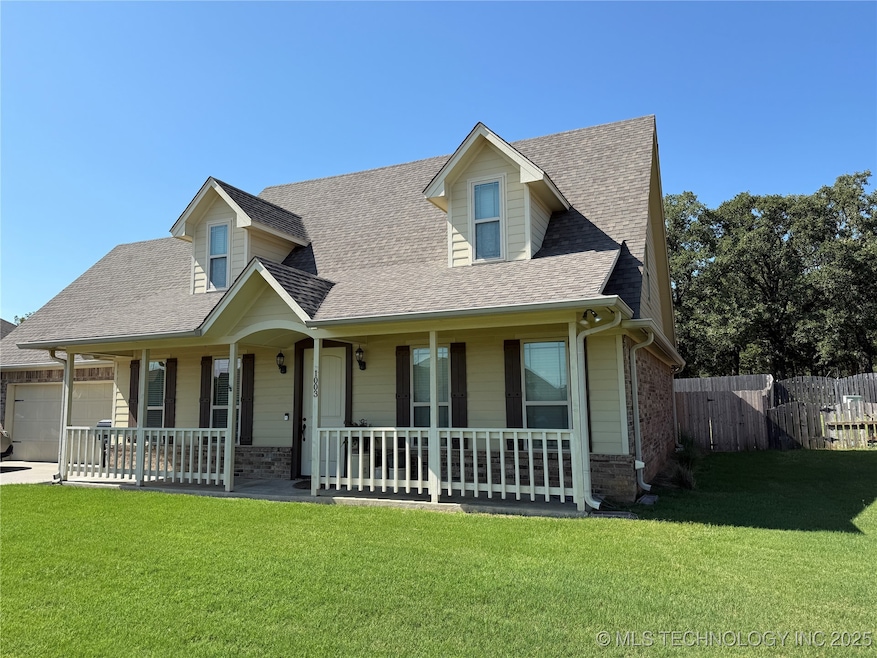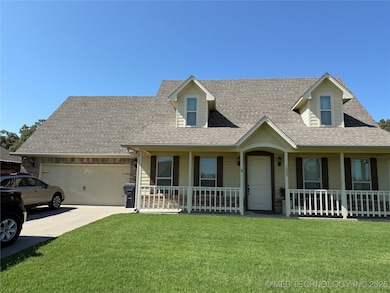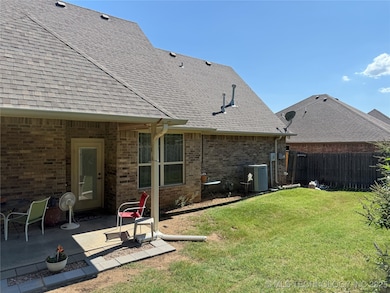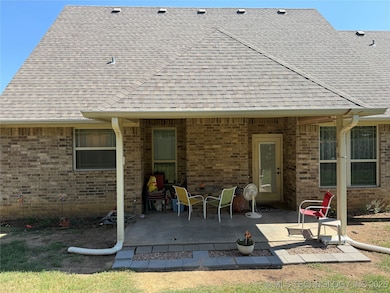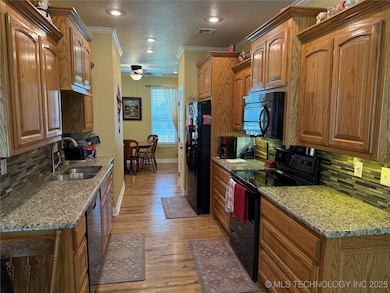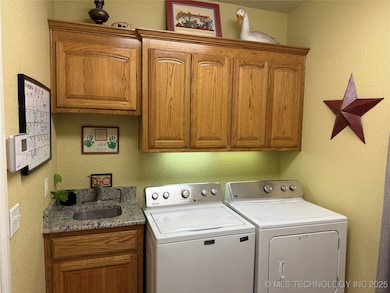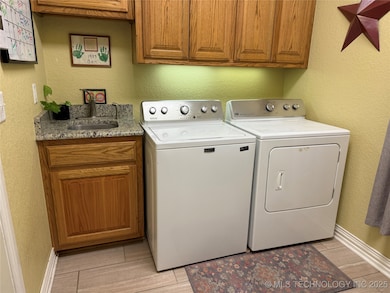
1003 Stone Creek Dr Ardmore, OK 73401
Estimated payment $1,865/month
Total Views
57,068
3
Beds
2.5
Baths
1,990
Sq Ft
$151
Price per Sq Ft
Highlights
- Vaulted Ceiling
- Granite Countertops
- Covered Patio or Porch
- Attic
- No HOA
- 2 Car Attached Garage
About This Home
This two-story home offers 3 spacious bedrooms, 2.5 baths, and a bright, open layout perfect for everyday living. Located in a fantastic neighborhood close to shopping, dining, and amenities, it’s the perfect mix of comfort and convenience. Don’t miss this one!
Home Details
Home Type
- Single Family
Est. Annual Taxes
- $3,400
Year Built
- Built in 2013
Lot Details
- 6,534 Sq Ft Lot
- South Facing Home
- Privacy Fence
Parking
- 2 Car Attached Garage
Home Design
- Brick Veneer
- Slab Foundation
- Fiberglass Roof
- Asphalt
Interior Spaces
- 1,990 Sq Ft Home
- 2-Story Property
- Vaulted Ceiling
- Ceiling Fan
- Gas Log Fireplace
- Vinyl Clad Windows
- Casement Windows
- Electric Dryer Hookup
- Attic
Kitchen
- Built-In Oven
- Built-In Range
- Microwave
- Dishwasher
- Granite Countertops
Flooring
- Laminate
- Tile
Bedrooms and Bathrooms
- 3 Bedrooms
Home Security
- Security System Leased
- Storm Doors
- Fire and Smoke Detector
Accessible Home Design
- Handicap Accessible
- Accessible Doors
Schools
- Charles Evans Elementary School
- Ardmore High School
Utilities
- Zoned Heating and Cooling
- Electric Water Heater
- Phone Available
- Cable TV Available
Additional Features
- Ventilation
- Covered Patio or Porch
Community Details
- No Home Owners Association
- Stone Creek Estates Subdivision
Map
Create a Home Valuation Report for This Property
The Home Valuation Report is an in-depth analysis detailing your home's value as well as a comparison with similar homes in the area
Home Values in the Area
Average Home Value in this Area
Tax History
| Year | Tax Paid | Tax Assessment Tax Assessment Total Assessment is a certain percentage of the fair market value that is determined by local assessors to be the total taxable value of land and additions on the property. | Land | Improvement |
|---|---|---|---|---|
| 2024 | $3,225 | $32,645 | $3,460 | $29,185 |
| 2023 | $3,072 | $31,090 | $3,343 | $27,747 |
| 2022 | $2,831 | $29,610 | $3,186 | $26,424 |
| 2021 | $2,845 | $28,200 | $2,935 | $25,265 |
| 2020 | $2,349 | $23,622 | $3,000 | $20,622 |
| 2019 | $2,184 | $22,498 | $3,000 | $19,498 |
| 2018 | $2,241 | $22,703 | $3,000 | $19,703 |
| 2017 | $2,307 | $25,235 | $3,000 | $22,235 |
| 2016 | $2,427 | $26,040 | $3,000 | $23,040 |
| 2015 | $1,137 | $14,800 | $3,000 | $11,800 |
| 2014 | $1,083 | $14,094 | $3,000 | $11,094 |
Source: Public Records
Property History
| Date | Event | Price | List to Sale | Price per Sq Ft | Prior Sale |
|---|---|---|---|---|---|
| 10/15/2025 10/15/25 | Price Changed | $299,500 | -1.8% | $151 / Sq Ft | |
| 09/09/2025 09/09/25 | Price Changed | $305,000 | -3.5% | $153 / Sq Ft | |
| 08/06/2025 08/06/25 | Price Changed | $316,000 | -6.5% | $159 / Sq Ft | |
| 07/25/2025 07/25/25 | For Sale | $338,000 | +43.8% | $170 / Sq Ft | |
| 04/21/2020 04/21/20 | Sold | $235,000 | -6.0% | $120 / Sq Ft | View Prior Sale |
| 10/14/2019 10/14/19 | Pending | -- | -- | -- | |
| 10/14/2019 10/14/19 | For Sale | $249,900 | +15.2% | $128 / Sq Ft | |
| 06/05/2015 06/05/15 | Sold | $217,000 | -1.3% | $117 / Sq Ft | View Prior Sale |
| 04/07/2015 04/07/15 | Pending | -- | -- | -- | |
| 04/07/2015 04/07/15 | For Sale | $219,900 | -- | $118 / Sq Ft |
Source: MLS Technology
Purchase History
| Date | Type | Sale Price | Title Company |
|---|---|---|---|
| Warranty Deed | $235,000 | Stewart Title Guaranty Co | |
| Warranty Deed | $217,000 | None Available | |
| Warranty Deed | $25,000 | None Available | |
| Warranty Deed | -- | Steweart Abstract & Title | |
| Warranty Deed | $25,000 | None Available |
Source: Public Records
Mortgage History
| Date | Status | Loan Amount | Loan Type |
|---|---|---|---|
| Previous Owner | $206,150 | New Conventional | |
| Previous Owner | $168,000 | Construction |
Source: Public Records
About the Listing Agent

Tim has been a lifelong resident of this area and spent 33 years building and operating a very successful insurance agency and real estate development business.
After retiring from the insurance business in 2015, Tim focuses on helping his clients make their property buying or selling experience as stress-free as possible.
Tim's Other Listings
Source: MLS Technology
MLS Number: 2532008
APN: 1230-00-002-008-0-001-00
Nearby Homes
- 925 Dornick Dr
- 00 Franklin Ct
- 0 Veterans Blvd Unit 2542555
- 132 Veterans Blvd
- 1206 N Meadow Dr
- 1111 Prairie Valley Rd
- 614 Canyon Dr
- 622 Canyon Dr
- 703 Cottonwood St
- 800 Cottonwood St
- 628 Country Club Rd
- 528 Country Club Rd
- 624 Country Club Rd
- 620 Country Club Rd
- 720 Country Club Rd
- 1496 US Highway 77
- 1626 N Cedar Loop
- 224 Meadow Rd
- 229 Country Club Rd
- 2001 Robison St NW
- 3450 N Commerce St
- 402 Ash St
- 1228 D St NW
- 115 Monroe St NE
- 622 A St NW
- 1201 L St NE
- 12 Sunset Dr SW
- 56 Joy Place
- 1721 Broadway Place
- 1209 Stanley St SW
- 3821 12th Ave NW
- 208 B St SW
- 225 A St SW
- 915 C St SW
- 4750 Travertine
- 3117 Cardinal Dr
- 800 Richland Rd
- 40 Berwyn Ln
- 11129 E Colbert Dr Unit 3
- 11129 E Colbert Dr Unit 2
