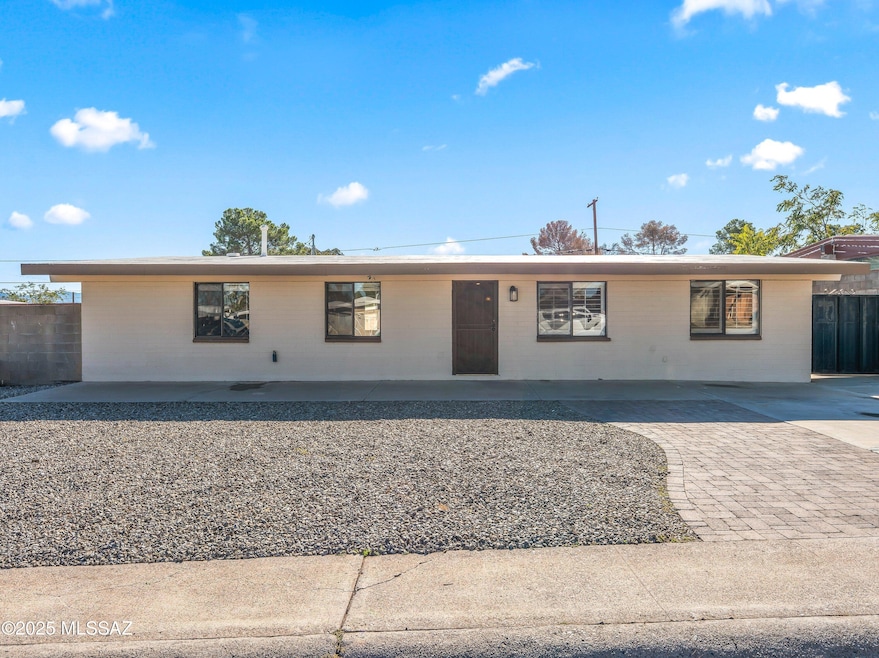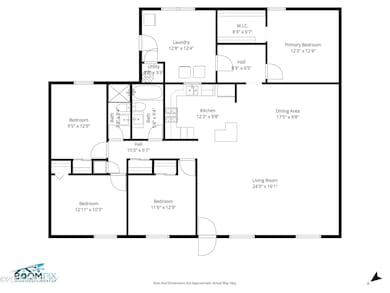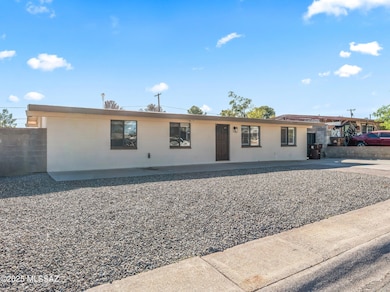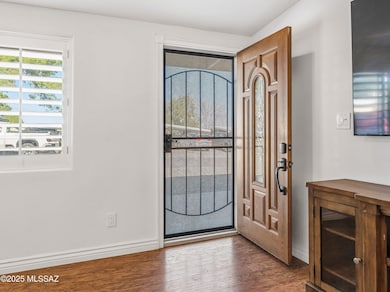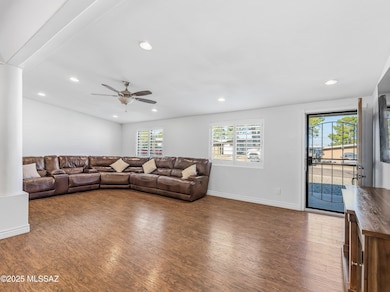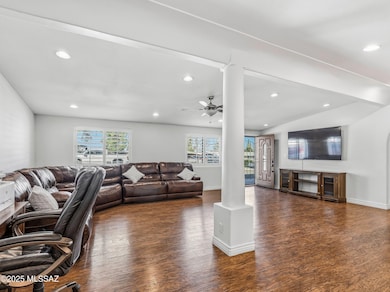1003 W 3rd Ave San Manuel, AZ 85631
Estimated payment $1,231/month
Highlights
- RV Access or Parking
- Vaulted Ceiling
- Secondary bathroom tub or shower combo
- Mountain View
- Ranch Style House
- Bonus Room
About This Home
This stunning home has been completely updated inside and out. Inside, you'll love the open floor plan, elegant flooring, and custom blinds that bring warmth and style to every room. Enjoy a newer kitchen with modern appliances, remodeled bathrooms and bonus room with extra storage. This extra bonus room could be used as an office, den or whatever your heart desires. The large utility room comes with washer, dryer and stand up freezer. The backyard is an entertainer's dream — comes with artificial turf, different levels for entertaining and fire pit for those cool evenings. Large sliding gate in the backyard opens up to the alley. Room for your RV to be stored in your backyard. This home truly combines comfort, beauty, and thoughtful design and is waiting for you!
Home Details
Home Type
- Single Family
Est. Annual Taxes
- $825
Year Built
- Built in 1959
Lot Details
- 7,841 Sq Ft Lot
- Lot Dimensions are 65' x 120' x 65' x 120'
- Property fronts an alley
- Block Wall Fence
- Artificial Turf
- Property is zoned San Manuel - CALL
Home Design
- Ranch Style House
- Entry on the 1st floor
- Wood Frame Construction
- Built-Up Roof
- Lead Paint Disclosure
Interior Spaces
- 1,612 Sq Ft Home
- Vaulted Ceiling
- Ceiling Fan
- Double Pane Windows
- Window Treatments
- Great Room
- Family Room Off Kitchen
- Bonus Room
- Mountain Views
- Fire and Smoke Detector
Kitchen
- Gas Range
- Dishwasher
- Granite Countertops
Flooring
- Laminate
- Ceramic Tile
Bedrooms and Bathrooms
- 3 Bedrooms
- 2 Full Bathrooms
- Secondary bathroom tub or shower combo
- Primary Bathroom includes a Walk-In Shower
Laundry
- Laundry Room
- Dryer
- Washer
Parking
- Parking Pad
- Driveway
- RV Access or Parking
Outdoor Features
- Slab Porch or Patio
Schools
- Mammoth-San Manuel Schools Elementary And Middle School
- Mammoth-San Manuel Schools High School
Utilities
- Forced Air Heating and Cooling System
- Heating System Uses Natural Gas
- Natural Gas Water Heater
Community Details
Overview
- No Home Owners Association
- The community has rules related to deed restrictions
Recreation
- Park
Map
Home Values in the Area
Average Home Value in this Area
Tax History
| Year | Tax Paid | Tax Assessment Tax Assessment Total Assessment is a certain percentage of the fair market value that is determined by local assessors to be the total taxable value of land and additions on the property. | Land | Improvement |
|---|---|---|---|---|
| 2025 | $798 | $12,436 | -- | -- |
| 2024 | $729 | $11,553 | -- | -- |
| 2023 | $785 | $8,070 | $1,500 | $6,570 |
| 2022 | $729 | $6,376 | $1,500 | $4,876 |
| 2021 | $707 | $6,190 | $0 | $0 |
| 2020 | $678 | $6,086 | $0 | $0 |
| 2019 | $639 | $5,219 | $0 | $0 |
| 2018 | $611 | $5,007 | $0 | $0 |
| 2017 | $587 | $4,565 | $0 | $0 |
| 2016 | $557 | $4,476 | $1,400 | $3,076 |
| 2014 | $658 | $4,768 | $1,000 | $3,768 |
Property History
| Date | Event | Price | List to Sale | Price per Sq Ft |
|---|---|---|---|---|
| 11/24/2025 11/24/25 | Price Changed | $220,000 | -2.2% | $136 / Sq Ft |
| 10/30/2025 10/30/25 | For Sale | $225,000 | -- | $140 / Sq Ft |
Purchase History
| Date | Type | Sale Price | Title Company |
|---|---|---|---|
| Deed | -- | Stewart Title & Trust Of Tucso | |
| Interfamily Deed Transfer | -- | Stewart Title & Tr Of Tucson | |
| Interfamily Deed Transfer | -- | None Available | |
| Interfamily Deed Transfer | -- | Old Republic Title |
Mortgage History
| Date | Status | Loan Amount | Loan Type |
|---|---|---|---|
| Previous Owner | $138,000 | Construction | |
| Previous Owner | $100,000 | New Conventional | |
| Previous Owner | $87,200 | New Conventional | |
| Previous Owner | $95,437 | New Conventional |
Source: MLS of Southern Arizona
MLS Number: 22528227
APN: 307-08-478
- 217 S Avenue B
- 705 W Robles St
- 37284 S Ocotillo Canyon Dr
- 36893 S Golf Course Dr
- 65558 E Rose Ridge Dr
- 36500 S Rock Crest Dr
- 65685 E Rocky Trail Dr
- 65473 E Rose Ridge Dr
- 37796 S Golf Course Dr
- 36716 S Stoney Flower Dr
- 36562 S Wind Crest Dr
- 36955 S Highland Ridge Ct Unit 19
- 65181 E Crystal Ridge Ct
- 65535 E Desert Side Dr
- 38045 S Elbow Bend Dr
- 38040 S Elbow Bend Dr
- 64623 E Catalina View Dr
- 64576 E Wind Ridge Cir
- 37330 S Canyon View Dr
- 63889 E Orangewood Ln
