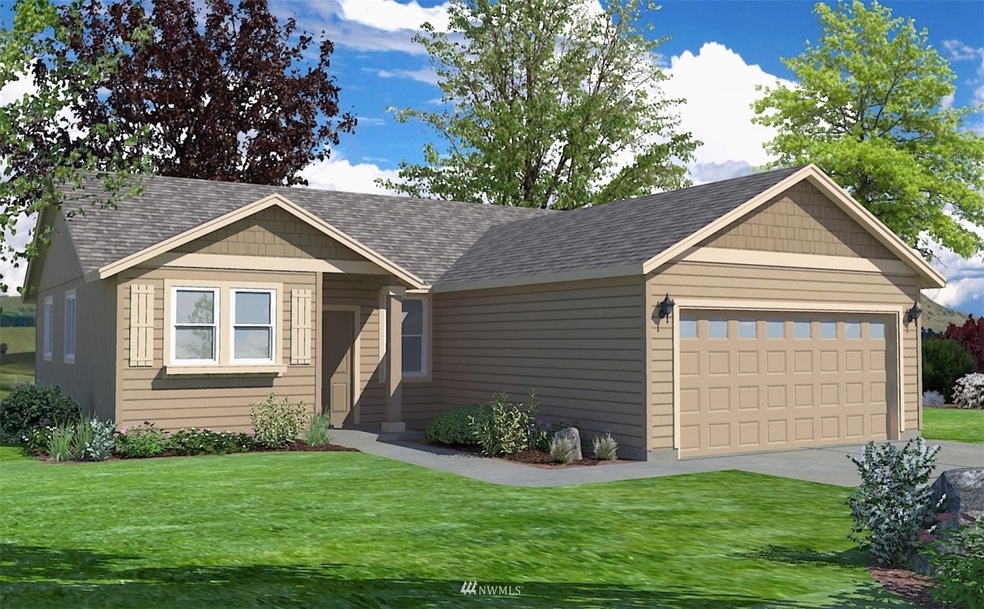
$210,000
- 3 Beds
- 1 Bath
- 1,144 Sq Ft
- 8959 Tinker Loop
- Unit B
- Moses Lake, WA
Check out this cute, budget-friendly 3-bedroom, 1-bath home! It sits on a spacious lot and includes a cozy 1-car garage, a storage room, and off-street parking. The big, fenced backyard is perfect for entertaining, play, and pets, and it’s close to schools and parks.
Tobi Linck RE/MAX, The Collective
