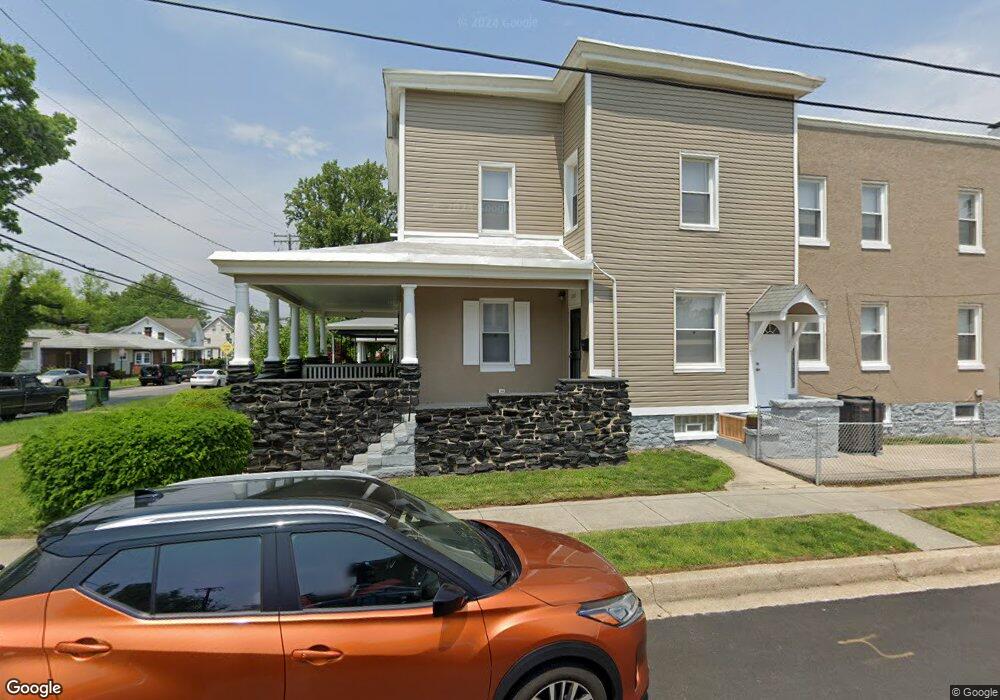1003 Walnut Ave Unit A Baltimore, MD 21229
Rognel Heights Neighborhood
2
Beds
2
Baths
2,027
Sq Ft
3,920
Sq Ft Lot
About This Home
This home is located at 1003 Walnut Ave Unit A, Baltimore, MD 21229. 1003 Walnut Ave Unit A is a home located in Baltimore City with nearby schools including Booker T. Washington Middle School, Edmondson Westside High School, and Frederick Douglass High School.
Create a Home Valuation Report for This Property
The Home Valuation Report is an in-depth analysis detailing your home's value as well as a comparison with similar homes in the area
Home Values in the Area
Average Home Value in this Area
Tax History Compared to Growth
Map
Nearby Homes
- 1003 Walnut Ave
- 1024 Wicklow Rd
- 1017 Wicklow Rd
- 901 Kevin Rd
- 802 N Woodington Rd
- 609 N Woodington Rd
- 827 N Augusta Ave
- 1212 N Augusta Ave
- 1226 N Augusta Ave
- 1230 N Augusta Ave
- 1244 N Augusta Ave
- 4139 Mountwood Rd
- 3904 Woodridge Rd
- 605 N Loudon Ave
- 3914 Rokeby Rd
- 3910 Edmondson Ave
- 4433 Old Frederick Rd
- 733 Lyndhurst St
- 4415 Old Frederick Rd
- 3814 Flowerton Rd
- 1003 Walnut Ave Unit B
- 1003 Walnut Ave Unit A
- 1003 Walnut Ave Unit B
- 1001 Walnut Ave
- 1005 Walnut Ave
- 1007 Walnut Ave
- 1009 Walnut Ave
- 1011 Walnut Ave
- 4314 Flowerton Rd
- 909 Walnut Ave
- 1013 Walnut Ave
- 4312 Flowerton Rd
- 1015 Walnut Ave
- 4315 Flowerton Rd
- 1000 Walnut Ave
- 907 Walnut Ave
- 4315 Rokeby Rd
- 4313 Rokeby Rd
- 4313 Flowerton Rd
- 1004 Walnut Ave
