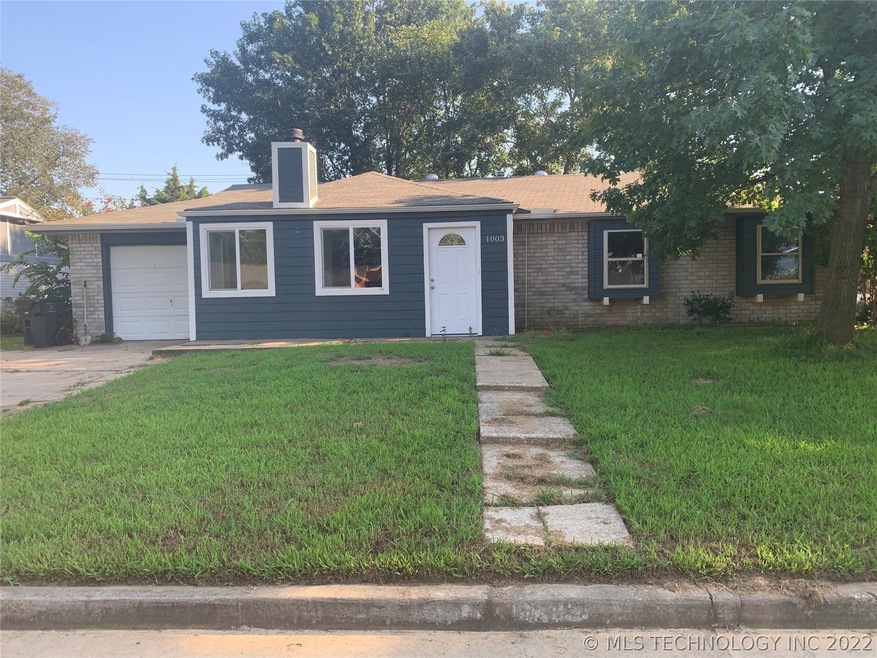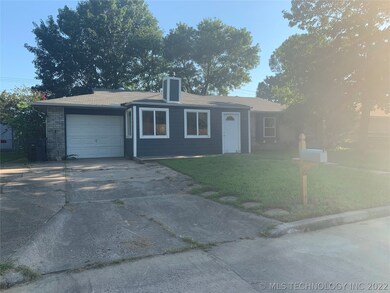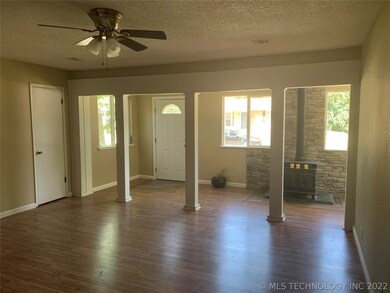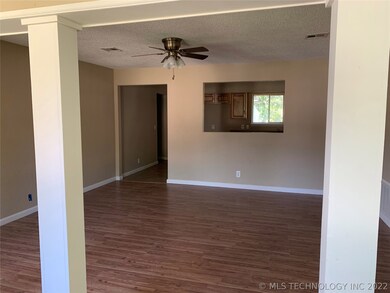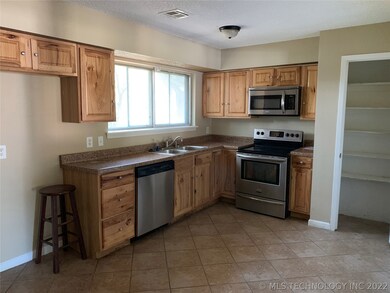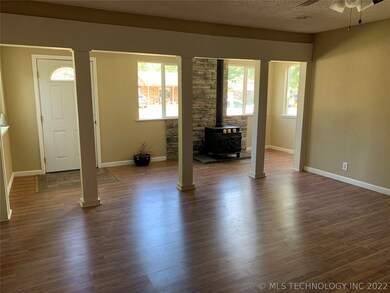
1003 Walnut St Claremore, OK 74017
Highlights
- Mature Trees
- Deck
- Covered patio or porch
- Claremore High School Rated A-
- No HOA
- 1 Car Attached Garage
About This Home
As of May 2020Charming 3 bedroom, 2 bath home with some recent updates. Home features a wood burning fp in living room, newer kitchen cabinets, new flooring and fresh paint. Nice patio area in back yard and a 16x24 shed. Seller offering a home protection plan.
Last Agent to Sell the Property
Renew Realty Group License #175443 Listed on: 03/02/2020
Home Details
Home Type
- Single Family
Est. Annual Taxes
- $1,062
Year Built
- Built in 1976
Lot Details
- 8,510 Sq Ft Lot
- North Facing Home
- Partially Fenced Property
- Mature Trees
Parking
- 1 Car Attached Garage
Home Design
- Brick Exterior Construction
- Slab Foundation
- Wood Frame Construction
- Fiberglass Roof
- Vinyl Siding
- Asphalt
Interior Spaces
- 1,419 Sq Ft Home
- 1-Story Property
- Ceiling Fan
- Wood Burning Fireplace
- Aluminum Window Frames
- Fire and Smoke Detector
- Washer Hookup
Kitchen
- Electric Oven
- Electric Range
- Microwave
- Dishwasher
- Laminate Countertops
- Disposal
Flooring
- Tile
- Vinyl Plank
Bedrooms and Bathrooms
- 3 Bedrooms
- 2 Full Bathrooms
Eco-Friendly Details
- Ventilation
Outdoor Features
- Deck
- Covered patio or porch
- Shed
Schools
- Claremont Elementary School
- Claremore High School
Utilities
- Zoned Heating and Cooling
- Heating System Uses Gas
- Gas Water Heater
- Phone Available
- Satellite Dish
Community Details
- No Home Owners Association
- Walnut Park I Subdivision
Listing and Financial Details
- Home warranty included in the sale of the property
Ownership History
Purchase Details
Home Financials for this Owner
Home Financials are based on the most recent Mortgage that was taken out on this home.Purchase Details
Home Financials for this Owner
Home Financials are based on the most recent Mortgage that was taken out on this home.Purchase Details
Similar Homes in Claremore, OK
Home Values in the Area
Average Home Value in this Area
Purchase History
| Date | Type | Sale Price | Title Company |
|---|---|---|---|
| Warranty Deed | $115,000 | Integrity Title And Closing | |
| Warranty Deed | $94,000 | None Available | |
| Warranty Deed | $80,000 | -- |
Mortgage History
| Date | Status | Loan Amount | Loan Type |
|---|---|---|---|
| Open | $15,000 | Stand Alone Second | |
| Open | $100,000 | New Conventional | |
| Previous Owner | $291,000 | Future Advance Clause Open End Mortgage | |
| Previous Owner | $67,391 | Future Advance Clause Open End Mortgage | |
| Previous Owner | $54,328 | Future Advance Clause Open End Mortgage | |
| Previous Owner | $96,000 | Stand Alone Second |
Property History
| Date | Event | Price | Change | Sq Ft Price |
|---|---|---|---|---|
| 05/15/2020 05/15/20 | Sold | $115,000 | -6.1% | $81 / Sq Ft |
| 03/02/2020 03/02/20 | Pending | -- | -- | -- |
| 03/02/2020 03/02/20 | For Sale | $122,500 | +30.4% | $86 / Sq Ft |
| 11/06/2012 11/06/12 | Sold | $93,950 | -18.2% | $60 / Sq Ft |
| 08/04/2012 08/04/12 | Pending | -- | -- | -- |
| 08/04/2012 08/04/12 | For Sale | $114,900 | -- | $74 / Sq Ft |
Tax History Compared to Growth
Tax History
| Year | Tax Paid | Tax Assessment Tax Assessment Total Assessment is a certain percentage of the fair market value that is determined by local assessors to be the total taxable value of land and additions on the property. | Land | Improvement |
|---|---|---|---|---|
| 2024 | $1,149 | $13,435 | $1,815 | $11,620 |
| 2023 | $1,149 | $13,044 | $1,528 | $11,516 |
| 2022 | $1,080 | $12,664 | $1,155 | $11,509 |
| 2021 | $1,052 | $12,914 | $1,155 | $11,759 |
| 2020 | $1,259 | $14,314 | $1,155 | $13,159 |
| 2019 | $1,022 | $11,038 | $1,155 | $9,883 |
| 2018 | $1,062 | $11,489 | $1,155 | $10,334 |
| 2017 | $1,046 | $11,388 | $1,155 | $10,233 |
| 2016 | $1,041 | $11,088 | $1,155 | $9,933 |
| 2015 | $987 | $10,646 | $1,155 | $9,491 |
| 2014 | $1,007 | $10,864 | $1,155 | $9,709 |
Agents Affiliated with this Home
-
K
Seller's Agent in 2020
Kaci Grossman
Renew Realty Group
(918) 341-7150
7 in this area
56 Total Sales
-

Buyer's Agent in 2020
Dwight Bock
Nassau Ridge Realty
(918) 697-2625
8 Total Sales
-
R
Seller's Agent in 2012
Rose Ann McCaw
Inactive Office
-
J
Buyer's Agent in 2012
Jan Kaase
Inactive Office
Map
Source: MLS Technology
MLS Number: 2007382
APN: 660016145
- 1180 W Country Club Rd
- 1009 Woodland Rd
- 1404 Reavis Crossing
- 809 S Muskogee Ave
- 121 W 9th Place S
- 1103 S Chickasaw Place
- 119 W 9th Place S
- 1103 S Missouri Ave
- 1309 W Missouri Ave
- 1377 S Wortman Ave
- 723 S Maryland Ave
- 2006 S Muskogee Place
- 2108 Walnut Hill Ln
- 1116 Raven Dr
- 1104 W Lawton Rd
- 1008 W Lawton Rd
- 1104 W Fargo Rd
- 1105 W Lawton Rd
- 1107 W Lawton Rd
- 1009 W Lawton Rd
