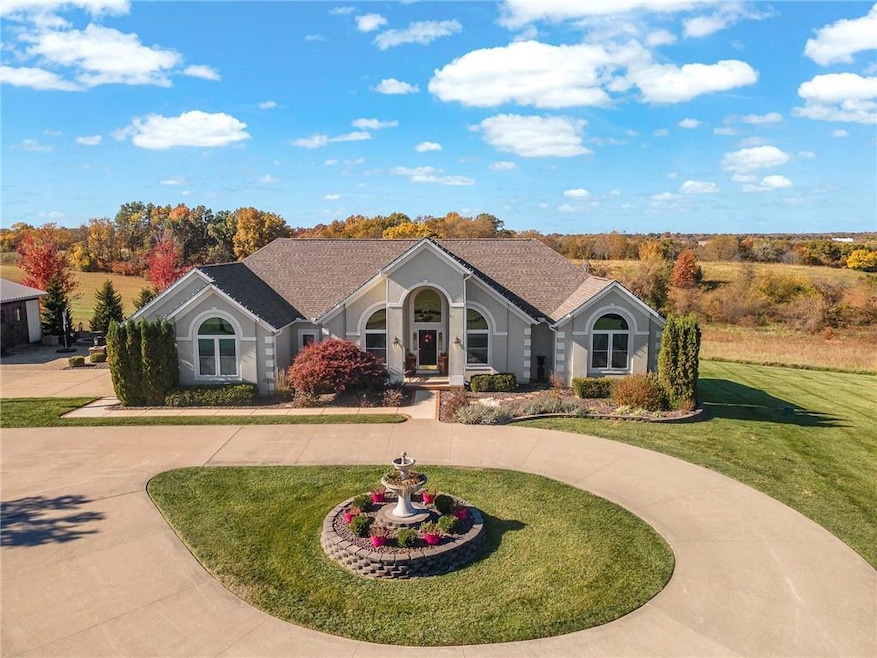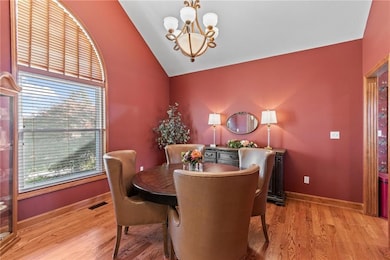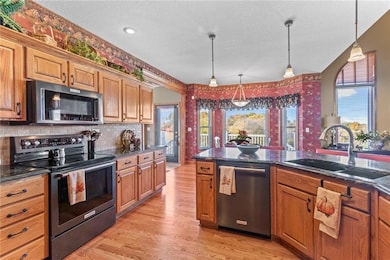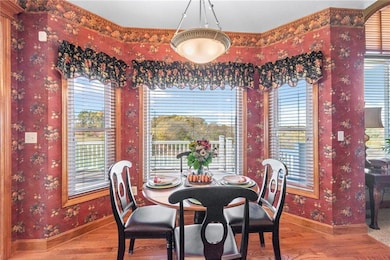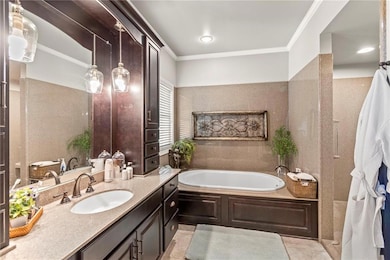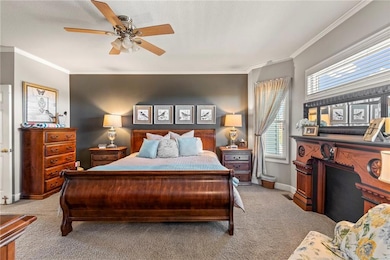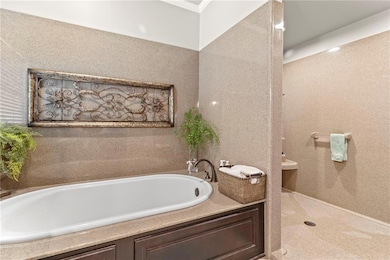10030 Airfield Ln Richmond, MO 64085
Estimated payment $4,913/month
Highlights
- Hot Property
- Custom Closet System
- Contemporary Architecture
- 148,975 Sq Ft lot
- Deck
- Family Room with Fireplace
About This Home
Welcome to this immaculate, spacious ranch home that functions like two homes in one, offering over 3,730 sqft of meticulously finished living space on a sprawling 3.42 acre lot. This property perfectly balances single-level convenience with the expansive functionality of a full, finished basement, designed for both comfort and grand-scale entertainment.
Step inside to discover a bright and airy atmosphere, where high ceilings and large windows flood every room with cheerful natural light. The intelligent floor plan provides 4 generous bedrooms (w/ a 5th non-conforming) and 4 bathrooms. The home is an entertainer's dream, featuring three distinct living areas, two full kitchens, and three cozy fireplaces, offering unparalleled flexibility for large gatherings or quiet retreats.
The master suite is accessed through elegant double doors. It features a spa-like, huge walk-in shower with exquisite onyx wall covering, a massive walk-in closet, and the convenience of en-suite laundry.
This high-end home exudes custom craftsmanship throughout its entirety. You will find a custom walnut entertainment center, a custom hardwood bookcase, and custom vanities. The main kitchen and dining room feature beautiful hardwood floors and were updated with new granite countertops.
Outdoors a 30,000 gal. heated pool that received all-new equipment—pump, filter, and salt chlorinator—recently. A charming 18x24 'She Shed' with a mini-split unit offers extra versatile space and barn doors that open up to a beautifully landscaped patio and fire pit, perfect for cozy fall nights. Worry-free living is guaranteed with a list of recent major updates, including a new roof, siding, and gutters, a new furnace, and new windows. 28x24 Shop building.
This is more than just a house; it's a meticulously maintained estate offering luxury, functionality, and endless possibilities.
Private showings available by appointment only. Experience this unparalleled property for yourself! Thank you.
Listing Agent
Adam Booth
Booth Company Real Estate Brokerage Phone: 816-898-2268 License #2021004797 Listed on: 11/13/2025
Home Details
Home Type
- Single Family
Est. Annual Taxes
- $4,145
Year Built
- Built in 2003
Lot Details
- 3.42 Acre Lot
- Paved or Partially Paved Lot
Parking
- 2 Car Garage
- Side Facing Garage
Home Design
- Contemporary Architecture
- Ranch Style House
- Frame Construction
- Composition Roof
- Vinyl Siding
- Stucco
Interior Spaces
- Wet Bar
- Ceiling Fan
- Thermal Windows
- Entryway
- Family Room with Fireplace
- 3 Fireplaces
- Living Room with Fireplace
- Formal Dining Room
- Recreation Room
Kitchen
- Breakfast Room
- Dishwasher
- Disposal
Flooring
- Wood
- Carpet
- Tile
Bedrooms and Bathrooms
- 4 Bedrooms
- Custom Closet System
- Walk-In Closet
Laundry
- Laundry on main level
- Washer
Finished Basement
- Basement Fills Entire Space Under The House
- Fireplace in Basement
- Bedroom in Basement
Home Security
- Home Security System
- Fire and Smoke Detector
Outdoor Features
- Private Water Board Authority
- Deck
Schools
- Dear/Sunrise Elementary School
- Richmond High School
Utilities
- Forced Air Heating and Cooling System
- Heating System Uses Natural Gas
- Heating System Uses Propane
- Septic Tank
Community Details
- No Home Owners Association
Listing and Financial Details
- Assessor Parcel Number 10-08-33-00-000-016.010
- $0 special tax assessment
Map
Home Values in the Area
Average Home Value in this Area
Tax History
| Year | Tax Paid | Tax Assessment Tax Assessment Total Assessment is a certain percentage of the fair market value that is determined by local assessors to be the total taxable value of land and additions on the property. | Land | Improvement |
|---|---|---|---|---|
| 2024 | $4,368 | $67,620 | $5,720 | $61,900 |
| 2023 | $4,145 | $67,620 | $5,720 | $61,900 |
| 2022 | $3,524 | $57,710 | $5,200 | $52,510 |
| 2021 | $3,514 | $57,710 | $5,200 | $52,510 |
| 2020 | $3,397 | $54,150 | $5,200 | $48,950 |
| 2019 | $3,329 | $54,150 | $5,200 | $48,950 |
| 2018 | $3,109 | $50,150 | $5,200 | $44,950 |
| 2017 | $3,139 | $50,150 | $5,200 | $44,950 |
| 2015 | -- | $48,160 | $5,200 | $42,960 |
| 2013 | -- | $245,846 | $26,539 | $219,307 |
| 2011 | -- | $0 | $0 | $0 |
Property History
| Date | Event | Price | List to Sale | Price per Sq Ft |
|---|---|---|---|---|
| 11/13/2025 11/13/25 | For Sale | $865,000 | -- | $250 / Sq Ft |
Source: Heartland MLS
MLS Number: 2587715
APN: 10083300000016010
- Lot 31A W Piper Ln
- Lot 35 Airfield Ln
- Lot 34 Airfield Ln
- Lot 37 Airfield Ln
- Lot 38 Airfield Ln
- Lot 36 Airfield Ln
- 0 Sunshine & W 40th Rd Unit HMS2569299
- 15.2 Hill School Rd
- 1600 Golf Club Dr S
- 407 Morningside Terrace
- 404 Morningside Dr
- 9228 Wollard Blvd
- 0 Meadow Lane Rd
- 0000 Meadow Lane Rd
- 614 S Institute St
- 0 N Institute St
- 508 E Lexington St
- 41759 W 88th St
- 0 Missouri 13
- 208 Ralph St
- 404 Saint Louis Ave
- 815 Rowell St
- 1303 Michele Dr
- 810 Rowell St
- 1914 Willow St
- 1702 Briarwood Ln
- 1800 W Jesse James Rd
- 25401 E Blue Mills Rd
- 1101 SE 4th St
- 1004 NW 3rd St
- 806 SE 19th St
- 515 SE 19th St
- 1502 NE Shale Ct
- 1101 Melody Ct
- 1613 NW High View Dr
- 1121 NW Eagle Ridge Blvd
- 630 NW Yennie St
- 809 E 15th St
- 716 Feldspar St
- 1321 NE Quail Walk Dr
