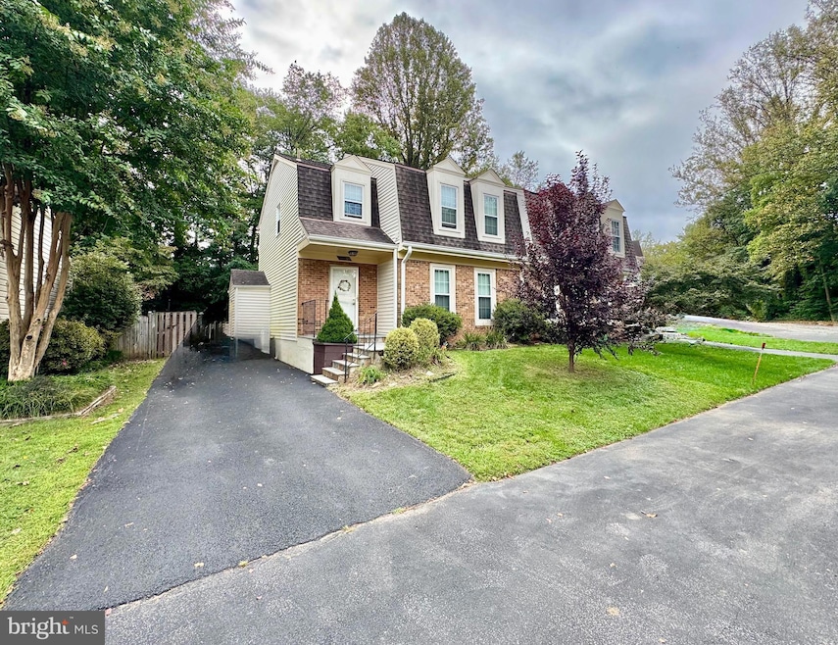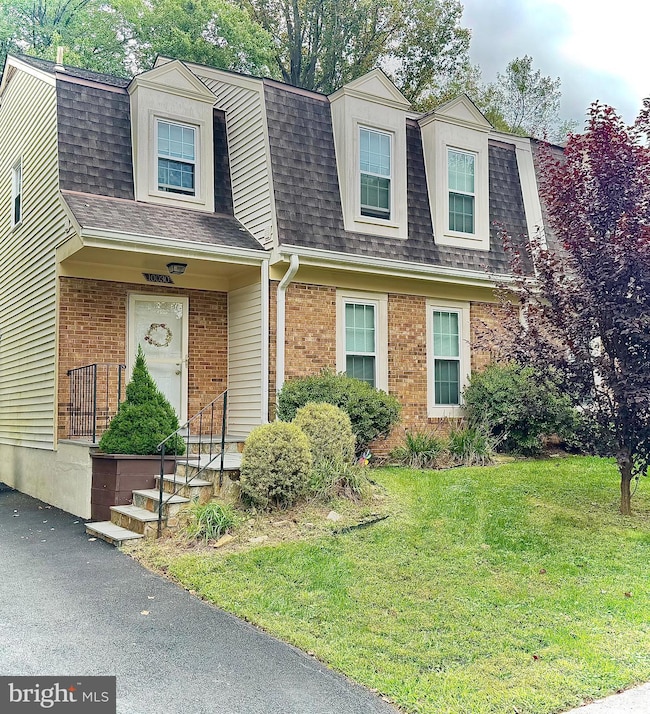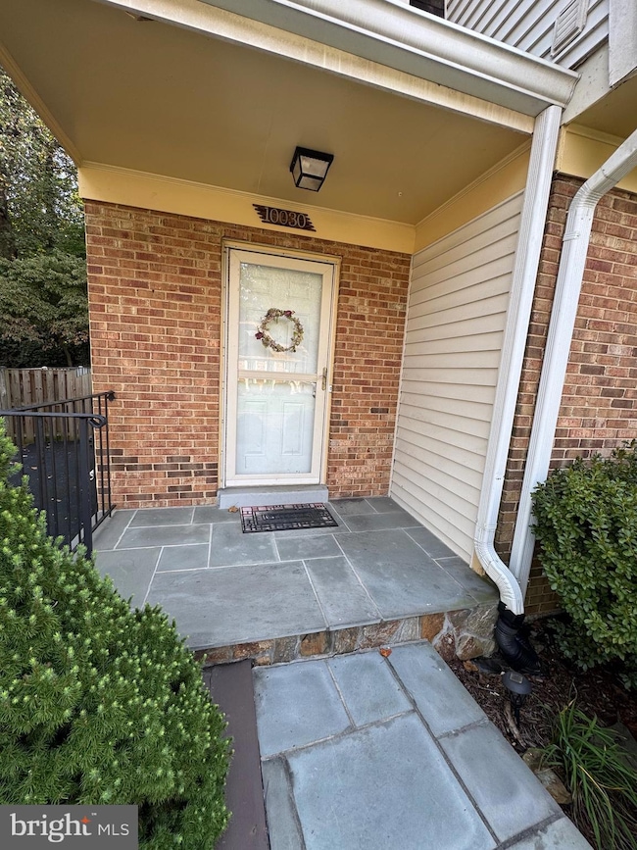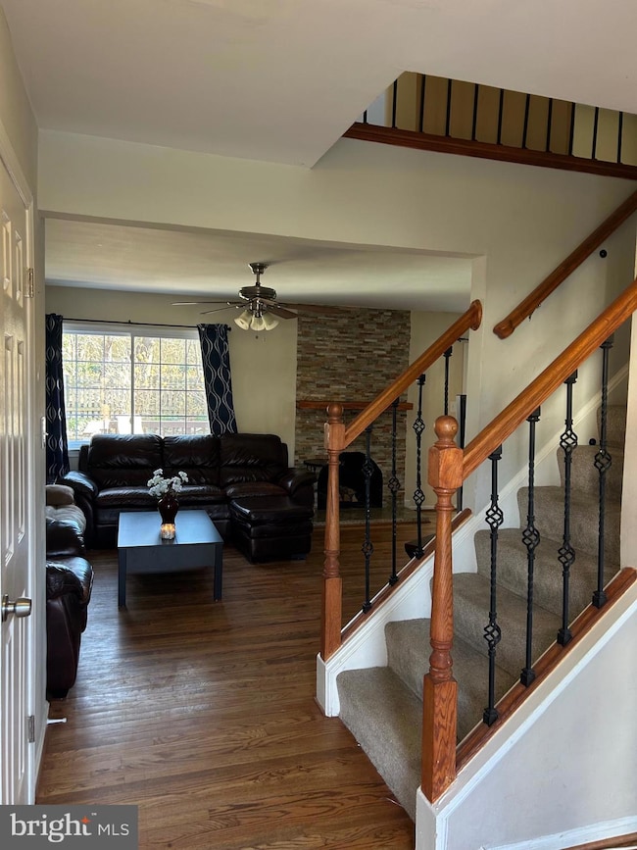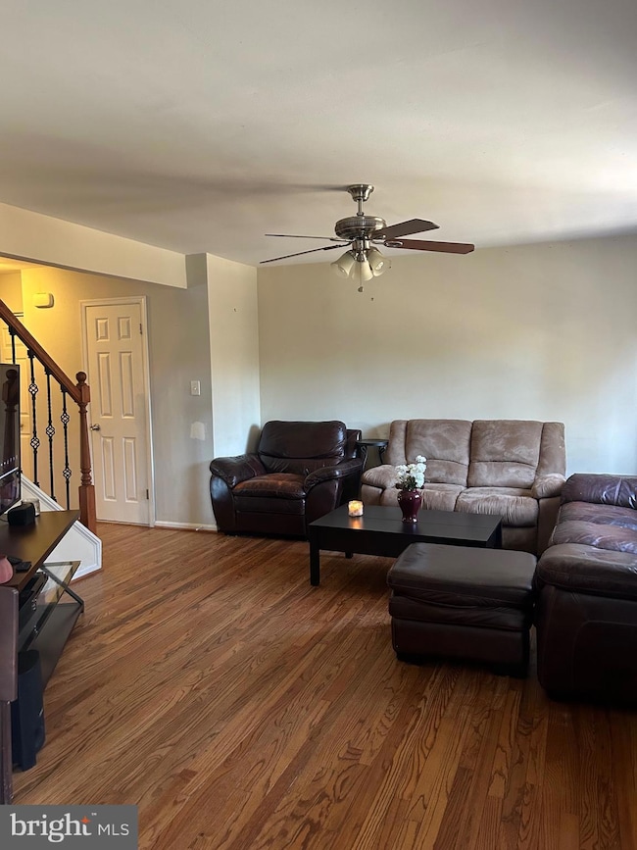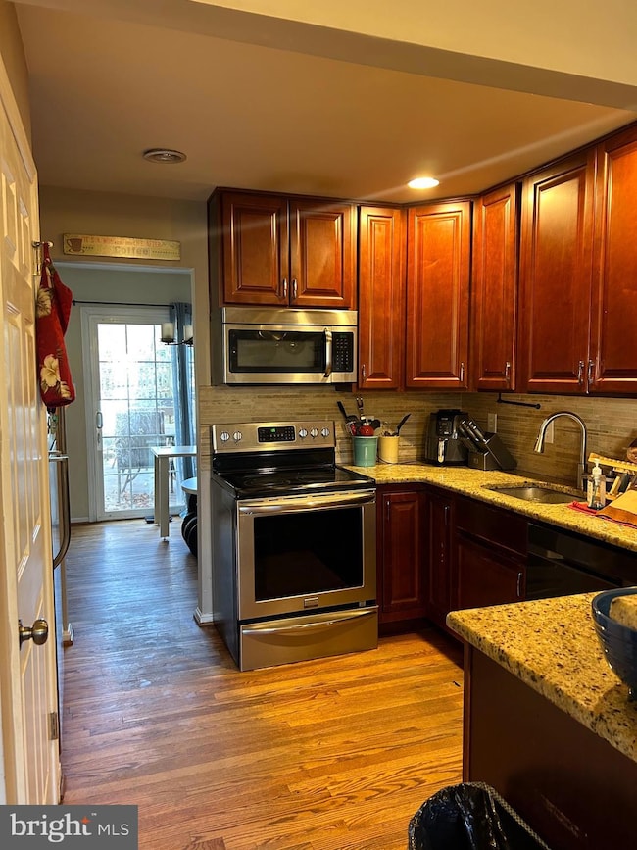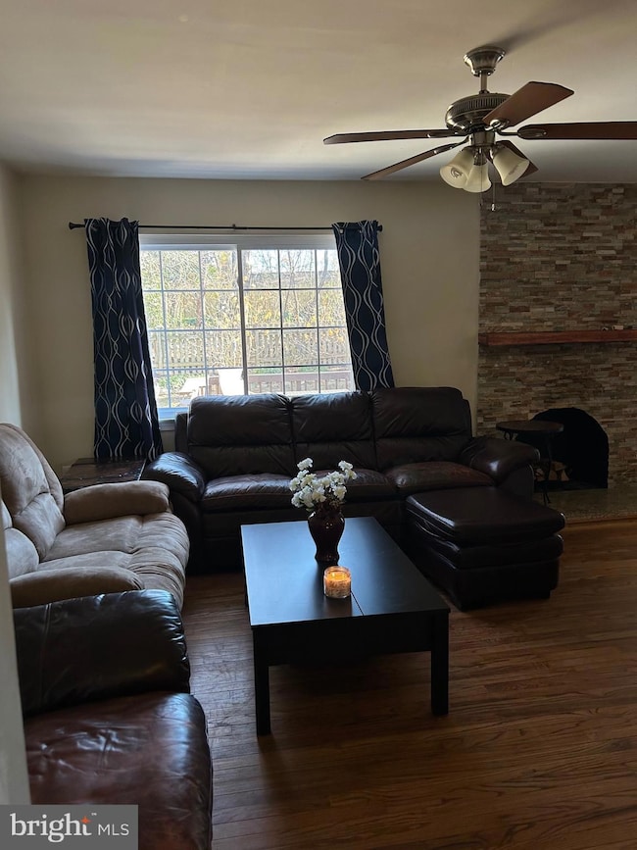Highlights
- Transitional Architecture
- Community Pool
- Level Entry For Accessibility
- Terra Centre Elementary School Rated A-
- Eat-In Kitchen
- Central Air
About This Home
Located in Burke Centre and convenient to Northern Virginia Community College and George Mason University., VRE, Metro Bus, Rental is for full use of the finished lower level, full kitchen privileges, use of full size washer and dryer. All utilities included Free parking Fully available and ready for immediate occupancy
Sorry no pets, Lease to end May 30, 2026
Listing Agent
(703) 819-6806 pat.richter@richter1.com Residential Preferred Properties, LLC Listed on: 09/19/2025
Townhouse Details
Home Type
- Townhome
Est. Annual Taxes
- $6,947
Year Built
- Built in 1980
Lot Details
- 3,480 Sq Ft Lot
- Property is in very good condition
Home Design
- Semi-Detached or Twin Home
- Transitional Architecture
- Brick Exterior Construction
- Concrete Perimeter Foundation
Interior Spaces
- 1,480 Sq Ft Home
- Property has 1 Level
- Carpet
- Finished Basement
Kitchen
- Eat-In Kitchen
- Stove
- Microwave
- Disposal
Laundry
- Electric Dryer
- Washer
Parking
- Driveway
- On-Street Parking
Accessible Home Design
- Level Entry For Accessibility
Schools
- Terra Centre Elementary School
- Robinson Secondary Middle School
- Robinson Secondary High School
Utilities
- Central Air
- Heat Pump System
- Electric Water Heater
Listing and Financial Details
- Residential Lease
- Security Deposit $1,000
- The owner pays for association fees, management, lawn/shrub care, miscellaneous, pest control, real estate taxes, all utilities
- Rent includes cable TV, common area maintenance, cooking, HVAC maint, electricity, full maintenance, parking
- No Smoking Allowed
- 8-Month Lease Term
- Available 11/22/25
- $60 Application Fee
- Assessor Parcel Number 0774 04 0612A
Community Details
Overview
- Property has a Home Owners Association
- Association fees include common area maintenance, trash, snow removal
- Bu Rke Conservancy HOA
- Burke Centre Subdivision
- Property Manager
Recreation
- Community Pool
Pet Policy
- No Pets Allowed
Map
Source: Bright MLS
MLS Number: VAFX2268692
APN: 0774-04-0612A
- 5947 New England Woods Dr
- 9983 Hemlock Woods Ln
- 5922 New England Woods Dr
- 5976 Annaberg Place Unit 168
- 5838 High Bluff Ct
- 9814 Natick Rd
- 10330 Luria Commons Ct Unit 1B
- 10205 Quiet Pond Terrace
- 6003 Lincolnwood Ct
- 5504 Winford Ct
- 10278 Colony Park Dr
- 5508 La Cross Ct
- 9909 Lakepointe Dr
- 5431 Crows Nest Ct
- 5806 Cove Landing Rd Unit 304
- 5714 Mason Bluff Dr
- 6154 Martins Landing Ct
- 5515 Cheshire Meadows Way
- 5711 Crownleigh Ct
- 5950 Powells Landing Rd
- 10024 Downeys Wood Ct
- 10053 Chestnut Wood Ln
- 10089 Bunker Woods Ct
- 5718 Wood Mouse Ct
- 5847 New England Woods Dr
- 5918 Annaberg Place Unit 203
- 5806 Bridgetown Ct
- 6036 Old Landing Way
- 5831 Cove Landing Rd Unit 304
- 9911 Whitewater Dr
- 5510 La Cross Ct
- 9620 Hillock Ct
- 5817 Cove Landing Rd Unit 301
- 5543 Hecate Ct
- 5916 Cove Landing Rd Unit 204
- 5912 Cove Landing Rd Unit 301
- 5638 Sutherland Ct
- 5565 Peppercorn Dr
- 6015 Burnside Landing Dr
- 5435 Crossrail Dr
