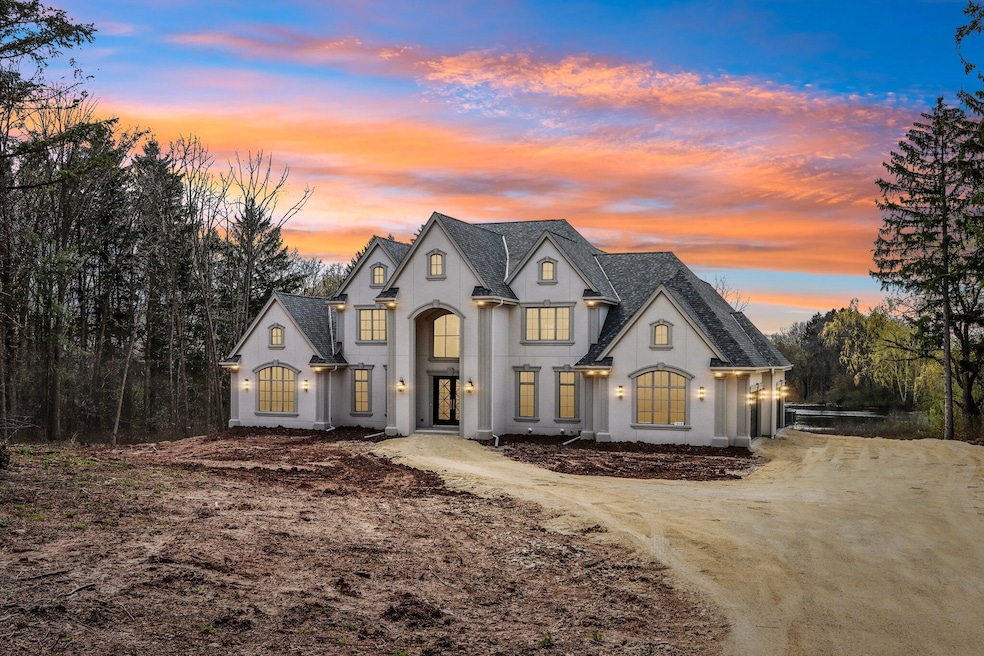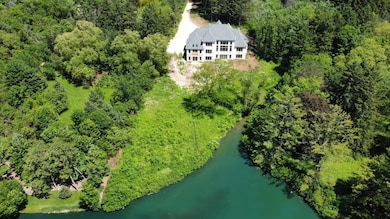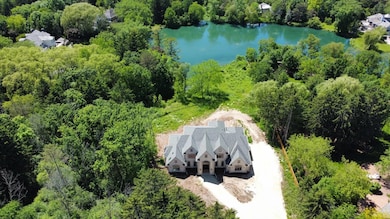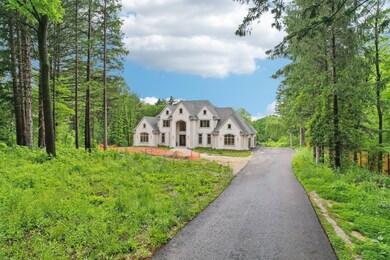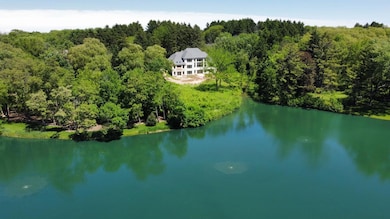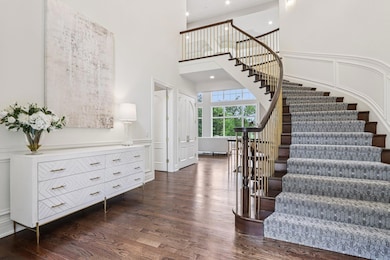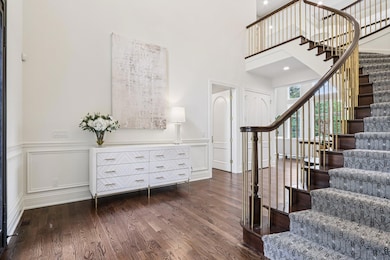
10031 N Range Line Rd Mequon, WI 53092
Estimated payment $20,973/month
Highlights
- Water Views
- New Construction
- Open Floorplan
- Donges Bay Elementary School Rated A
- 3.07 Acre Lot
- Wooded Lot
About This Home
Exceptionally rare opportunity to own one of the finest newer construction properties in SE Mequon. Private 3 acre estate lot w/over 450 ft of Hidden Lake water frontage. Home is nestled at end of picturesque 500 ft long tree lined driveway. Breathtaking lake views from 2 story GR w/floor to ceiling stone FP & windows. 2 story Foyer w/curved staircase. 1st floor Primary Suite w/multiple levels of crown molding. 1st & 2nd floor Laundry. Fully exposed walk out LL w/10 foot ceiling & oversized windows/doors facing lake. 1st floor has both MBR & Guest BR, 2nd floor w/3 bedrooms & 3 full BA. LL w/1 BR & 1 full BA. 4 car GA. 2,800 SF finished LL w/ FR, KT, full BA, BR #6, Rec & Exercise Room. 1.5 miles to University School. Custom built by Kingfogl in 2024.
Listing Agent
Realty Executives - Integrity Brokerage Email: hartlandfrontdesk@realtyexecutives.com License #57135-90 Listed on: 06/19/2025

Home Details
Home Type
- Single Family
Est. Annual Taxes
- $17,072
Lot Details
- 3.07 Acre Lot
- Wooded Lot
Parking
- 4 Car Attached Garage
- Garage Door Opener
- Unpaved Parking
Home Design
- New Construction
- Tudor Architecture
- Poured Concrete
- Stucco Exterior
Interior Spaces
- 2-Story Property
- Open Floorplan
- Vaulted Ceiling
- Gas Fireplace
- Water Views
Kitchen
- Oven
- Microwave
- Dishwasher
- Kitchen Island
- Disposal
Bedrooms and Bathrooms
- 6 Bedrooms
- Main Floor Bedroom
- Walk-In Closet
Finished Basement
- Walk-Out Basement
- Basement Fills Entire Space Under The House
- Basement Ceilings are 8 Feet High
- Sump Pump
- Finished Basement Bathroom
- Basement Windows
Accessible Home Design
- Level Entry For Accessibility
Schools
- Donges Bay Elementary School
- Lake Shore Middle School
- Homestead High School
Utilities
- Forced Air Zoned Heating and Cooling System
- Heating System Uses Natural Gas
Listing and Financial Details
- Exclusions: Seller's personal property
- Assessor Parcel Number 140360400400
Map
Home Values in the Area
Average Home Value in this Area
Tax History
| Year | Tax Paid | Tax Assessment Tax Assessment Total Assessment is a certain percentage of the fair market value that is determined by local assessors to be the total taxable value of land and additions on the property. | Land | Improvement |
|---|---|---|---|---|
| 2024 | $17,072 | $1,172,000 | $433,700 | $738,300 |
| 2023 | $10,033 | $731,800 | $433,700 | $298,100 |
| 2022 | $5,911 | $433,700 | $433,700 | $0 |
| 2021 | $5,969 | $433,700 | $433,700 | $0 |
| 2020 | $6,441 | $413,300 | $413,300 | $0 |
| 2019 | $6,192 | $413,300 | $413,300 | $0 |
| 2018 | $6,108 | $413,300 | $413,300 | $0 |
| 2017 | $6,137 | $413,300 | $413,300 | $0 |
| 2016 | $6,192 | $413,300 | $413,300 | $0 |
| 2015 | $6,133 | $413,300 | $413,300 | $0 |
| 2014 | $6,128 | $413,300 | $413,300 | $0 |
| 2013 | $6,408 | $413,300 | $413,300 | $0 |
Property History
| Date | Event | Price | Change | Sq Ft Price |
|---|---|---|---|---|
| 06/19/2025 06/19/25 | For Sale | $3,595,000 | -- | $446 / Sq Ft |
Purchase History
| Date | Type | Sale Price | Title Company |
|---|---|---|---|
| Warranty Deed | $765,000 | None Available | |
| Interfamily Deed Transfer | -- | None Available | |
| Interfamily Deed Transfer | -- | None Available |
Mortgage History
| Date | Status | Loan Amount | Loan Type |
|---|---|---|---|
| Closed | $650,250 | New Conventional |
Similar Homes in Mequon, WI
Source: Metro MLS
MLS Number: 1920930
APN: 140360400400
- 10109 N Gettysburg Ct
- 3424 W Riviera Ct
- 2611 W Hyacinth Ct
- 2305 W County Line Rd
- 10339 N Versailles Ct
- 10315 N Westport Cir
- 1415 W Fiesta Ln
- 1465 W County Line Rd
- 1998 W Hidden Reserve Ct
- 4001 W Cherrywood Ln
- 3501 W Torrey Dr
- 4141 W Cherrywood Ln
- 9809 N Cedarburg Rd
- 9500 N Green Bay Rd Unit 209
- 10734 N Magnolia Dr
- 1555 W Spruce Ct
- 4000 W Rivers Edge Cir Unit 11
- 934 W Shaker Cir
- 10435 N River Lake Dr
- 945 W Heritage Ct Unit 104
- 4201 W Hawthorne Trace Rd
- 9418 N Green Bay Rd
- 4401 W Deer Run Dr
- 1101 Winesap Ct
- 4300 W Brown Deer Rd
- 8600 N Deerwood Dr
- 9000-9100 N White Oak Ln
- 8725 N 43rd St
- 711 Grace St
- 8855 N Port Washington Rd
- 11810 N Schwemer Ln
- 4475 W Dean Rd
- 8620 N Port Washington Rd Unit 205
- 8620 N Port Washington Rd Unit 110
- 8620 N Port Washington Rd Unit 210
- 8700 N Port Washington Rd Unit 212
- 8700 N Port Washington Ave
- 11830 N Country Ln
- 5900-6010 W Lucerne Ct
- 5700 W Wahner Ave Unit 5700 W Wahner unit 206
