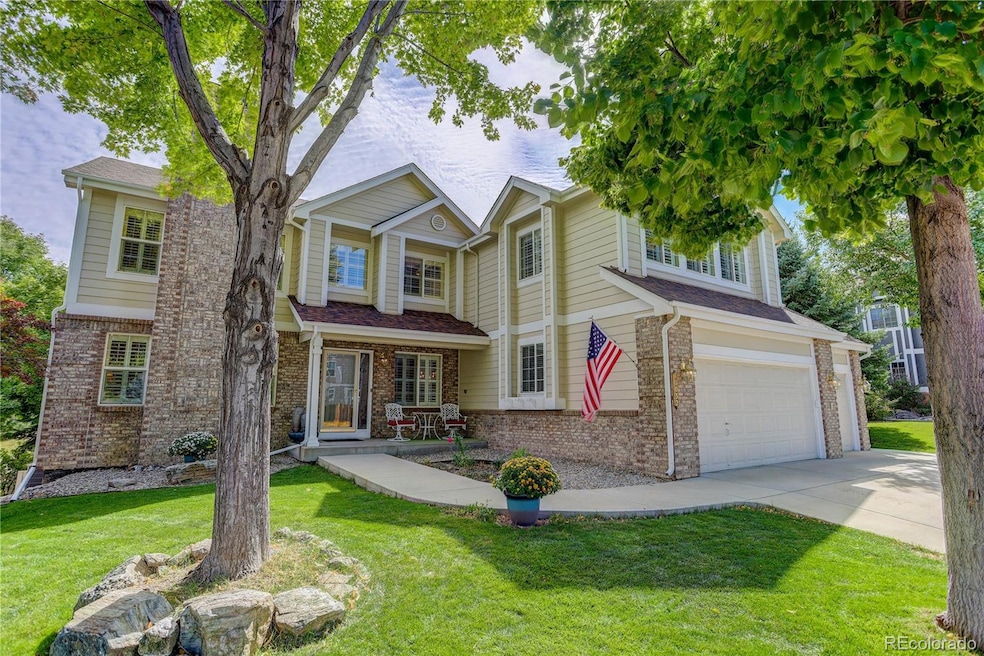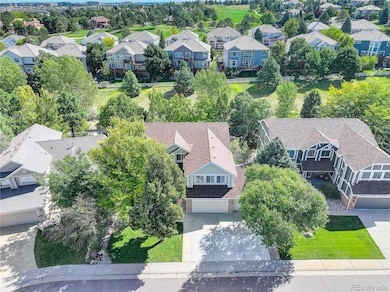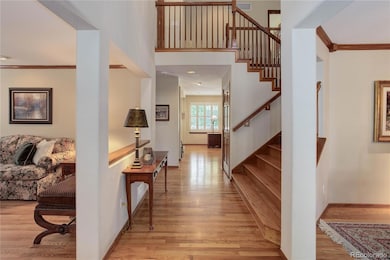10032 Astoria Ct Lone Tree, CO 80124
Estimated payment $6,760/month
Highlights
- Primary Bedroom Suite
- Deck
- Vaulted Ceiling
- Cresthill Middle School Rated A-
- Family Room with Fireplace
- Traditional Architecture
About This Home
Experience luxury living in this meticulously maintained, 6 bedroom, 5 bath residence in the prestigious Carriage Club neighborhood in Lone Tree. Perfectly situated in a quiet cul-de-sac and baking to a green belt, this home enjoys easy access to the Denver Tech Center, Park Meadows, hiking at The Bluffs, fine dining, light rail, and downtown Denver. Upon entry, one will enjoy the beauty of gleaming hardwoods throughout the main level, creating a seamless flow from room to room. Hardwoods also adorn the dual staircases providing access to the upstairs from both the kitchen and foyer. The living and family room feature gas fireplaces, and the formal dining room is fabulous for entertaining and family gatherings. Granite counters, bar seating, double ovens, an island, and walk-in pantry adorn the large, eat-in kitchen which also provides access to an expansive, private deck, perfect for extended outdoor living. The main level also hosts a private office providing a professional environment for work or study. Head upstairs to the spacious primary retreat which boasts vaulted ceilings, an en-suite bathroom with a luxurious jetted tub, double vanities, and a walk-in closet. Hardwood floors lead to three additional bedrooms, one which is ensuite, as well as a versatile loft area and bonus room offering additional space for relaxation or recreation. The fully finished, walk-out basement boasts an exceptional in-law suite providing private accommodations for extended family or guests and includes a full kitchen, family room, game room, two bedrooms (one is currently an office), 3⁄4 bath, and a second laundry room. A private patio and beautifully landscaped backyard are accessible from the basement. The well equipped, heated and insulated 3 car garage has epoxy flooring, extensive cabinetry, 220V, loft and attic storage, security camera, and exterior door. Short walk to the Bluffs Hiking Area! FULL VIDEO TOUR AT
Listing Agent
Coldwell Banker Realty 44 Brokerage Phone: 303-829-6475 License #100067537 Listed on: 04/11/2025

Home Details
Home Type
- Single Family
Est. Annual Taxes
- $5,188
Year Built
- Built in 1998
Lot Details
- 7,841 Sq Ft Lot
- Cul-De-Sac
- West Facing Home
- Dog Run
- Property is Fully Fenced
- Landscaped
- Front and Back Yard Sprinklers
- Many Trees
- Private Yard
HOA Fees
- $68 Monthly HOA Fees
Parking
- 3 Car Attached Garage
- Heated Garage
- Insulated Garage
- Dry Walled Garage
- Epoxy
- Exterior Access Door
Home Design
- Traditional Architecture
- Brick Exterior Construction
- Composition Roof
- Wood Siding
Interior Spaces
- 2-Story Property
- Wet Bar
- Sound System
- Built-In Features
- Vaulted Ceiling
- Ceiling Fan
- Gas Fireplace
- Double Pane Windows
- Window Treatments
- Entrance Foyer
- Smart Doorbell
- Family Room with Fireplace
- 2 Fireplaces
- Living Room with Fireplace
- Dining Room
- Home Office
- Loft
- Bonus Room
- Game Room
Kitchen
- Eat-In Kitchen
- Walk-In Pantry
- Double Oven
- Cooktop
- Microwave
- Dishwasher
- Granite Countertops
- Tile Countertops
- Laminate Countertops
- Disposal
Flooring
- Wood
- Carpet
- Tile
Bedrooms and Bathrooms
- 6 Bedrooms
- Primary Bedroom Suite
- Walk-In Closet
Laundry
- Laundry Room
- Dryer
- Washer
Finished Basement
- Walk-Out Basement
- Basement Fills Entire Space Under The House
- Sump Pump
- 2 Bedrooms in Basement
Home Security
- Home Security System
- Carbon Monoxide Detectors
- Fire and Smoke Detector
Eco-Friendly Details
- Smoke Free Home
Outdoor Features
- Deck
- Covered Patio or Porch
Schools
- Acres Green Elementary School
- Cresthill Middle School
- Highlands Ranch
Utilities
- Forced Air Heating and Cooling System
- Humidifier
- Heating System Uses Natural Gas
- 220 Volts
- 220 Volts in Garage
- Natural Gas Connected
- Gas Water Heater
- Water Purifier
- High Speed Internet
Listing and Financial Details
- Exclusions: Sellers Personal Property | Garage Refrigerator | Garage Freezer
- Assessor Parcel Number R0399753
Community Details
Overview
- Association fees include ground maintenance, recycling, trash
- Carriage Club HOA Westwind Management Association, Phone Number (303) 369-1800
- Carriage Club Subdivision
- Greenbelt
Recreation
- Community Playground
- Park
- Trails
Map
Home Values in the Area
Average Home Value in this Area
Tax History
| Year | Tax Paid | Tax Assessment Tax Assessment Total Assessment is a certain percentage of the fair market value that is determined by local assessors to be the total taxable value of land and additions on the property. | Land | Improvement |
|---|---|---|---|---|
| 2024 | $5,188 | $65,770 | $11,300 | $54,470 |
| 2023 | $5,240 | $65,770 | $11,300 | $54,470 |
| 2022 | $3,628 | $46,850 | $7,680 | $39,170 |
| 2021 | $3,773 | $46,850 | $7,680 | $39,170 |
| 2020 | $3,735 | $47,630 | $8,060 | $39,570 |
| 2019 | $3,748 | $47,630 | $8,060 | $39,570 |
| 2018 | $3,102 | $43,040 | $7,020 | $36,020 |
| 2017 | $3,152 | $43,040 | $7,020 | $36,020 |
| 2016 | $3,262 | $44,300 | $6,900 | $37,400 |
| 2015 | $3,334 | $44,300 | $6,900 | $37,400 |
| 2014 | $2,724 | $35,810 | $7,510 | $28,300 |
Property History
| Date | Event | Price | Change | Sq Ft Price |
|---|---|---|---|---|
| 07/17/2025 07/17/25 | Price Changed | $1,175,000 | -2.1% | $219 / Sq Ft |
| 04/11/2025 04/11/25 | For Sale | $1,200,000 | -- | $223 / Sq Ft |
Purchase History
| Date | Type | Sale Price | Title Company |
|---|---|---|---|
| Corporate Deed | $301,393 | First American Heritage Titl |
Mortgage History
| Date | Status | Loan Amount | Loan Type |
|---|---|---|---|
| Open | $404,600 | New Conventional | |
| Closed | $400,000 | New Conventional | |
| Closed | $363,100 | New Conventional | |
| Closed | $157,800 | Credit Line Revolving | |
| Closed | $305,000 | Unknown | |
| Closed | $299,000 | Unknown | |
| Closed | $160,000 | Credit Line Revolving | |
| Closed | $299,900 | Unknown | |
| Closed | $100,000 | Credit Line Revolving | |
| Closed | $300,300 | Unknown | |
| Closed | $301,500 | Unknown | |
| Closed | $67,500 | Credit Line Revolving | |
| Closed | $250,000 | No Value Available |
Source: REcolorado®
MLS Number: 7567933
APN: 2231-162-08-049
- 7837 Aravon Ct
- 7855 Arundel Ln
- 10225 Dunsford Dr
- 9851 Greensview Cir
- 9838 Cypress Point Cir
- 7705 Lebrun Ct
- 9873 Greensview Cir
- 7858 Oban Ct
- 7311 Rattlesnake Dr
- 9780 Bay Hill Dr
- 7438 Indian Wells Ln
- 10012 Saddlehorn Ln
- 7427 Indian Wells Ln
- 9992 Cottoncreek Dr
- 10456 Carriage Club Dr
- 9879 Concord Ct
- 9631 Kemper Dr
- 10064 Bluffmont Ct
- 9602 Indian Wells Dr
- 10183 Bluffmont Dr
- 7765 Lebrun Ct
- 9760 Rosemont Ave
- 10213 Bluffmont Dr
- 8425 Green Island Cir
- 9470 Kemper Dr
- 7464 La Quinta Ln
- 9484 Southern Hills Cir
- 10068 Town Ridge Ln
- 6765 Lionshead Pkwy
- 10317 Bellwether Ln
- 6658 Lynx Cove
- 9580 Ridgegate Pkwy
- 9691 Millstone Ct
- 10270 Commonwealth St
- 10320 Commonwealth St
- 9797 Sunset Hill Cir
- 9856 Keenan St
- 10020 Trainstation Cir
- 9980 Trainstation Cir
- 9938 Trainstation Cir






