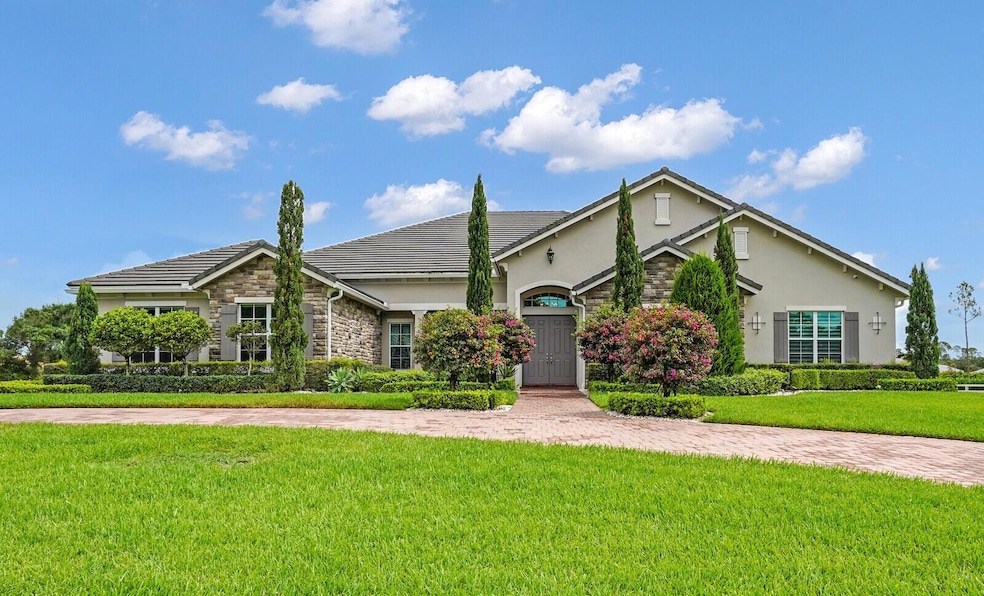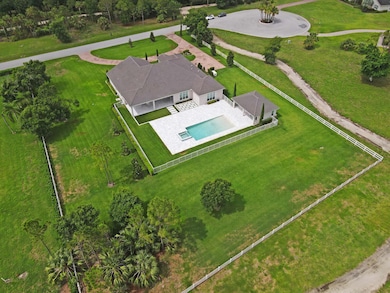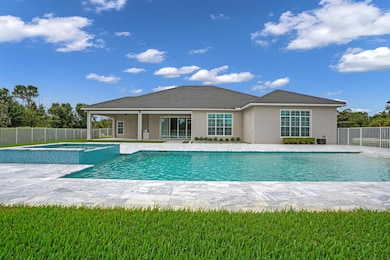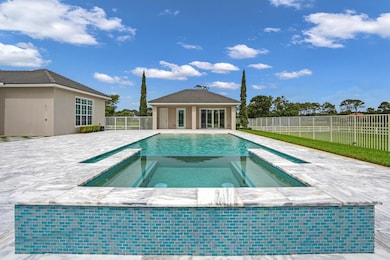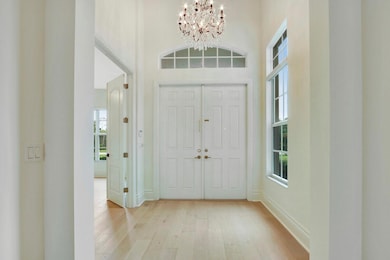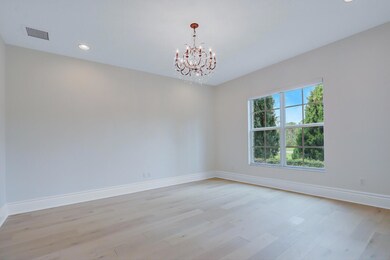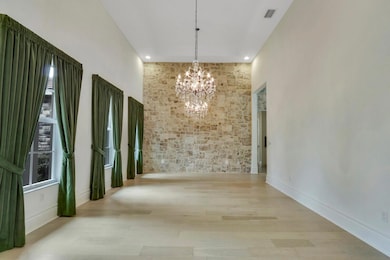10032 Calabrese Trail Jupiter, FL 33478
Jupiter Farms NeighborhoodEstimated payment $18,037/month
Highlights
- 218 Feet of Waterfront
- Heated Spa
- Lake View
- Jupiter Farms Elementary School Rated A-
- Gated Community
- Wolf Appliances
About This Home
Welcome home to your private estate in Reynolds Ranch. Boasting over 1.5 lakefront acres, this home offers the right amount of refined comfort and a little bit of country! Designer touches are everywhere, from the kitchen's /Wolf appliances, the large pantry and the endless counter space. Hunter Douglas Shades on all windows, Central Vac, stone accent wall from formal dining to the primary suite, and of course the custom shelving /cabinetry around the fireplace. The sliding glass doors open at 90 degrees and the patio has phantom screens and a built in grill. Slip into the Zero entry pool & adjoining spa as they are as beautiful to swim in as they are to admire. Your guests will love the 1/1 guest house, and there are community trails for hiking and horses.
Home Details
Home Type
- Single Family
Est. Annual Taxes
- $31,304
Year Built
- Built in 2019
Lot Details
- 1.57 Acre Lot
- Lot Dimensions are 218 x 309
- 218 Feet of Waterfront
- Lake Front
- Fenced
- Sprinkler System
- Property is zoned RR-PUD
HOA Fees
- $795 Monthly HOA Fees
Parking
- 3 Car Attached Garage
- Garage Door Opener
- Circular Driveway
Home Design
- Mediterranean Architecture
- Concrete Roof
Interior Spaces
- 5,244 Sq Ft Home
- 1-Story Property
- Central Vacuum
- Vaulted Ceiling
- Fireplace
- Blinds
- French Doors
- Entrance Foyer
- Great Room
- Family Room
- Formal Dining Room
- Den
- Wood Flooring
- Lake Views
- Pull Down Stairs to Attic
Kitchen
- Breakfast Area or Nook
- Eat-In Kitchen
- Built-In Oven
- Gas Range
- Microwave
- Dishwasher
- Wolf Appliances
- Disposal
Bedrooms and Bathrooms
- 4 Bedrooms | 3 Main Level Bedrooms
- Split Bedroom Floorplan
- Walk-In Closet
- Dual Sinks
- Separate Shower in Primary Bathroom
Laundry
- Laundry Room
- Dryer
- Washer
- Laundry Tub
Home Security
- Home Security System
- Security Gate
- Intercom
- Impact Glass
- Fire and Smoke Detector
Pool
- Heated Spa
- In Ground Spa
- Gunite Pool
- Pool Equipment or Cover
Outdoor Features
- Patio
- Outdoor Grill
Schools
- Jupiter Farms Elementary School
- Watson B. Duncan Middle School
- Jupiter High School
Utilities
- Zoned Heating and Cooling
- Well
- Gas Water Heater
- Water Softener is Owned
- Septic Tank
Listing and Financial Details
- Assessor Parcel Number 00414112010000030
- Seller Considering Concessions
Community Details
Overview
- Association fees include management, common areas
- Built by K. Hovnanian Homes
- Reynolds Ranch Pud Subdivision, Hawthorne Floorplan
Recreation
- Trails
Security
- Gated Community
Map
Home Values in the Area
Average Home Value in this Area
Tax History
| Year | Tax Paid | Tax Assessment Tax Assessment Total Assessment is a certain percentage of the fair market value that is determined by local assessors to be the total taxable value of land and additions on the property. | Land | Improvement |
|---|---|---|---|---|
| 2024 | $31,304 | $1,639,354 | -- | -- |
| 2023 | $27,652 | $1,490,322 | $0 | $0 |
| 2022 | $25,621 | $1,354,838 | $0 | $0 |
| 2021 | $23,297 | $1,231,671 | $345,818 | $885,853 |
| 2020 | $26,684 | $1,410,633 | $345,818 | $1,064,815 |
| 2019 | $4,525 | $196,488 | $196,488 | $0 |
| 2018 | $4,091 | $196,488 | $196,488 | $0 |
| 2017 | $3,439 | $172,909 | $172,909 | $0 |
Property History
| Date | Event | Price | List to Sale | Price per Sq Ft |
|---|---|---|---|---|
| 11/17/2025 11/17/25 | Price Changed | $2,790,000 | -3.8% | $532 / Sq Ft |
| 10/22/2025 10/22/25 | Price Changed | $2,900,000 | -2.5% | $553 / Sq Ft |
| 10/04/2025 10/04/25 | Off Market | $2,975,000 | -- | -- |
| 09/30/2025 09/30/25 | Price Changed | $2,975,000 | 0.0% | $567 / Sq Ft |
| 09/30/2025 09/30/25 | For Sale | $2,975,000 | -0.8% | $567 / Sq Ft |
| 08/02/2025 08/02/25 | Price Changed | $3,000,000 | -5.5% | $572 / Sq Ft |
| 06/07/2025 06/07/25 | Price Changed | $3,175,000 | +9.5% | $605 / Sq Ft |
| 06/06/2025 06/06/25 | For Sale | $2,900,000 | -- | $553 / Sq Ft |
Purchase History
| Date | Type | Sale Price | Title Company |
|---|---|---|---|
| Interfamily Deed Transfer | -- | Attorney | |
| Special Warranty Deed | $1,762,080 | Eastern Natl Ttl Agcy Fl Llc |
Source: BeachesMLS
MLS Number: R11097306
APN: 00-41-41-12-01-000-0030
- 10358 158th St N
- 10642 159th Ct N
- 9795 Whippoorwill Trail
- 10184 Calabrese Trail
- 16290 108th Terrace N
- 10390 Sandy Run Rd
- 16655 105th Dr N
- 15431 105th Dr N
- 10771 154th Rd N
- 16486 95th Ave N
- 15629 95th Ave N
- 10767 153rd Ct N
- 16783 96th Terrace N
- 16860 96th Terrace N
- 9205 Patricia Ln
- 9227 Quail Trail
- 16324 Haynie Ln
- 11414 169th Ct N
- 17437 Jupiter Farms Rd
- 15857 87th Trail N
- 11361 161st St N
- 11217 169th Ct N
- 16605 115th Ave N
- 17602 Bridle Ln
- 8852 154th Rd N
- 10231 176th Ln N
- 15866 Alexander Run
- 8671 155th Place N
- 11828 171st Ln N
- 12142 157th St N
- 17119 Alexander Run
- 236 Carina Dr
- 182 Rosalia Ct
- 12523 169th Ct N
- 131 Carmela Ct
- 114 Carmela Ct
- 15127 Mellen Ln
- 17862 121st Terrace N Unit a
- 15316 79th Terrace N
- 12904 159th Ct N
