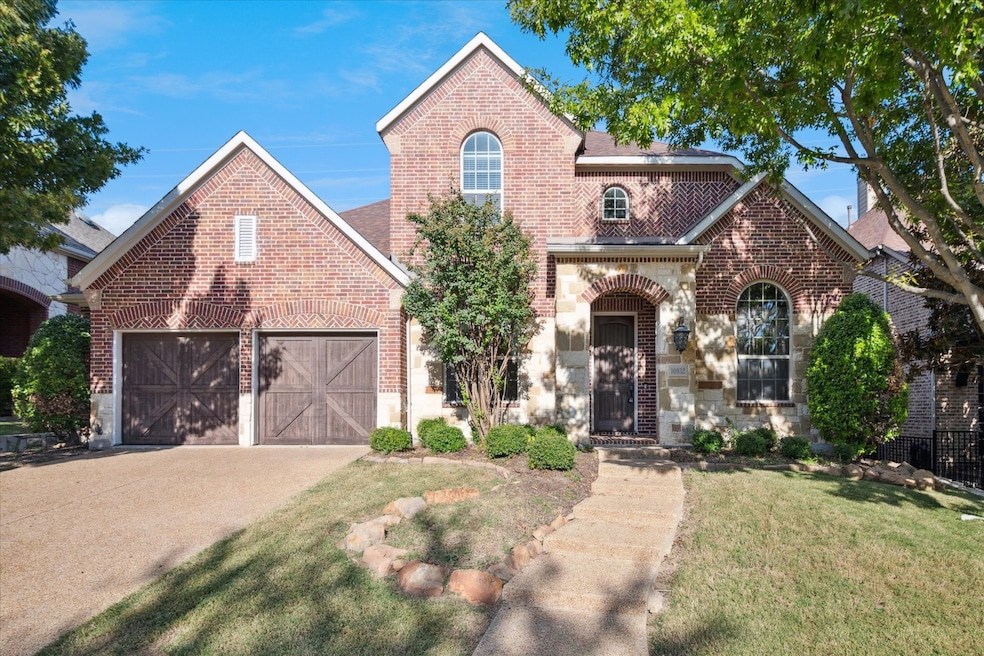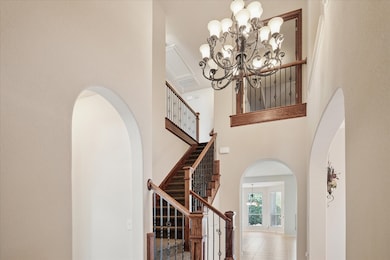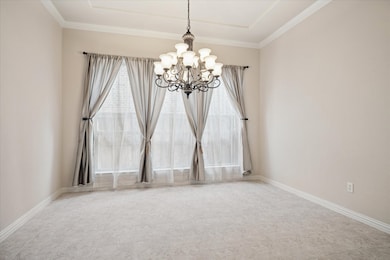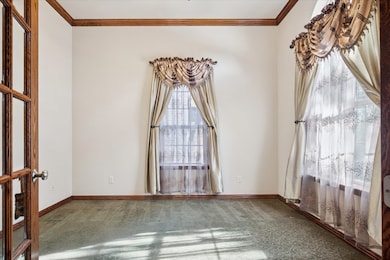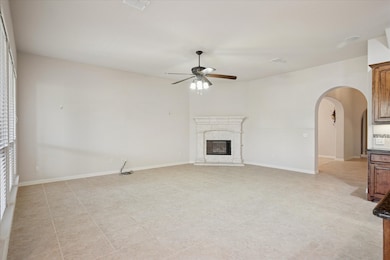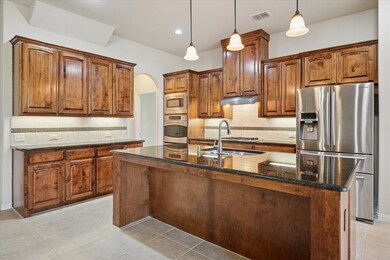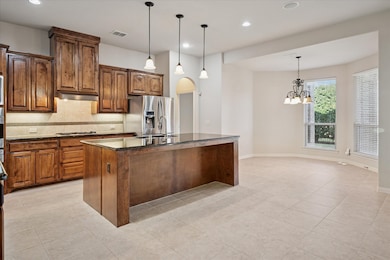10032 Gentry Dr Frisco, TX 75035
East Frisco NeighborhoodHighlights
- Traditional Architecture
- Covered Patio or Porch
- Double Oven
- Tadlock Elementary School Rated A
- Breakfast Area or Nook
- 2 Car Attached Garage
About This Home
Stunning home in Panther Creek. 4 bedrooms, 3.5 bathrooms, plus a living room, office, formal dining room, game room, media room, and bonus room off of the garage!! This home has it all! Open floor plan with 3800 square feet of living space! The kitchen features granite countertops, upgraded cabinets, a built-in microwave, stainless steel appliances including the refrigerator, pantry, and built-in double ovens. A large island with seating, as well as a breakfast nook, offer plenty of room for family gatherings. The kitchen is open to a spacious living area with a cozy gas fireplace. The primary ensuite bedroom is large enough for a designated seating area and the private bathroom includes dual sinks, a jetted garden tub, separate shower, water closet, and a spacious closet. Primary bedroom and guest room are down; secondary bedrooms are upstairs. Upstairs bedrooms feature a jack and jill bathroom. You will also find an oversized game room with a wet bar, including a small refrigerator, and space for a microwave. Game room is wired for surround sound. The media room is wired for a projector for family movie night. Tons of storage throughout. The covered patio in the fenced backyard boasts an outdoor gas fireplace and BBQ grill. Owner pays HOA.
Listing Agent
Legacy Realty & Management Brokerage Phone: 469-576-7676 License #0485125 Listed on: 11/05/2025
Home Details
Home Type
- Single Family
Est. Annual Taxes
- $8,572
Year Built
- Built in 2011
Lot Details
- 7,405 Sq Ft Lot
- Wrought Iron Fence
- Wood Fence
- Landscaped
- Interior Lot
Parking
- 2 Car Attached Garage
- Front Facing Garage
- Multiple Garage Doors
- Garage Door Opener
Home Design
- Traditional Architecture
- Brick Exterior Construction
- Slab Foundation
Interior Spaces
- 3,801 Sq Ft Home
- 2-Story Property
- Gas Fireplace
- Window Treatments
Kitchen
- Breakfast Area or Nook
- Double Oven
- Microwave
- Dishwasher
- Disposal
Flooring
- Carpet
- Tile
Bedrooms and Bathrooms
- 4 Bedrooms
- Soaking Tub
Laundry
- Laundry in Utility Room
- Dryer
- Washer
Outdoor Features
- Covered Patio or Porch
- Rain Gutters
Schools
- Tadlock Elementary School
- Memorial High School
Utilities
- Central Heating and Cooling System
Listing and Financial Details
- Residential Lease
- Property Available on 11/8/25
- Tenant pays for all utilities, grounds care, insurance
- 12 Month Lease Term
- Legal Lot and Block 2 / H
- Assessor Parcel Number R837000H00201
Community Details
Overview
- 4 Sight Property Management Association
- Village At Panther Creek Ph One The Subdivision
Pet Policy
- Pet Size Limit
- Pet Deposit $400
- Dogs Allowed
- Breed Restrictions
Map
Source: North Texas Real Estate Information Systems (NTREIS)
MLS Number: 21101510
APN: R-8370-00H-0020-1
- 10185 Burnt Mill Ln
- 10230 Burnt Mill Ln
- 10092 Plainsman Ln
- 12092 Ashaway Ln
- 10138 Drawbridge Dr
- 11974 Verona Ct
- 10620 Bancroft Ln
- 10644 Bartlett Dr
- 12342 Salem Dr
- 10754 Toffenham Dr
- 9849 Vickie Ln
- 12928 Sewanee Dr
- 13019 Lanier Dr
- 13121 Lanier Dr
- 10556 Midway Dr
- 11344 Corsicana Dr
- 13345 Anita Ct
- 11310 Seguin Dr
- 10906 Ascot Dr
- 11577 Mansfield Dr
- 10250 Bancroft Ln
- 9823 Carriage Hill Ln
- 9679 Carriage Hill Ln
- 10640 Line Berry Ln
- 10670 Astoria Dr
- 12631 Vandelia St
- 12865 Cowper Dr
- 12864 Cowper Dr
- 12850 Vassar Dr
- 10695 Villanova Dr
- 12984 Vassar Dr
- 13058 Cowper Dr
- 12946 Sewanee Dr
- 12825 Kiltartan Dr
- 11171 Mansfield Dr
- 13000 Sewanee Dr
- 11266 La Grange Dr
- 10556 Midway Dr
- 13072 Sewanee Dr
- 13149 Cowper Dr
