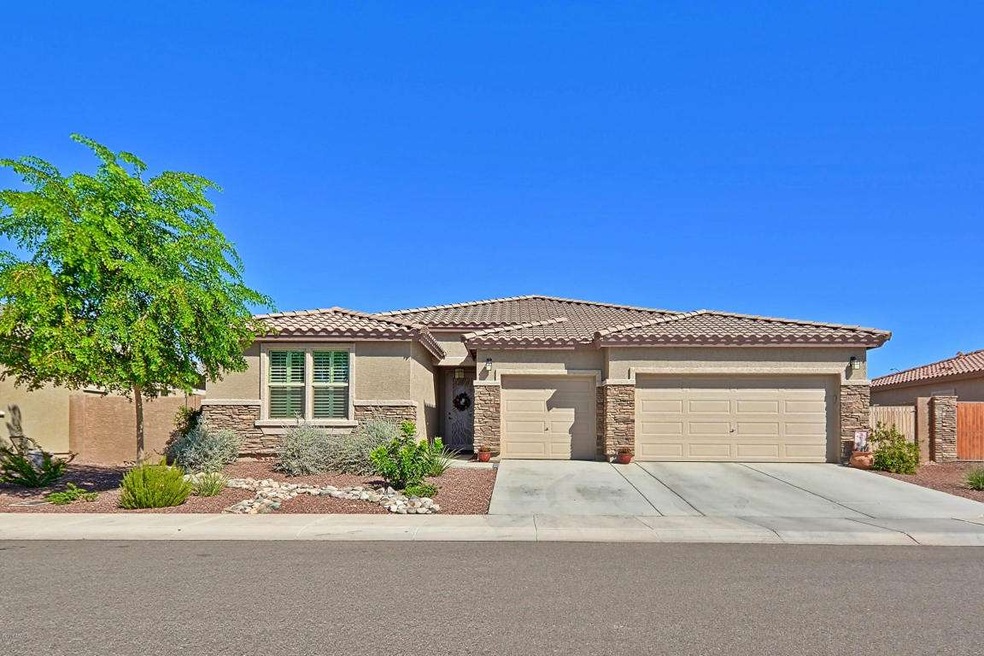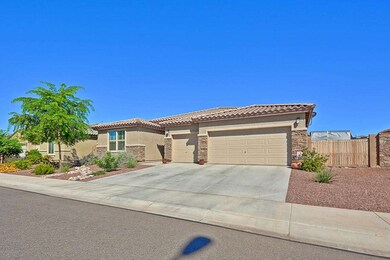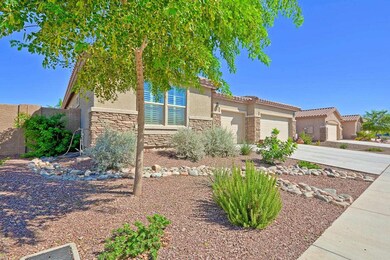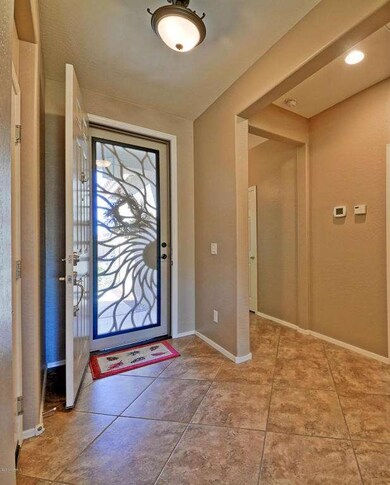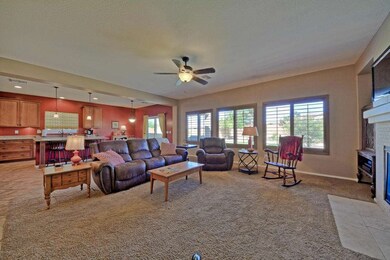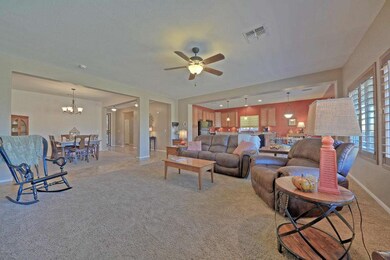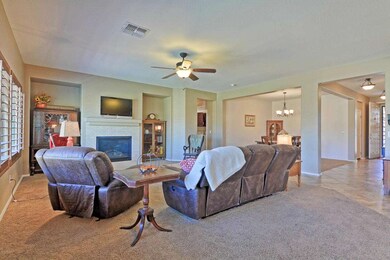
10032 W Patrick Ln Peoria, AZ 85383
Highlights
- RV Gated
- Granite Countertops
- Eat-In Kitchen
- Sunset Heights Elementary School Rated A-
- Covered Patio or Porch
- Double Pane Windows
About This Home
As of December 2017This gorgeous 4 bedroom 2 bathroom ranch home is MOVE IN READY with PHENOMONEL UPGRADES! This open floor plan features a large kitchen and family room with fireplace and plantation shutters. The kitchen boasts 42'' cherry cabinets, granite counters, a large island, and deep pull out drawers. The upgrades include raised double vanities in both bathrooms, a pocket door to the master bathroom, security door with removable glass panel, a 10 foot RV gate, and a large landscaped backyard with grassy area and trees. The 3 car-garage is ideal for extra storage. The location is fantastic with a new elementary school and park. The current base price for the exact model of this home is $299,490. **Upgrades featured in this home can be found in the documents section.**
Last Agent to Sell the Property
eXp Realty License #SA554039000 Listed on: 09/30/2014

Last Buyer's Agent
Justin Lombard
DeLex Realty License #BR557000000
Home Details
Home Type
- Single Family
Est. Annual Taxes
- $1,963
Year Built
- Built in 2012
Lot Details
- 9,783 Sq Ft Lot
- Desert faces the front of the property
- Block Wall Fence
- Grass Covered Lot
HOA Fees
- $61 Monthly HOA Fees
Parking
- 3 Car Garage
- Garage Door Opener
- RV Gated
Home Design
- Wood Frame Construction
- Tile Roof
- Stucco
Interior Spaces
- 2,142 Sq Ft Home
- 1-Story Property
- Ceiling Fan
- Double Pane Windows
- Low Emissivity Windows
- Family Room with Fireplace
Kitchen
- Eat-In Kitchen
- Breakfast Bar
- Built-In Microwave
- Kitchen Island
- Granite Countertops
Flooring
- Carpet
- Tile
Bedrooms and Bathrooms
- 4 Bedrooms
- Primary Bathroom is a Full Bathroom
- 2 Bathrooms
- Dual Vanity Sinks in Primary Bathroom
- Bathtub With Separate Shower Stall
Accessible Home Design
- No Interior Steps
Outdoor Features
- Covered Patio or Porch
- Playground
Schools
- Liberty High School
Utilities
- Refrigerated Cooling System
- Heating System Uses Natural Gas
- High Speed Internet
- Cable TV Available
Community Details
- Association fees include ground maintenance, street maintenance
- Premier Comm Manag Association, Phone Number (623) 877-6700
- Built by Woodside Homes
- Sunset Ranch Subdivision
Listing and Financial Details
- Tax Lot 46
- Assessor Parcel Number 200-10-925
Ownership History
Purchase Details
Home Financials for this Owner
Home Financials are based on the most recent Mortgage that was taken out on this home.Purchase Details
Home Financials for this Owner
Home Financials are based on the most recent Mortgage that was taken out on this home.Purchase Details
Home Financials for this Owner
Home Financials are based on the most recent Mortgage that was taken out on this home.Purchase Details
Home Financials for this Owner
Home Financials are based on the most recent Mortgage that was taken out on this home.Purchase Details
Home Financials for this Owner
Home Financials are based on the most recent Mortgage that was taken out on this home.Similar Homes in the area
Home Values in the Area
Average Home Value in this Area
Purchase History
| Date | Type | Sale Price | Title Company |
|---|---|---|---|
| Warranty Deed | $367,000 | Lawyers Title Of Arizona Inc | |
| Warranty Deed | $310,000 | Fidelity Natl Title Agency I | |
| Interfamily Deed Transfer | -- | Accommodation | |
| Interfamily Deed Transfer | -- | American Title Service Agenc | |
| Special Warranty Deed | $361,670 | Security Title Agency | |
| Special Warranty Deed | $252,290 | Security Title Agency |
Mortgage History
| Date | Status | Loan Amount | Loan Type |
|---|---|---|---|
| Open | $170,000 | Credit Line Revolving | |
| Open | $397,700 | VA | |
| Closed | $50,333 | Credit Line Revolving | |
| Closed | $334,428 | VA | |
| Previous Owner | $248,000 | New Conventional | |
| Previous Owner | $241,500 | New Conventional | |
| Previous Owner | $352,309 | FHA | |
| Previous Owner | $245,893 | FHA |
Property History
| Date | Event | Price | Change | Sq Ft Price |
|---|---|---|---|---|
| 12/06/2017 12/06/17 | Sold | $367,000 | -0.8% | $171 / Sq Ft |
| 10/23/2017 10/23/17 | Pending | -- | -- | -- |
| 10/17/2017 10/17/17 | Price Changed | $370,000 | -1.3% | $173 / Sq Ft |
| 10/11/2017 10/11/17 | For Sale | $375,000 | +21.0% | $175 / Sq Ft |
| 12/17/2014 12/17/14 | Sold | $310,000 | -3.1% | $145 / Sq Ft |
| 11/07/2014 11/07/14 | Pending | -- | -- | -- |
| 10/08/2014 10/08/14 | Price Changed | $320,000 | -1.5% | $149 / Sq Ft |
| 09/30/2014 09/30/14 | For Sale | $325,000 | -- | $152 / Sq Ft |
Tax History Compared to Growth
Tax History
| Year | Tax Paid | Tax Assessment Tax Assessment Total Assessment is a certain percentage of the fair market value that is determined by local assessors to be the total taxable value of land and additions on the property. | Land | Improvement |
|---|---|---|---|---|
| 2025 | $2,473 | $31,814 | -- | -- |
| 2024 | $2,500 | $30,299 | -- | -- |
| 2023 | $2,500 | $45,750 | $9,150 | $36,600 |
| 2022 | $2,448 | $35,630 | $7,120 | $28,510 |
| 2021 | $2,615 | $33,120 | $6,620 | $26,500 |
| 2020 | $2,641 | $30,570 | $6,110 | $24,460 |
| 2019 | $2,559 | $28,650 | $5,730 | $22,920 |
| 2018 | $2,539 | $27,910 | $5,580 | $22,330 |
| 2017 | $2,498 | $26,200 | $5,240 | $20,960 |
| 2016 | $2,377 | $25,630 | $5,120 | $20,510 |
| 2015 | $2,310 | $25,920 | $5,180 | $20,740 |
Agents Affiliated with this Home
-
Robyne Roveccio

Seller's Agent in 2017
Robyne Roveccio
Realty One Group
(602) 826-7019
70 Total Sales
-
Heather Phillips

Buyer's Agent in 2017
Heather Phillips
RE/MAX
(602) 568-1209
4 in this area
48 Total Sales
-
Fred Weaver Iv

Seller's Agent in 2014
Fred Weaver Iv
eXp Realty
(888) 897-7821
1 in this area
74 Total Sales
-
Kevin Kauffman

Seller Co-Listing Agent in 2014
Kevin Kauffman
eXp Realty
(602) 332-5528
4 Total Sales
-
J
Buyer's Agent in 2014
Justin Lombard
DeLex Realty
Map
Source: Arizona Regional Multiple Listing Service (ARMLS)
MLS Number: 5178613
APN: 200-10-925
- 9952 W Jessie Ln
- 9947 W Wizard Ln
- 22556 N 100th Ave
- 9916 W Wizard Ln
- 22848 N 98th Dr
- 10209 W Jessie Ln
- 22341 N 100th Ln
- 10226 W Country Club Trail
- 23170 N 97th Dr
- 10320 W Cashman Dr
- 10261 W Foothill Dr
- 10071 W Angels Ln
- 10147 W Camino de Oro
- 10425 W Villa Chula
- 10328 W Carlota Ln
- 9588 W Cashman Dr
- 10359 W Country Club Trail
- 21978 N 100th Ave
- 10296 W Sands Dr Unit 485
- 10459 W Pinnacle Peak Rd Unit 29
