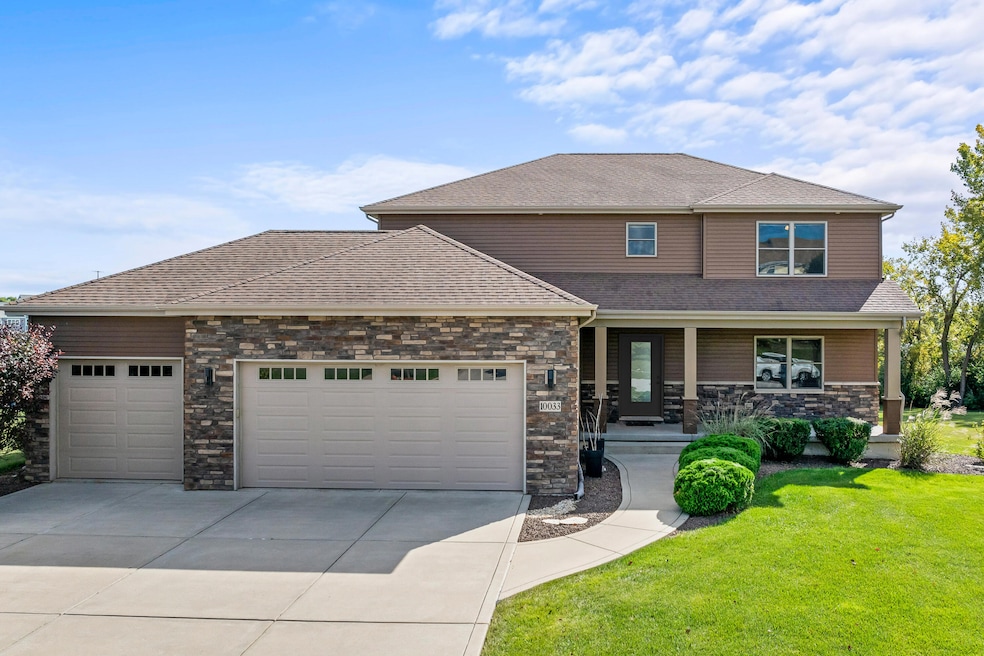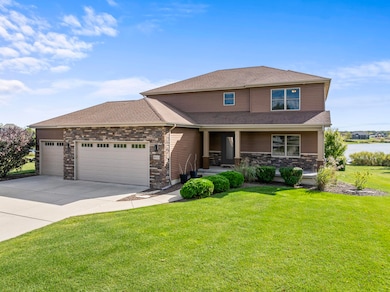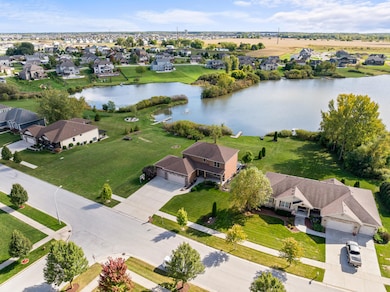10033 W 99th Ave Saint John, IN 46373
Saint John NeighborhoodEstimated payment $3,900/month
Highlights
- Lake Front
- Home fronts a pond
- Walk-In Pantry
- Kolling Elementary School Rated A
- Deck
- Wood Frame Window
About This Home
LOCATION, LOCATION, LOCATION.. This custom-built residence is situated on nearly a half acre LAKE lot within the Three Springs Subdivision. Enjoy breathtaking WATER VIEWS of this beautiful spring-fed LAKE from the pier, back deck, expansive concrete patio, and several rooms throughout the home. The main level open concept design is great for entertaining and also includes a flex room perfect for a home office, den or dining room. The upstairs features three spacious bedrooms and an open loft area perfect for a gaming area or as a cozy reading nook. This property also includes a spacious three-car garage, a large walk-in pantry, an upstairs laundry area with newer washer & dryer, and his and hers main bedroom closets, along with an impressive custom tile walk-in shower. Sprinkler system in front and back. Unleash your creativity in the well-lit daylight basement, which is prepped for a future bathroom and egress window. Be ready to enjoy all the seasons as the seller will leave the hot tub, jon boat used for the lake, riding lawn mower and snowblower. Don't wait...schedule your showing today!
Listing Agent
McColly Real Estate Brokerage Email: tjboyle2300@yahoo.com License #RB16000286 Listed on: 11/06/2025
Open House Schedule
-
Saturday, November 29, 20251:00 to 3:00 pm11/29/2025 1:00:00 PM +00:0011/29/2025 3:00:00 PM +00:00Add to Calendar
Home Details
Home Type
- Single Family
Est. Annual Taxes
- $5,565
Year Built
- Built in 2013
Lot Details
- 0.46 Acre Lot
- Home fronts a pond
- Lake Front
- Landscaped
HOA Fees
- $15 Monthly HOA Fees
Parking
- 3 Car Garage
- Garage Door Opener
Property Views
- Lake
- Pond
- Neighborhood
Home Design
- Stone
Interior Spaces
- 2,460 Sq Ft Home
- 2-Story Property
- Electric Fireplace
- Wood Frame Window
- Living Room
- Dining Room
- Natural lighting in basement
Kitchen
- Walk-In Pantry
- Gas Range
- Microwave
- Dishwasher
- Disposal
Flooring
- Carpet
- Tile
Bedrooms and Bathrooms
- 3 Bedrooms
Laundry
- Laundry Room
- Laundry on upper level
- Dryer
- Washer
- Sink Near Laundry
Home Security
- Carbon Monoxide Detectors
- Fire and Smoke Detector
Outdoor Features
- Deck
- Patio
- Front Porch
Schools
- Lake Central High School
Utilities
- Forced Air Zoned Heating and Cooling System
- Heating System Uses Natural Gas
- Water Softener is Owned
Community Details
- Three Springs Phase 2 Association, Phone Number (708) 969-0871
- Three Springs Subdivision
Listing and Financial Details
- Assessor Parcel Number 451133451012000035
Map
Home Values in the Area
Average Home Value in this Area
Tax History
| Year | Tax Paid | Tax Assessment Tax Assessment Total Assessment is a certain percentage of the fair market value that is determined by local assessors to be the total taxable value of land and additions on the property. | Land | Improvement |
|---|---|---|---|---|
| 2024 | $5,587 | $571,400 | $102,400 | $469,000 |
| 2023 | $5,491 | $572,600 | $102,400 | $470,200 |
| 2022 | $5,836 | $539,400 | $102,400 | $437,000 |
| 2021 | $5,490 | $518,900 | $102,400 | $416,500 |
| 2020 | $4,263 | $405,200 | $96,600 | $308,600 |
| 2019 | $4,272 | $381,800 | $93,400 | $288,400 |
| 2018 | $4,228 | $367,700 | $93,400 | $274,300 |
| 2017 | $4,013 | $362,400 | $82,900 | $279,500 |
| 2016 | $3,950 | $360,300 | $82,900 | $277,400 |
| 2014 | $5,073 | $267,600 | $82,900 | $184,700 |
| 2013 | $8 | $400 | $400 | $0 |
Property History
| Date | Event | Price | List to Sale | Price per Sq Ft |
|---|---|---|---|---|
| 10/20/2025 10/20/25 | Price Changed | $649,900 | -1.5% | $264 / Sq Ft |
| 10/10/2025 10/10/25 | For Sale | $659,900 | -- | $268 / Sq Ft |
Purchase History
| Date | Type | Sale Price | Title Company |
|---|---|---|---|
| Warranty Deed | -- | Fidelity National Title Corp | |
| Interfamily Deed Transfer | -- | Ticor Mo | |
| Special Warranty Deed | -- | -- |
Mortgage History
| Date | Status | Loan Amount | Loan Type |
|---|---|---|---|
| Previous Owner | $59,000 | Stand Alone Second |
Source: Northwest Indiana Association of REALTORS®
MLS Number: 829144
APN: 45-11-33-451-012.000-035
- Clifty Plan at Three Springs
- Harrison Plan at Three Springs
- Morgan Plan at Three Springs
- Martin Plan at Three Springs
- Dune Plan at Three Springs
- Ravinia Plan at Three Springs
- Monroe Plan at Three Springs
- Pike Plan at Three Springs
- Crawford Plan at Three Springs
- Owen Plan at Three Springs
- 10280 Joliet St
- 9400 101st Place
- 9385 101st Place
- Brooklyn Plan at Astoria
- 9320 102nd Place
- Raleigh Plan at Astoria
- Galveston Plan at Astoria
- Ridgefield Plan at Astoria
- 10104 Amberley Ln
- 10173 Red Oak Dr
- 10450 W 93rd Ave
- 9176 W Springhill Dr
- 10731 Violette Way
- 10729 Violette Way
- 7882 W 105th Place
- 6939 W 85th Ave
- 11232 W 80th Ct
- 13364 W 118th Place
- 801 Sherwood Lake Dr
- 1445 Grandview Ct
- 1905 Austin Ave
- 710 Knoxbury Dr Unit 1
- 334 Little John Dr
- 560 Kathleen Dr Unit ID1301332P
- 706 Christy Ln Unit ID1301331P
- 8162 Westwood Ct
- 12710 Magoun St
- 21 W Joliet St Unit 2-up
- 10508 W 129th Ave
- 8000 Lake Shore Dr Unit 5







