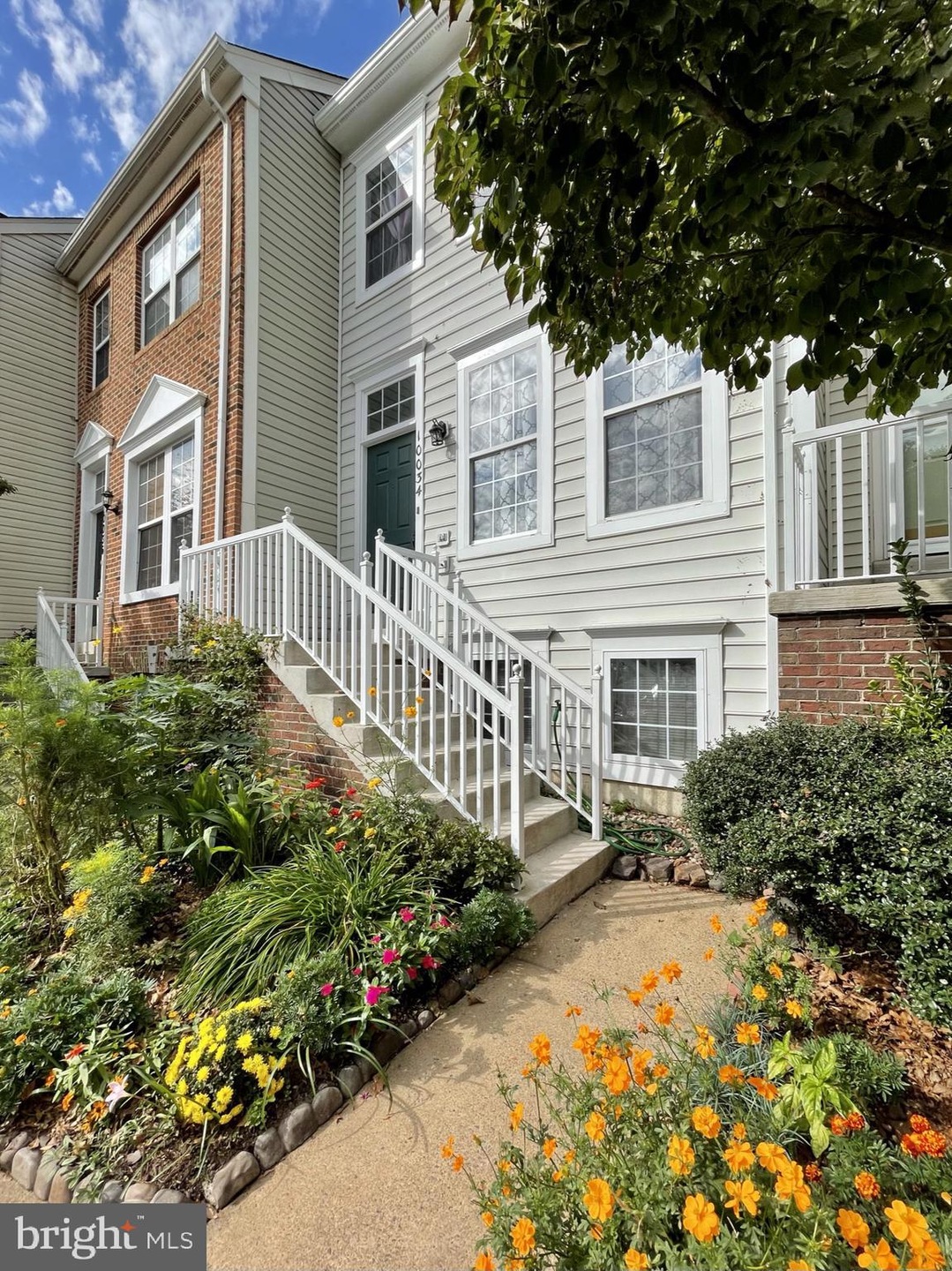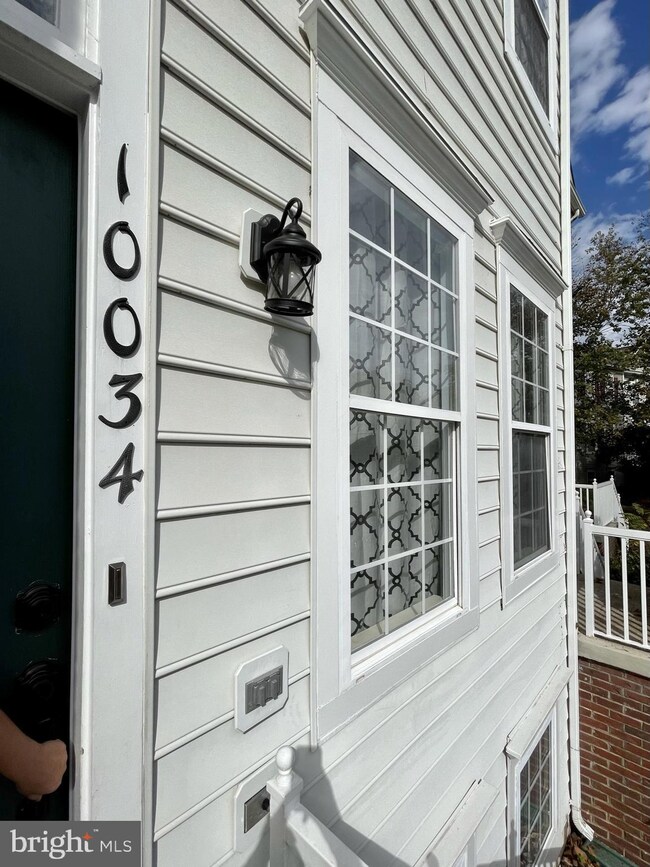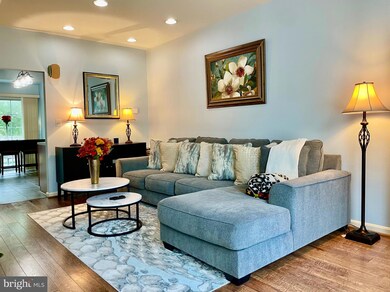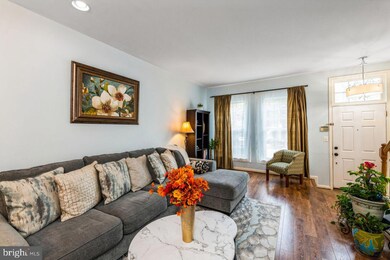
10034 Moxleys Ford Ln Unit 803 Bristow, VA 20136
Braemar NeighborhoodHighlights
- Scenic Views
- Open Floorplan
- Clubhouse
- Cedar Point Elementary School Rated A-
- Colonial Architecture
- Deck
About This Home
As of November 2023Three Level 1566 sqft Townhouse features 3 Bedrooms and 3.5 Baths in the highly desired BRAEMAR COMMUNITY in Bristow. This Lovely Townhouse features a private deck that backs to trees. Spacious Living Room with Hardwood Floor and Electric Fireplace, Kitchen with Double Sink, Built-in Microwave and Stainless Steel Appliances. Both bedrooms on upper floor have their own private full baths. Lower level has a bedroom, full bathroom and recreation area which may be used as home office. Newer Water Heater (2021), New Samsung Washer (2021) and Dryer (2022). Stainless Still kitchen appliances (2020), brand new Disposer (2023). New Windows and Glass Sliding Door replaced in October 2022.
Great quiet neighborhood with a lot of amenities including playgrounds, basketball and tennis courts, volleyball, jog/walk paths, clubhouse and community pool. Great top rated schools. Close to Shopping, Schools, Dining and More! Includes: 2 ASSIGNED PARKING SPOTS.
The seller will purchase theHOME WARRANTY for the new owner.
Investment opportunity, as the property is tenant occupied till November 2023, and the tenant is willing to renew the agreement with a new owner.
Last Agent to Sell the Property
Pearson Smith Realty LLC License #0225244086 Listed on: 10/02/2023

Townhouse Details
Home Type
- Townhome
Year Built
- Built in 1998
Lot Details
- Infill Lot
- East Facing Home
- Backs to Trees or Woods
- Back Yard
- Property is in very good condition
HOA Fees
Property Views
- Scenic Vista
- Woods
Home Design
- Colonial Architecture
- Block Foundation
- Vinyl Siding
Interior Spaces
- Property has 3 Levels
- Open Floorplan
- Ceiling Fan
- Electric Fireplace
- Sliding Doors
- Living Room
- Game Room
Kitchen
- Breakfast Area or Nook
- Eat-In Kitchen
- Gas Oven or Range
- Stove
- Built-In Microwave
- Dishwasher
- Stainless Steel Appliances
- Disposal
Flooring
- Wood
- Carpet
- Ceramic Tile
- Vinyl
Bedrooms and Bathrooms
- En-Suite Primary Bedroom
- En-Suite Bathroom
- Bathtub with Shower
- Walk-in Shower
Laundry
- Laundry on upper level
- Dryer
- Washer
Finished Basement
- Walk-Out Basement
- Basement Fills Entire Space Under The House
Parking
- 2 Open Parking Spaces
- 2 Parking Spaces
- Parking Lot
- Assigned Parking
Outdoor Features
- Deck
Schools
- Cedar Point Elementary School
- Marsteller Middle School
- Patriot High School
Utilities
- Forced Air Heating and Cooling System
- 110 Volts
- Electric Water Heater
Listing and Financial Details
- Assessor Parcel Number 7495-93-2818.01
Community Details
Overview
- Association fees include common area maintenance, pool(s), snow removal, trash, insurance, lawn maintenance, recreation facility, road maintenance
- Barr Hill At Inv Community
- Braemar Subdivision
Amenities
- Common Area
- Clubhouse
Recreation
- Tennis Courts
- Community Basketball Court
- Community Playground
- Community Pool
- Jogging Path
- Bike Trail
Pet Policy
- Pets Allowed
Ownership History
Purchase Details
Home Financials for this Owner
Home Financials are based on the most recent Mortgage that was taken out on this home.Purchase Details
Home Financials for this Owner
Home Financials are based on the most recent Mortgage that was taken out on this home.Purchase Details
Home Financials for this Owner
Home Financials are based on the most recent Mortgage that was taken out on this home.Purchase Details
Home Financials for this Owner
Home Financials are based on the most recent Mortgage that was taken out on this home.Purchase Details
Purchase Details
Home Financials for this Owner
Home Financials are based on the most recent Mortgage that was taken out on this home.Similar Homes in Bristow, VA
Home Values in the Area
Average Home Value in this Area
Purchase History
| Date | Type | Sale Price | Title Company |
|---|---|---|---|
| Warranty Deed | $420,000 | Pruitt Title | |
| Deed | $310,000 | Virginia Title & Setmnt Sln | |
| Warranty Deed | $252,000 | Rgs Title | |
| Deed | $204,000 | Lawyers Title Insurance Corp | |
| Warranty Deed | $99,200 | -- | |
| Deed | $103,990 | -- |
Mortgage History
| Date | Status | Loan Amount | Loan Type |
|---|---|---|---|
| Open | $380,154 | New Conventional | |
| Previous Owner | $294,500 | New Conventional | |
| Previous Owner | $201,600 | New Conventional | |
| Previous Owner | $196,957 | FHA | |
| Previous Owner | $200,305 | FHA | |
| Previous Owner | $101,650 | FHA |
Property History
| Date | Event | Price | Change | Sq Ft Price |
|---|---|---|---|---|
| 11/02/2023 11/02/23 | Sold | $420,000 | +0.2% | $273 / Sq Ft |
| 10/05/2023 10/05/23 | Pending | -- | -- | -- |
| 10/02/2023 10/02/23 | For Sale | $419,000 | 0.0% | $272 / Sq Ft |
| 09/28/2023 09/28/23 | Price Changed | $419,000 | 0.0% | $272 / Sq Ft |
| 11/12/2021 11/12/21 | Rented | $2,400 | 0.0% | -- |
| 11/10/2021 11/10/21 | Under Contract | -- | -- | -- |
| 10/29/2021 10/29/21 | For Rent | $2,400 | 0.0% | -- |
| 12/23/2020 12/23/20 | Sold | $310,000 | 0.0% | $201 / Sq Ft |
| 11/18/2020 11/18/20 | Pending | -- | -- | -- |
| 11/17/2020 11/17/20 | Off Market | $310,000 | -- | -- |
| 11/17/2020 11/17/20 | For Sale | $304,990 | -1.6% | $198 / Sq Ft |
| 11/07/2020 11/07/20 | Pending | -- | -- | -- |
| 11/06/2020 11/06/20 | Off Market | $310,000 | -- | -- |
| 10/31/2020 10/31/20 | Pending | -- | -- | -- |
| 10/29/2020 10/29/20 | For Sale | $304,990 | +21.0% | $198 / Sq Ft |
| 12/06/2016 12/06/16 | Sold | $252,000 | +0.8% | $164 / Sq Ft |
| 11/07/2016 11/07/16 | Pending | -- | -- | -- |
| 11/02/2016 11/02/16 | For Sale | $250,000 | -0.8% | $162 / Sq Ft |
| 11/02/2016 11/02/16 | Off Market | $252,000 | -- | -- |
Tax History Compared to Growth
Tax History
| Year | Tax Paid | Tax Assessment Tax Assessment Total Assessment is a certain percentage of the fair market value that is determined by local assessors to be the total taxable value of land and additions on the property. | Land | Improvement |
|---|---|---|---|---|
| 2024 | $3,900 | $392,200 | $116,000 | $276,200 |
| 2023 | $3,792 | $364,400 | $96,000 | $268,400 |
| 2022 | $3,935 | $348,100 | $94,000 | $254,100 |
| 2021 | $3,813 | $312,000 | $74,000 | $238,000 |
| 2020 | $4,371 | $282,000 | $69,400 | $212,600 |
| 2019 | $4,174 | $269,300 | $66,200 | $203,100 |
| 2018 | $2,955 | $244,700 | $63,000 | $181,700 |
| 2017 | $2,983 | $240,900 | $63,000 | $177,900 |
| 2016 | $2,853 | $232,300 | $63,000 | $169,300 |
| 2015 | $2,707 | $229,200 | $63,000 | $166,200 |
| 2014 | $2,707 | $215,500 | $60,000 | $155,500 |
Agents Affiliated with this Home
-

Seller's Agent in 2023
Oxana Belskaya
Pearson Smith Realty LLC
(202) 569-7530
4 in this area
11 Total Sales
-

Buyer's Agent in 2023
Zabrine Watson
Compass
(571) 748-6293
2 in this area
111 Total Sales
-
M
Buyer's Agent in 2021
Muriel Teague
Samson Properties
-

Seller's Agent in 2020
Steven Fant
Keller Williams Realty/Lee Beaver & Assoc.
(703) 965-5025
1 in this area
82 Total Sales
-

Seller's Agent in 2016
Sarah Reynolds
Keller Williams Realty
(703) 844-3425
8 in this area
3,717 Total Sales
-
C
Buyer's Agent in 2016
Charles Rose
Long & Foster
Map
Source: Bright MLS
MLS Number: VAPW2058506
APN: 7495-93-2818.01
- 12360 Corncrib Ct
- 12423 Selkirk Cir
- 10167 Pale Rose Loop
- 10024 Darnaway Ct
- 10051 Naughton Ct
- 12381 Cold Stream Guard Ct
- 12220 Fitzgerald Way
- 12655 Arthur Graves jr Ct
- 9771 Maitland Loop
- 12215 Conveyor Ct
- 12689 Arthur Graves jr Ct
- 9744 Runner Stone Place
- 12694 Arthur Graves jr Ct
- 12127 & 12131 Vint Hill Rd
- 9860 Airedale Ct
- 9836 Rainleaf Ct
- 10119 Orland Stone Dr
- 12002 Fitzgerald Way
- 9661 Granary Place
- 12021 Spring Beauty Rd






