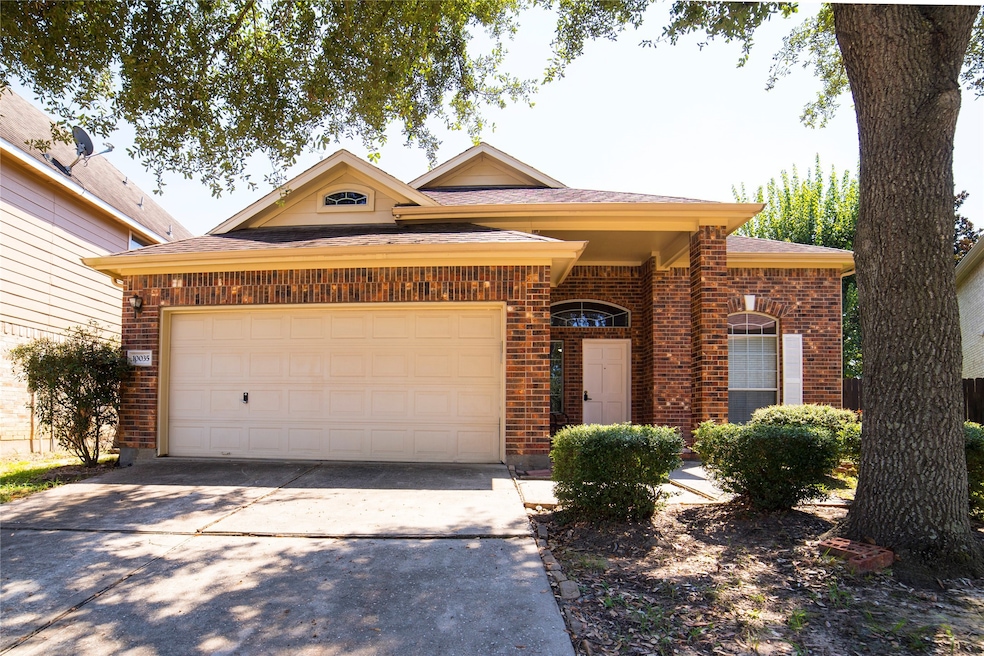10035 Magnolia Way Houston, TX 77070
Highlights
- Clubhouse
- Traditional Architecture
- High Ceiling
- Deck
- Corner Lot
- Game Room
About This Home
Stunning four-bedroom, three-bath home in a desirable gated community offering comfort, style, and security. This spacious property features bright open living areas, a modern kitchen with ample counter space, and generously sized bedrooms perfect for family, guests, or a home office. The primary suite includes a private bath with contemporary finishes, while three additional bedrooms are served by two more full baths. Step outside to enjoy a landscaped yard ideal for relaxation or entertaining. Residents enjoy the privacy of gated entry along with access to a refreshing community pool. A perfect blend of elegance and convenience, this home is ready for your next chapter.
Home Details
Home Type
- Single Family
Est. Annual Taxes
- $5,784
Year Built
- Built in 2003
Lot Details
- 6,227 Sq Ft Lot
- Back Yard Fenced
- Corner Lot
- Sprinkler System
Parking
- 2 Car Attached Garage
- Driveway
Home Design
- Traditional Architecture
Interior Spaces
- 3,074 Sq Ft Home
- 2-Story Property
- High Ceiling
- Ceiling Fan
- Gas Log Fireplace
- Entrance Foyer
- Family Room Off Kitchen
- Living Room
- Combination Kitchen and Dining Room
- Game Room
- Utility Room
- Washer and Gas Dryer Hookup
- Fire and Smoke Detector
Kitchen
- Breakfast Bar
- Gas Oven
- Electric Range
- Microwave
- Dishwasher
Flooring
- Laminate
- Tile
Bedrooms and Bathrooms
- 4 Bedrooms
- En-Suite Primary Bedroom
- Double Vanity
- Soaking Tub
- Separate Shower
Outdoor Features
- Deck
- Patio
Schools
- Krahn Elementary School
- Ulrich Intermediate School
- Klein Cain High School
Utilities
- Central Heating and Cooling System
- Heating System Uses Gas
Listing and Financial Details
- Property Available on 9/7/25
- Long Term Lease
Community Details
Recreation
- Community Pool
Pet Policy
- No Pets Allowed
Additional Features
- Woodbend Pines Subdivision
- Clubhouse
- Card or Code Access
Map
Source: Houston Association of REALTORS®
MLS Number: 93932414
APN: 1218170010003
- 16115 Woodbend Trail Dr
- 10010 Silverwood Way
- 15907 Timber Valley Dr
- 15815 Baytree Dr
- 15822 Whipple Tree Dr
- 15815 Whipple Tree Dr
- 16323 Timber Valley Dr
- 9806 Charter Ridge Dr
- 9814 Cape Breeze Dr
- 10510 Carter Rd
- 15614 Lake Iris Dr
- 15611 Lake Iris Dr
- 9503 Martha Springs Dr
- 9626 Magnolia Ridge Dr
- 16310 Emberwood Dr
- 16123 Charter Rock Dr
- 9422 Tallow Tree Dr
- 15627 Lago Villa Dr
- 15531 Lago Villa Dr
- 9438 Cedar Point Cir
- 9806 Tassel Brook Dr
- 10200 Carter Rd
- 15815 Whipple Tree Dr
- 16314 Timber Valley Dr
- 9814 Vintage Villa Dr
- 15707 Baytree Dr
- 10110 Charterwood Dr
- 15614 Hatfield Hollow Dr
- 9626 Magnolia Ridge Dr
- 11103 Middleburgh Dr
- 11000 Gatesden Dr
- 11100 Louetta Rd
- 15727 Cutten Rd
- 9314 Sundew Ct
- 19939 Chasewood Park Dr
- 15815 Keystone Ridge Ln
- 15918 Keystone Ridge Ln
- 9251 Monarch Mist Ln
- 9254 Solvista Pass Ln
- 15455 Canterbury Forest Dr Unit 319







