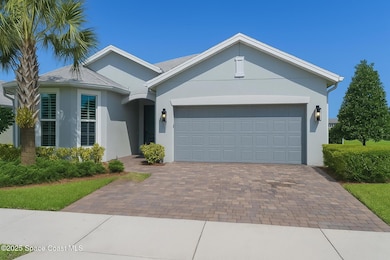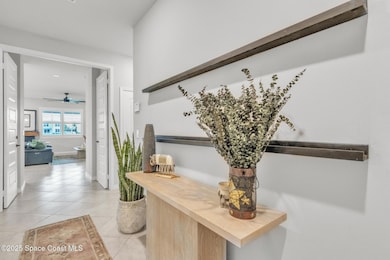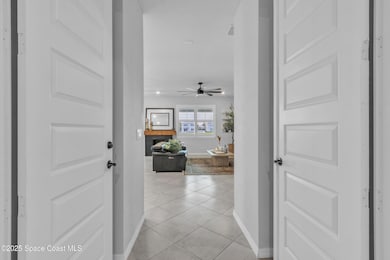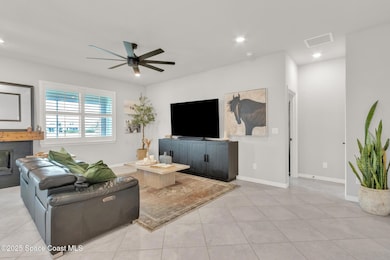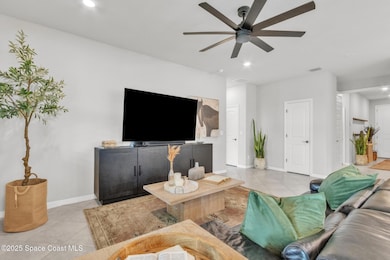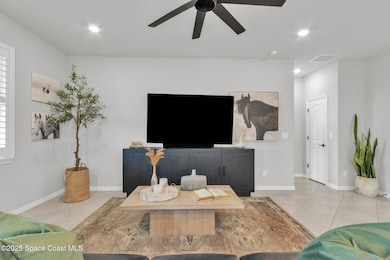10035 SW Captiva Dr Port St. Lucie, FL 34987
Tradition NeighborhoodEstimated payment $3,331/month
Highlights
- Lake Front
- Open Floorplan
- Contemporary Architecture
- Gated Community
- Clubhouse
- Screened Porch
About This Home
MOTIVATED SELLER - REASONABLE OFFERS WELCOME! Welcome to this beautifully-designed 3-bedroom, 2-bath home located in one of Tradition's most desirable neighborhoods. Constructed in 2021 with sturdy CBS block construction, this smart home combines energy efficiency with elegant, modern finishes for a lifestyle of comfort and convenience. The thoughtfully designed open, split floor plan offers seamless flow and functional privacy - ideal for both everyday living and entertaining. Throughout the interior, you'll find tasteful plantation shutters, impact-rated windows, and sleek flooring for a streamlined look that's both stylish and low-maintenance. At the heart of the home is a gourmet kitchen featuring quartz countertops, stainless steel appliances, under-cabinet lighting, and an expansive island - perfect for gatherings. Step outside to a covered, screened patio where tranquil lake views set the stage for relaxation. The spacious backyard offers ample room for a future private pool if desired, while rain gutters enhance both curb appeal and practicality. Additional features include a well-appointed laundry room with utility sink and access to a vibrant, amenity-rich community designed to enrich your daily lifestyle. Ideally situated just minutes from Tradition's lively town center - home to premier dining, shopping, parks, and Cleveland Clinic Hospital - this move-in ready residence delivers the perfect blend of style, comfort, and location. (Note: Some photos have been virtually staged to showcase design inspiration and spatial possibilities - helping you imagine how this beautiful home can be styled to suit your taste.)
Home Details
Home Type
- Single Family
Est. Annual Taxes
- $8,223
Year Built
- Built in 2021
Lot Details
- 6,882 Sq Ft Lot
- Lake Front
- Property fronts a private road
- East Facing Home
- Front and Back Yard Sprinklers
HOA Fees
Parking
- 2 Car Garage
- Garage Door Opener
Home Design
- Contemporary Architecture
- Shingle Roof
- Concrete Siding
- Block Exterior
- Asphalt
- Stucco
Interior Spaces
- 1,687 Sq Ft Home
- 1-Story Property
- Open Floorplan
- Ceiling Fan
- Plantation Shutters
- Entrance Foyer
- Living Room
- Dining Room
- Screened Porch
- Tile Flooring
- Lake Views
Kitchen
- Eat-In Kitchen
- Gas Range
- Microwave
- Dishwasher
- Kitchen Island
- Disposal
Bedrooms and Bathrooms
- 3 Bedrooms
- Split Bedroom Floorplan
- Walk-In Closet
- 2 Full Bathrooms
- Shower Only
Laundry
- Laundry Room
- Dryer
- Washer
- Sink Near Laundry
Home Security
- Security System Owned
- Security Gate
- Smart Home
- High Impact Windows
- Fire and Smoke Detector
Outdoor Features
- Patio
Utilities
- Central Heating and Cooling System
- Gas Water Heater
- Cable TV Available
Listing and Financial Details
- Assessor Parcel Number 4322-601-0043-000-9
Community Details
Overview
- Association fees include cable TV, internet, ground maintenance, pest control, security, trash
- Heron Preserve At Tradition Association, Phone Number (772) 237-1185
- Maintained Community
Amenities
- Clubhouse
Recreation
- Community Playground
- Community Pool
- Park
Security
- Security Service
- Gated Community
Map
Home Values in the Area
Average Home Value in this Area
Tax History
| Year | Tax Paid | Tax Assessment Tax Assessment Total Assessment is a certain percentage of the fair market value that is determined by local assessors to be the total taxable value of land and additions on the property. | Land | Improvement |
|---|---|---|---|---|
| 2024 | $7,853 | $354,234 | -- | -- |
| 2023 | $7,853 | $343,917 | $0 | $0 |
| 2022 | $7,604 | $333,900 | $100,700 | $233,200 |
| 2021 | $962 | $45,300 | $45,300 | $0 |
| 2020 | $1,306 | $30,200 | $30,200 | $0 |
| 2019 | $1,208 | $8,800 | $8,800 | $0 |
Property History
| Date | Event | Price | List to Sale | Price per Sq Ft |
|---|---|---|---|---|
| 08/27/2025 08/27/25 | Price Changed | $410,000 | -1.2% | $243 / Sq Ft |
| 08/27/2025 08/27/25 | For Sale | $415,000 | 0.0% | $246 / Sq Ft |
| 08/22/2025 08/22/25 | Off Market | $415,000 | -- | -- |
| 08/11/2025 08/11/25 | Price Changed | $415,000 | -2.4% | $246 / Sq Ft |
| 07/07/2025 07/07/25 | For Sale | $425,000 | -- | $252 / Sq Ft |
Purchase History
| Date | Type | Sale Price | Title Company |
|---|---|---|---|
| Warranty Deed | $372,000 | Pgp Title |
Mortgage History
| Date | Status | Loan Amount | Loan Type |
|---|---|---|---|
| Open | $359,540 | FHA |
Source: Space Coast MLS (Space Coast Association of REALTORS®)
MLS Number: 1051012
APN: 4322-601-0043-000-9
- 10574 SW Captiva Dr
- 10509 SW Captiva Dr
- 12480 SW Myrtle Oak Dr
- 10497 SW Captiva Dr
- 10484 SW Captiva Dr
- 10460 SW Captiva Dr
- 12386 SW Sand Dollar Way
- 12379 SW Myrtle Oak Dr
- 12384 SW Myrtle Oak Dr
- 10190 SW Captiva Dr
- 12665 SW Cattleya Ln
- 12355 SW Myrtle Oak Dr
- 13298 SW Gingerline Dr
- 10250 SW Captiva Dr Unit Orleans 213
- 10389 SW Captiva Dr
- 12793 SW Vermillion Cir
- 10377 SW Captiva Dr
- 12249 SW Sand Dollar Way
- 10056 SW Carnelian St
- 10048 SW Carnelian St
- 12327 SW Sand Dollar Way
- 11551 SW Viridian Blvd
- 12465 SW Crystal Cove Dr
- 13897 SW Gingerline Dr
- 10407 SW Aquila Way
- 11826 SW Brighton Falls Dr
- 11750 SW Village Pkwy
- 12319 SW Blue Mangrove Pkwy
- 12489 SW Emerald Estuary Terrace
- 11349 SW Discovery Way
- 11670 SW Sailfish Isles Way
- 3150 SW Centamino St
- 3174 SW Armucher St
- 11417 SW Hawkins Terrace
- 3190 SW Curcuma St
- 3189 SW Curcuma St
- 8950 SW Hegener Dr
- 11389 SW Lyra Dr
- 10550 SW Innovation Way
- 2177 SW Cape Cod Dr

