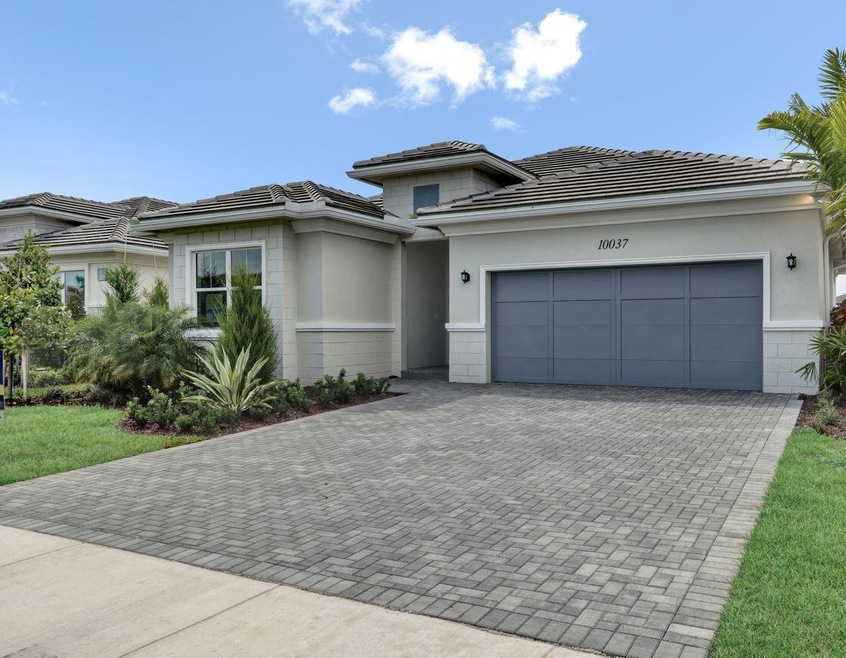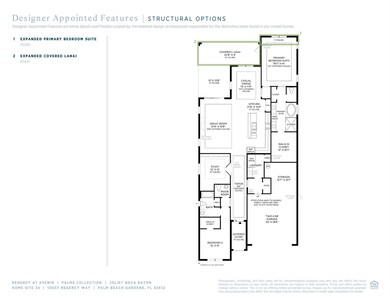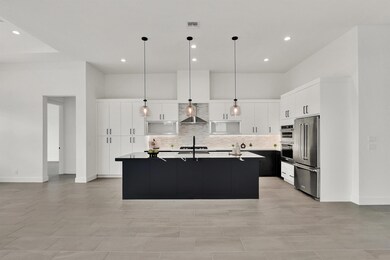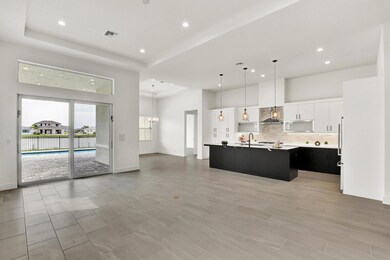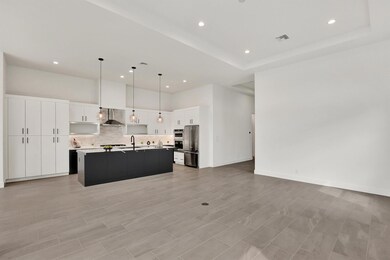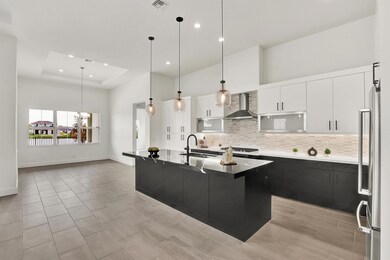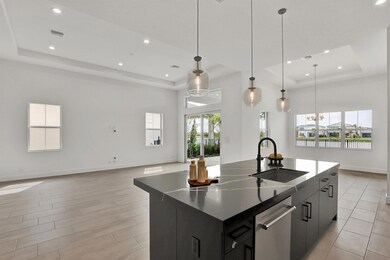
10037 Regency Way Palm Beach Gardens, FL 33412
Avenir NeighborhoodHighlights
- Lake Front
- New Construction
- Senior Community
- Gated with Attendant
- Gunite Pool
- Clubhouse
About This Home
As of January 2025This beautiful ''JOLIET'' home is popular for it's open floorplan and additional storage space in the garage. It is located on an expansive lake homesite with a west facing back yard and private pool. This home is Move-In Ready. Regency is a manned gate active adult (55+) community with it's own private 21,000+ clubhouse full of amenities. This home also includes a 10-year structural, 2-year mechanical/plumbing, and a 1-year fit and finished limited warranty package.
Last Agent to Sell the Property
Frenchman's Reserve Realty License #3469610 Listed on: 04/20/2024
Home Details
Home Type
- Single Family
Est. Annual Taxes
- $4,712
Year Built
- Built in 2024 | New Construction
Lot Details
- 6,871 Sq Ft Lot
- Lot Dimensions are 49 x 130
- Lake Front
- Sprinkler System
- Property is zoned PDA(ci
HOA Fees
- $408 Monthly HOA Fees
Parking
- 2 Car Attached Garage
- Garage Door Opener
- Driveway
Home Design
- Flat Roof Shape
- Tile Roof
- Concrete Roof
Interior Spaces
- 2,366 Sq Ft Home
- 1-Story Property
- Entrance Foyer
- Great Room
- Combination Kitchen and Dining Room
- Den
- Tile Flooring
- Lake Views
Kitchen
- Built-In Oven
- Gas Range
- Microwave
- Dishwasher
- Disposal
Bedrooms and Bathrooms
- 2 Bedrooms
- Split Bedroom Floorplan
- Walk-In Closet
- Dual Sinks
- Roman Tub
- Separate Shower in Primary Bathroom
Laundry
- Laundry Room
- Dryer
- Washer
- Laundry Tub
Home Security
- Home Security System
- Fire and Smoke Detector
Outdoor Features
- Gunite Pool
- Patio
Utilities
- Central Heating and Cooling System
- Heating System Uses Gas
- Gas Water Heater
Listing and Financial Details
- Security Deposit $1,225
- Assessor Parcel Number 52414210010000340
Community Details
Overview
- Senior Community
- Association fees include common areas, ground maintenance, security
- Built by Toll Brothers
- Avenir Site Plan 2 Pod Subdivision, Joliet Boca Raton Floorplan
Amenities
- Clubhouse
- Billiard Room
Recreation
- Tennis Courts
- Pickleball Courts
- Bocce Ball Court
- Community Pool
- Community Spa
Security
- Gated with Attendant
Ownership History
Purchase Details
Home Financials for this Owner
Home Financials are based on the most recent Mortgage that was taken out on this home.Similar Homes in the area
Home Values in the Area
Average Home Value in this Area
Purchase History
| Date | Type | Sale Price | Title Company |
|---|---|---|---|
| Special Warranty Deed | $1,089,995 | Westminster Title Agency | |
| Special Warranty Deed | $1,089,995 | Westminster Title Agency |
Property History
| Date | Event | Price | Change | Sq Ft Price |
|---|---|---|---|---|
| 01/28/2025 01/28/25 | Sold | $1,089,995 | -0.9% | $461 / Sq Ft |
| 10/29/2024 10/29/24 | Price Changed | $1,099,995 | -4.3% | $465 / Sq Ft |
| 09/24/2024 09/24/24 | Price Changed | $1,149,995 | -3.4% | $486 / Sq Ft |
| 08/13/2024 08/13/24 | Price Changed | $1,190,995 | +3.6% | $503 / Sq Ft |
| 07/23/2024 07/23/24 | Price Changed | $1,149,995 | -0.1% | $486 / Sq Ft |
| 07/16/2024 07/16/24 | Price Changed | $1,150,995 | -6.3% | $486 / Sq Ft |
| 06/10/2024 06/10/24 | Price Changed | $1,228,340 | +1.7% | $519 / Sq Ft |
| 05/15/2024 05/15/24 | Price Changed | $1,208,340 | +1.4% | $511 / Sq Ft |
| 04/20/2024 04/20/24 | For Sale | $1,191,898 | -- | $504 / Sq Ft |
Tax History Compared to Growth
Tax History
| Year | Tax Paid | Tax Assessment Tax Assessment Total Assessment is a certain percentage of the fair market value that is determined by local assessors to be the total taxable value of land and additions on the property. | Land | Improvement |
|---|---|---|---|---|
| 2024 | $5,077 | $82,522 | -- | -- |
| 2023 | $4,712 | $75,020 | $0 | $0 |
| 2022 | $4,920 | $68,200 | $0 | $0 |
| 2021 | $3,919 | $62,000 | $62,000 | $0 |
| 2020 | $3,704 | $57,000 | $57,000 | $0 |
Agents Affiliated with this Home
-
L
Seller's Agent in 2025
Lisa Schmidt
Frenchman's Reserve Realty
(561) 746-3951
38 in this area
39 Total Sales
-
C
Seller Co-Listing Agent in 2025
Carrie McCoy
Frenchman's Reserve Realty
(561) 743-7900
40 in this area
41 Total Sales
Map
Source: BeachesMLS
MLS Number: R10980142
APN: 52-41-42-10-01-000-0340
- 10009 Driftwood Way
- 10171 Riverstone Way
- 12573 Solana Bay Cir
- 10025 Driftwood Way
- 10064 Driftwood Way
- 12188 Arbordale Way
- 10148 Driftwood Way
- 10130 Driftwood Way
- 12471 Solana Bay Cir
- 10125 Driftwood Way
- 9929 Regency Way
- 12656 Solana Bay Cir
- 12466 Solana Bay Cir
- 12454 Nautilus Cir
- Monterey Plan at Solana Bay at Avenir - The Residences
- Coronado Plan at Solana Bay at Avenir - The Residences
- Santa Monica Plan at Solana Bay at Avenir - The Residences
- Manhattan Plan at Solana Bay at Avenir - The Residences
- Huntington Plan at Solana Bay at Avenir - The Residences
- Newport Grand Plan at Solana Bay at Avenir - The Residences
