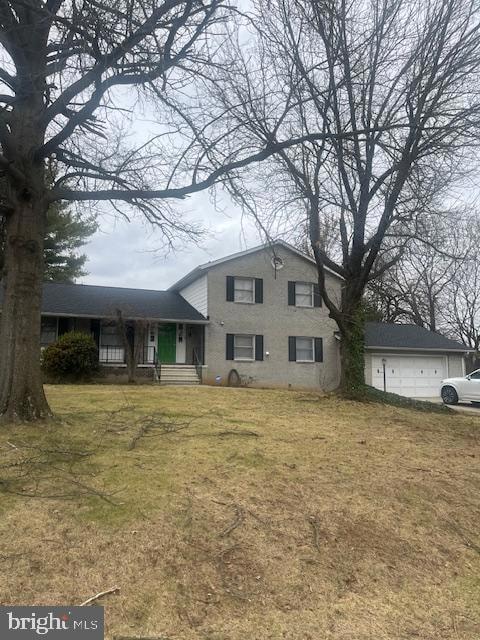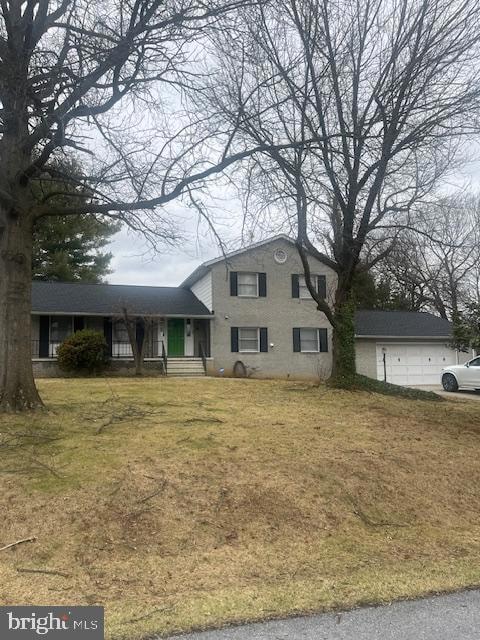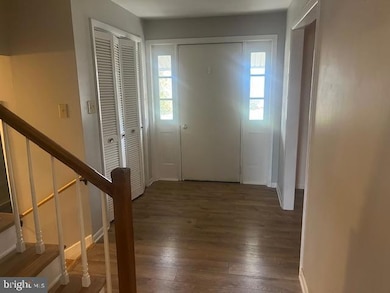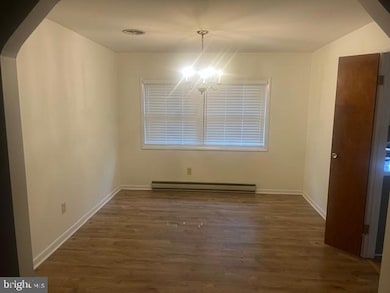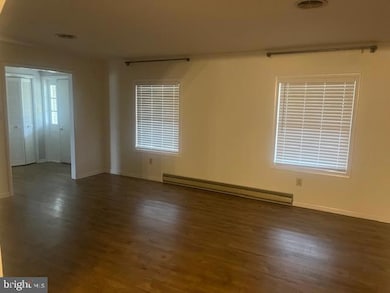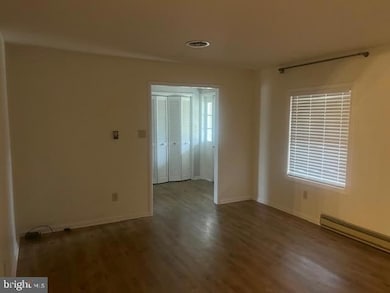10038 Pleasant View Dr Hagerstown, MD 21740
Highlights
- 1 Fireplace
- Central Air
- Heat Pump System
- 2 Car Attached Garage
About This Home
This is a lovely single-family multilevel home with updated hardwood floors throughout.
Four bedrooms, three full baths on three levels of living. Two car attached garage with a large level yard and a large covered rear porch. Available 12/1. Call Alice for your tour.
Listing Agent
(717) 977-9031 Aguy@cbimove.com Real Estate Innovations License #80505 Listed on: 10/22/2025

Home Details
Home Type
- Single Family
Est. Annual Taxes
- $2,912
Year Built
- Built in 1975
Lot Details
- 0.54 Acre Lot
Parking
- 2 Car Attached Garage
- Front Facing Garage
Home Design
- Brick Exterior Construction
Interior Spaces
- Property has 3 Levels
- 1 Fireplace
Bedrooms and Bathrooms
- 4 Main Level Bedrooms
- 3 Full Bathrooms
Utilities
- Central Air
- Heat Pump System
- Electric Water Heater
- Septic Tank
Listing and Financial Details
- Residential Lease
- Security Deposit $2,200
- 12-Month Lease Term
- Available 12/1/25
- Assessor Parcel Number 2202013711
Community Details
Overview
- Halfway Area Subdivision
Pet Policy
- No Pets Allowed
Map
Source: Bright MLS
MLS Number: MDWA2032342
APN: 02-013711
- 10041 Downsville Pike
- 10705 Timothy Dr
- 0 Lappans Rd
- 17218 Tamarack Dr
- 10701 Bratton Ct
- 17612 Stone Valley Dr
- 16627 Kendle Rd
- 10901 Roessner Ave
- 10810 Rosewood Dr
- 10825 Wyncote Dr
- 17125 Miner Ave
- 9611 Morning Glory Ln
- 17814 Stone Valley Cir
- 17325 Diane Dr
- 10608 Hershey Dr
- 17623 Meadowood Dr
- 9616 Cobble Stone Ct
- 18003 Par Three Dr
- 10818 Anderson Dr
- 10642 Hershey Dr
- 17410 Gay St
- 10116 St George Cir
- 17920 Garden Ln
- 9531 Dumbarton Dr
- 10701 Brookmeade Cir
- 11120 Glenside Ave
- 18500 Bull Run Dr
- 12 Oaktree Ln
- 10054 Roulette Dr
- 1718 Underpass Way
- 1718 Underpass Way
- 1109 Virginia Ave Unit B
- 923 Rose Hill Ave Unit 3
- 253 E Howard St
- 1150 Kenly Ave
- 655 S Potomac St Unit 5
- 923 Harwood Rd
- 613 Frederick St
- 309 S Burhans Blvd Unit 309 FL # 2
- 315 Frederick St

